4511 NW Bobcat Pl, Beaverton, OR 97006
Local realty services provided by:Better Homes and Gardens Real Estate Equinox


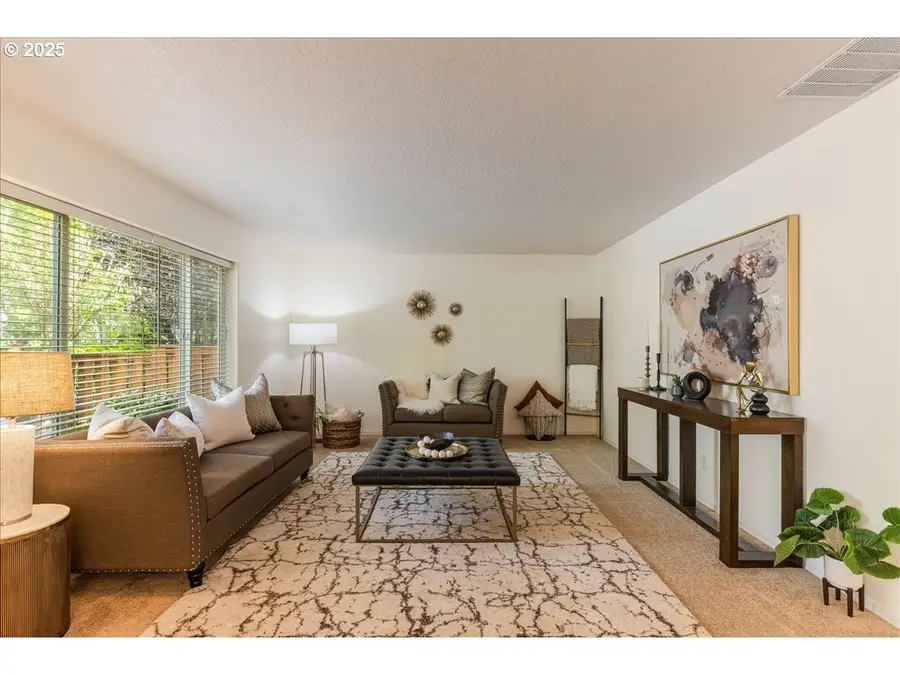
4511 NW Bobcat Pl,Beaverton, OR 97006
$550,000
- 3 Beds
- 3 Baths
- 1,610 sq. ft.
- Single family
- Pending
Listed by:brandon king
Office:keller williams pdx central
MLS#:631884950
Source:PORTLAND
Price summary
- Price:$550,000
- Price per sq. ft.:$341.61
- Monthly HOA dues:$76
About this home
Move-in ready and full of updates, this home in the sought-after Arbor Ridge neighborhood sits proudly on a corner lot with three sides open with abundance of natural light. Step inside to find fresh paint downstairs, a kitchen with new quartz countertops, and all-new stainless steel appliances, ready for your first dinner party. The open-concept living and dining spaces flow seamlessly to a low maintenance backyard with a large patio and easy landscaping. Upstairs, a generous loft offers the perfect flex space for an office, gym, play area or cozy media room. The primary suite features a walk-in closet and an en-suite bath with a dual-sink vanity. Two more bedrooms, an additional bathroom, and laundry complete the upper level. Enjoy peace of mind with a new roof (July 2024) and low HOA dues that cover front yard landscaping and common areas. Just 4 minutes from HWY 26 with quick access to Nike and Intel and close to Bethany Village, Tanasbourne, Claremont Golf Club, George W. Otten Park, and trails galore.
Contact an agent
Home facts
- Year built:2000
- Listing Id #:631884950
- Added:13 day(s) ago
- Updated:August 14, 2025 at 07:17 AM
Rooms and interior
- Bedrooms:3
- Total bathrooms:3
- Full bathrooms:2
- Half bathrooms:1
- Living area:1,610 sq. ft.
Heating and cooling
- Cooling:Central Air
- Heating:Forced Air
Structure and exterior
- Roof:Composition
- Year built:2000
- Building area:1,610 sq. ft.
- Lot area:0.09 Acres
Schools
- High school:Westview
- Middle school:Five Oaks
- Elementary school:Bethany
Utilities
- Water:Public Water
- Sewer:Public Sewer
Finances and disclosures
- Price:$550,000
- Price per sq. ft.:$341.61
- Tax amount:$4,623 (2024)
New listings near 4511 NW Bobcat Pl
- New
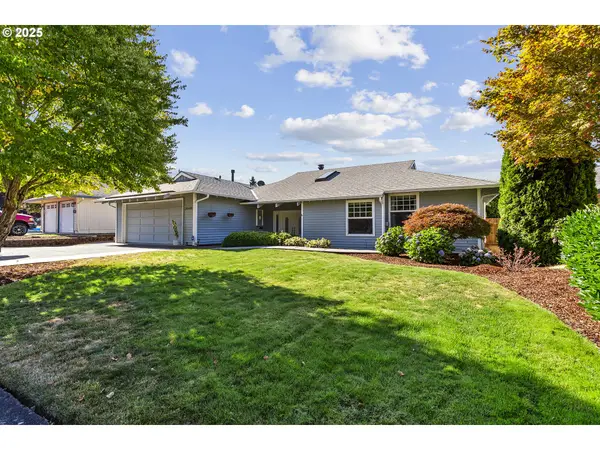 $549,000Active3 beds 2 baths1,727 sq. ft.
$549,000Active3 beds 2 baths1,727 sq. ft.20460 SW Imperial Ln, Beaverton, OR 97003
MLS# 347033204Listed by: PREMIERE PROPERTY GROUP, LLC 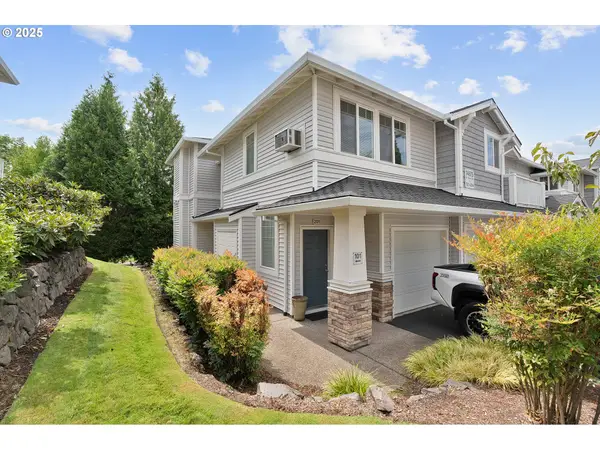 $380,000Active2 beds 2 baths1,023 sq. ft.
$380,000Active2 beds 2 baths1,023 sq. ft.14615 SW Beard Rd #101, Beaverton, OR 97007
MLS# 293398042Listed by: 24/7 PROPERTIES- New
 $500,000Active3 beds 3 baths1,705 sq. ft.
$500,000Active3 beds 3 baths1,705 sq. ft.17491 SW Althea Ln, Beaverton, OR 97078
MLS# 321252050Listed by: ALL PROFESSIONALS REAL ESTATE - New
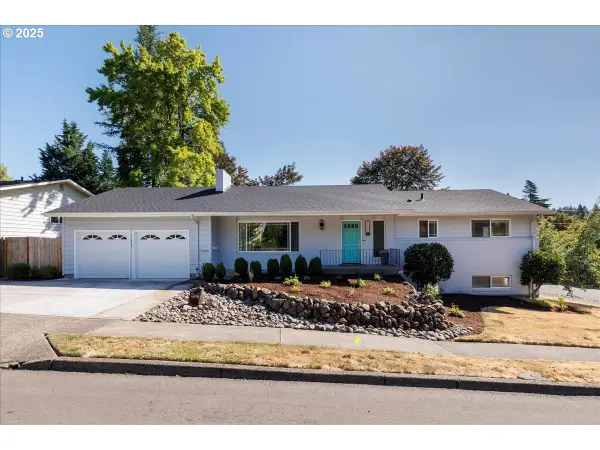 $749,000Active5 beds 3 baths2,600 sq. ft.
$749,000Active5 beds 3 baths2,600 sq. ft.11345 SW Jody St, Beaverton, OR 97005
MLS# 182743870Listed by: NAVIGATE THE WAY HOME, LLC - Open Sun, 1 to 3pmNew
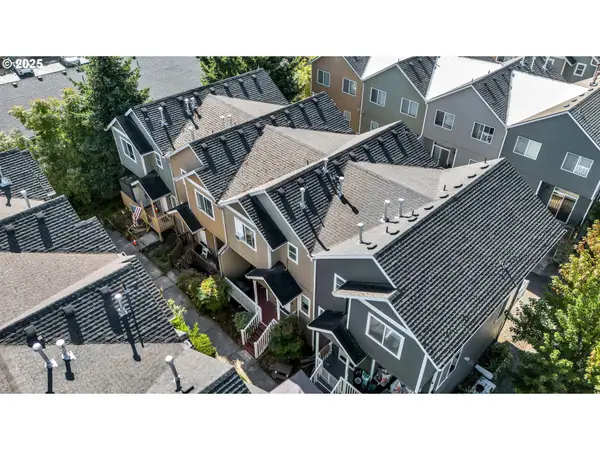 $425,000Active3 beds 3 baths1,432 sq. ft.
$425,000Active3 beds 3 baths1,432 sq. ft.17385 SW Carson Ct, Beaverton, OR 97078
MLS# 621514908Listed by: MATIN REAL ESTATE - Open Sun, 12 to 2pmNew
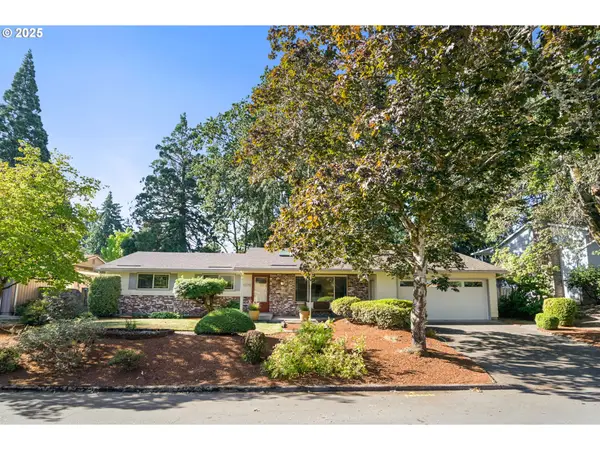 $550,000Active3 beds 3 baths1,781 sq. ft.
$550,000Active3 beds 3 baths1,781 sq. ft.6070 SW Cross Creek Dr, Beaverton, OR 97078
MLS# 644334073Listed by: COLDWELL BANKER BAIN - Open Fri, 4 to 6pmNew
 $640,000Active4 beds 3 baths2,105 sq. ft.
$640,000Active4 beds 3 baths2,105 sq. ft.17231 SW Cynthia St, Beaverton, OR 97007
MLS# 799566253Listed by: PREMIERE PROPERTY GROUP, LLC - Open Sun, 12 to 3pmNew
 $614,900Active4 beds 2 baths1,450 sq. ft.
$614,900Active4 beds 2 baths1,450 sq. ft.7650 SW Escalon Pl, Beaverton, OR 97008
MLS# 213000723Listed by: ALL PROFESSIONALS REAL ESTATE - New
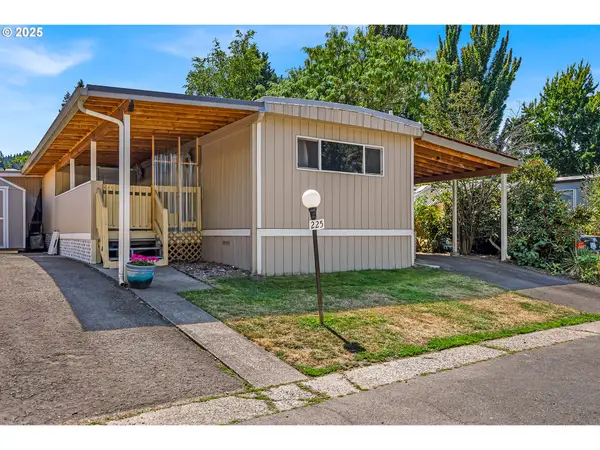 $99,900Active3 beds 2 baths840 sq. ft.
$99,900Active3 beds 2 baths840 sq. ft.6900 SW 195th Ave #225, Beaverton, OR 97007
MLS# 145187494Listed by: JOHN L. SCOTT PORTLAND SOUTH - Open Sat, 2 to 4pmNew
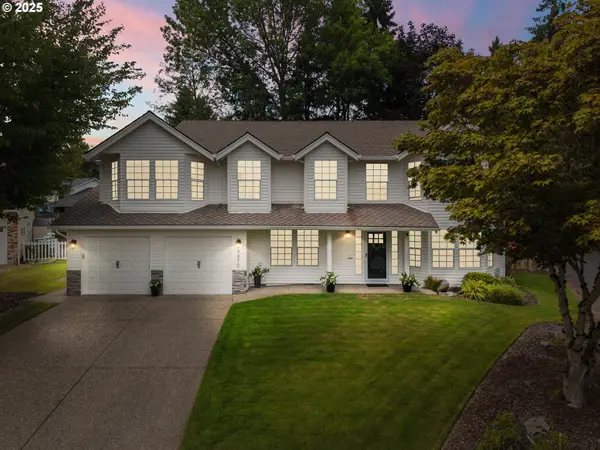 $819,000Active4 beds 3 baths2,816 sq. ft.
$819,000Active4 beds 3 baths2,816 sq. ft.9970 SW Silver Pl, Beaverton, OR 97008
MLS# 369050871Listed by: KELLER WILLIAMS REALTY PROFESSIONALS

