Local realty services provided by:Better Homes and Gardens Real Estate Equinox
4841 SW Chianti Pl,Beaverton, OR 97078
$475,000
- 3 Beds
- 3 Baths
- 1,714 sq. ft.
- Single family
- Pending
Listed by: barbara case
Office: premiere property group, llc.
MLS#:638757744
Source:PORTLAND
Price summary
- Price:$475,000
- Price per sq. ft.:$277.13
- Monthly HOA dues:$40
About this home
Now reduced for a total of $25,000!!! Great deal for this home & for a lucky buyer! Do you enjoy a tucked-away location that is still just minutes from schools, shopping, the high-tech corridor, parks, and recreation? Look no further! This beautifully updated Craftsman combines comfort, convenience, and thoughtful upgrades. Inside, you’ll find gorgeous LVP flooring, quartz counters throughout, and a brand-new AC and heating system. The open layout offers soaring ceilings, a spacious kitchen with island, and a cozy gas fireplace, creating the perfect space for both daily living and entertaining. The primary suite provides a relaxing retreat with a luxurious soak tub and expansive walk-in closet. Recent improvements include a new water heater, new duct system, new garage door opener, and professional roof maintenance, giving peace of mind for years to come. A fenced, low-maintenance backyard offers an inviting outdoor escape, and the home is move-in ready with refrigerator, washer, and dryer included. Tenant occupied; showings require a confirmed appointment with 24-hour notice. Security video and audio devices are in place inside and outside the property. The interior photos that show a vacant home were taken prior to current occupancy to highlight the fine finishes. Additional photos have been added showing current occupancy. Please do not knock on door or walk property without a confirmed 24 hour notice to show. Thank you! The backyard photo provides a glimpse into former outdoor presentation and future potential. HOA has been reactivated. Monthly dues are $40 per month and cover front landscaping and HOA insurance.
Contact an agent
Home facts
- Year built:2004
- Listing ID #:638757744
- Added:160 day(s) ago
- Updated:January 28, 2026 at 08:18 AM
Rooms and interior
- Bedrooms:3
- Total bathrooms:3
- Full bathrooms:2
- Half bathrooms:1
- Living area:1,714 sq. ft.
Heating and cooling
- Cooling:Central Air, Energy Star Air Conditioning
- Heating:Forced Air, Forced Air 90+
Structure and exterior
- Roof:Composition, Shingle
- Year built:2004
- Building area:1,714 sq. ft.
- Lot area:0.08 Acres
Schools
- High school:Aloha
- Middle school:Mountain View
- Elementary school:Aloha-Huber Prk
Utilities
- Water:Public Water
- Sewer:Public Sewer
Finances and disclosures
- Price:$475,000
- Price per sq. ft.:$277.13
- Tax amount:$4,651 (2024)
New listings near 4841 SW Chianti Pl
- New
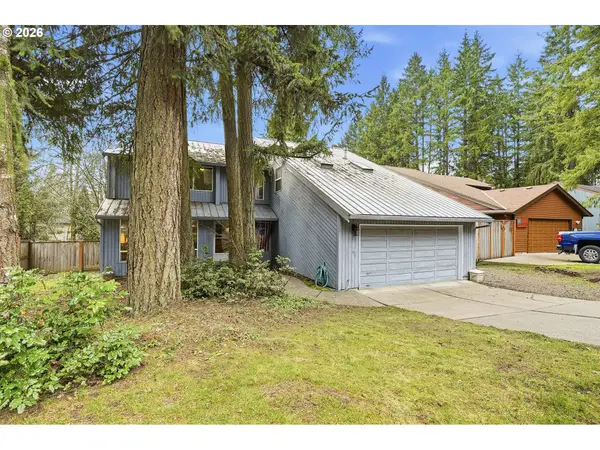 $599,000Active4 beds 3 baths2,581 sq. ft.
$599,000Active4 beds 3 baths2,581 sq. ft.7935 SW Carol Glen Pl, Beaverton, OR 97007
MLS# 708376122Listed by: BERKSHIRE HATHAWAY HOMESERVICES NW REAL ESTATE - Open Sun, 1 to 3pmNew
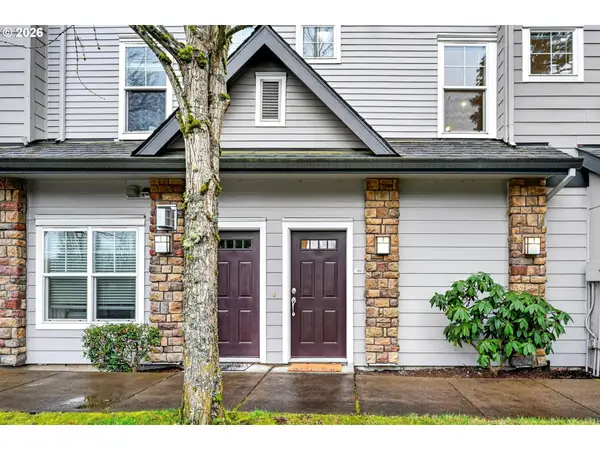 $319,000Active2 beds 3 baths1,242 sq. ft.
$319,000Active2 beds 3 baths1,242 sq. ft.108 NE Canvasback Way #201, Beaverton, OR 97006
MLS# 710989275Listed by: URBAN NEST REALTY - Open Sat, 12 to 2pmNew
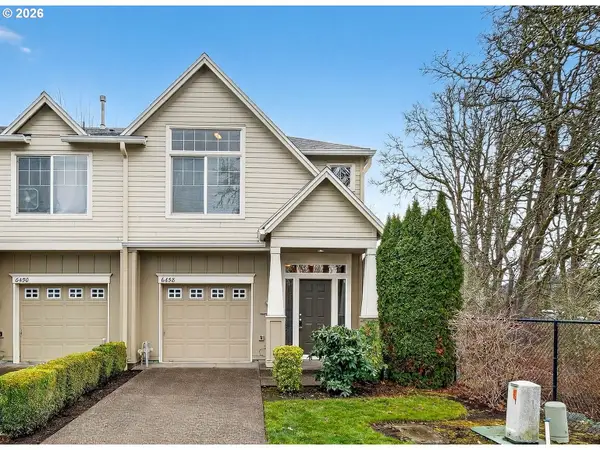 $374,900Active3 beds 3 baths1,488 sq. ft.
$374,900Active3 beds 3 baths1,488 sq. ft.6458 SW Vinwood Ter, Beaverton, OR 97078
MLS# 393595053Listed by: KELLER WILLIAMS REALTY PROFESSIONALS - Open Sun, 1 to 4pmNew
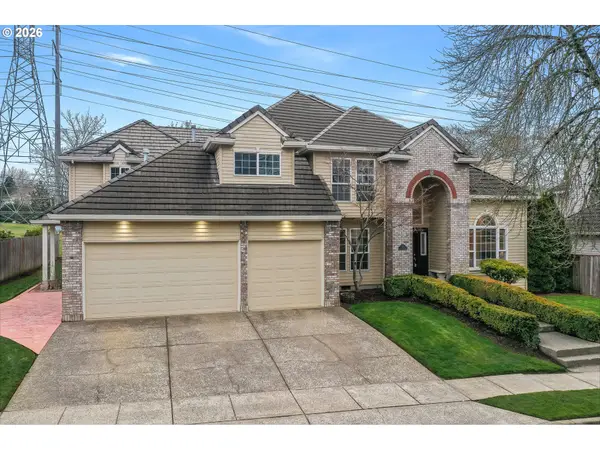 $1,250,000Active5 beds 5 baths4,396 sq. ft.
$1,250,000Active5 beds 5 baths4,396 sq. ft.312 NW Pacific Grove Dr, Beaverton, OR 97006
MLS# 654105843Listed by: SUMMA REAL ESTATE GROUP - Open Sat, 12 to 2pmNew
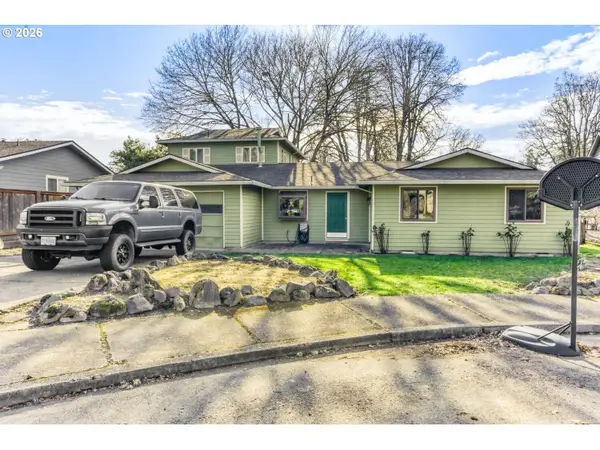 $545,000Active4 beds 2 baths2,020 sq. ft.
$545,000Active4 beds 2 baths2,020 sq. ft.20650 SW Florence St, Beaverton, OR 97078
MLS# 689893160Listed by: HOUSE OF ANDERS REAL ESTATE - Open Sat, 3:30 to 7pmNew
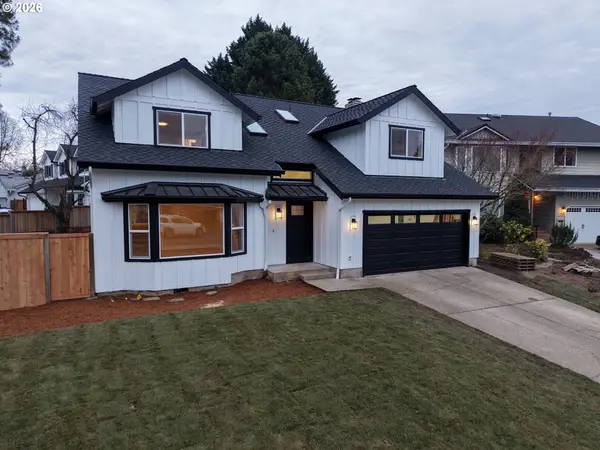 $824,995Active5 beds 3 baths2,575 sq. ft.
$824,995Active5 beds 3 baths2,575 sq. ft.3670 NW 163rd Ter, Beaverton, OR 97006
MLS# 412816956Listed by: KELLER WILLIAMS REALTY PORTLAND ELITE - Open Sat, 11am to 1pmNew
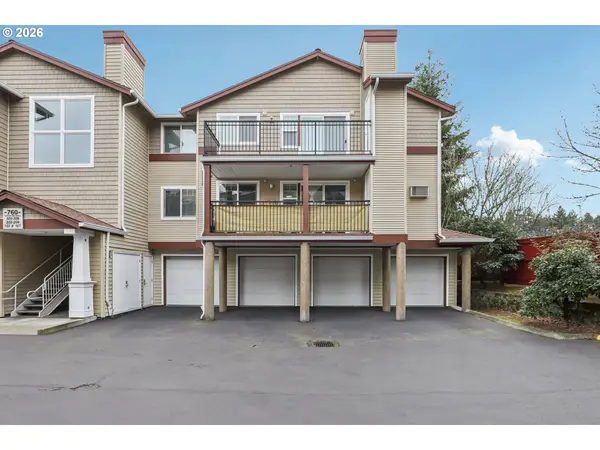 $265,000Active2 beds 2 baths992 sq. ft.
$265,000Active2 beds 2 baths992 sq. ft.760 NW 185th Ave #308, Beaverton, OR 97006
MLS# 425370170Listed by: REDFIN - New
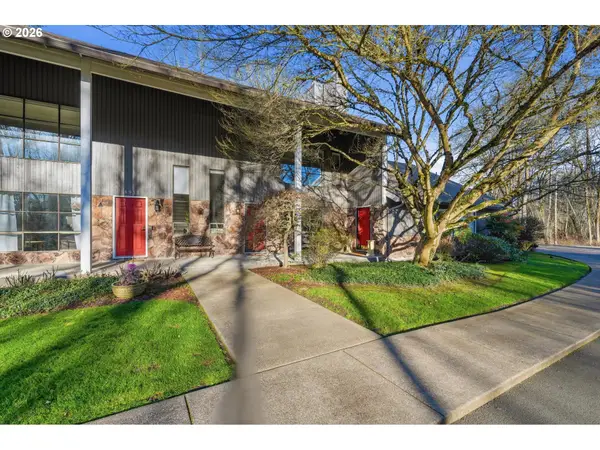 $349,000Active2 beds 2 baths1,446 sq. ft.
$349,000Active2 beds 2 baths1,446 sq. ft.4933 SW Chestnut Pl, Beaverton, OR 97005
MLS# 615455692Listed by: PREMIERE PROPERTY GROUP, LLC - New
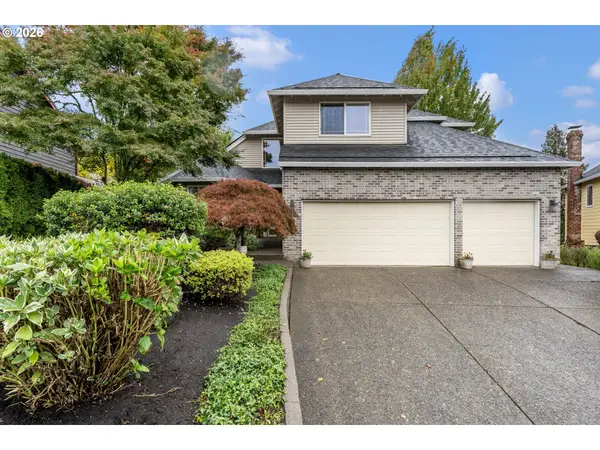 $699,900Active4 beds 3 baths2,291 sq. ft.
$699,900Active4 beds 3 baths2,291 sq. ft.6295 SW Tillamook Pl, Beaverton, OR 97007
MLS# 385733440Listed by: THE AGENCY PORTLAND - New
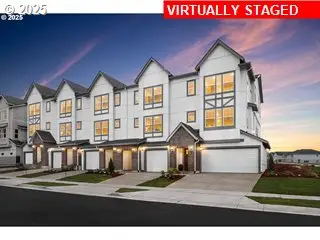 $458,990Active3 beds 3 baths1,515 sq. ft.
$458,990Active3 beds 3 baths1,515 sq. ft.11900 SW 176th Dr, Beaverton, OR 97007
MLS# 160557694Listed by: TNHC OREGON REALTY LLC

