5205 SW 204th Ave, Beaverton, OR 97078
Local realty services provided by:Better Homes and Gardens Real Estate Realty Partners
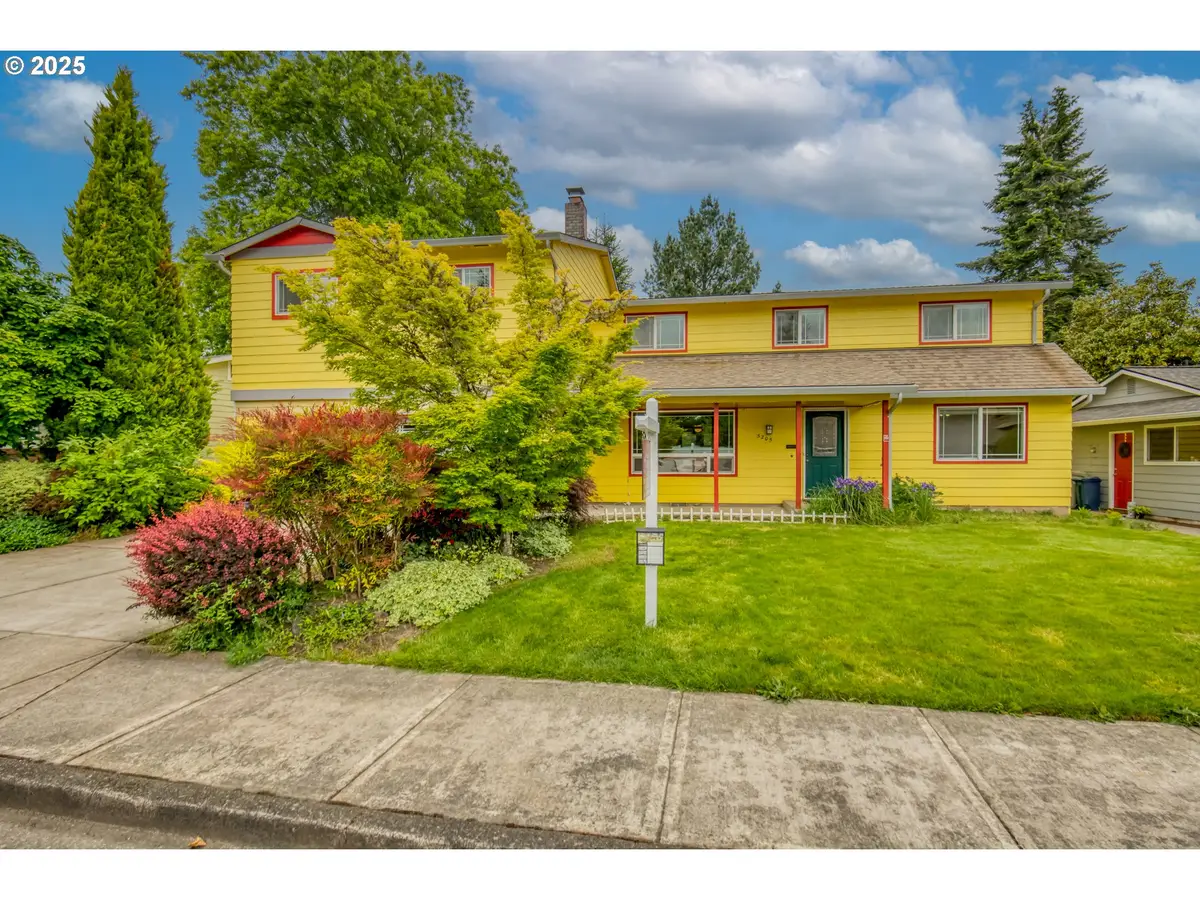
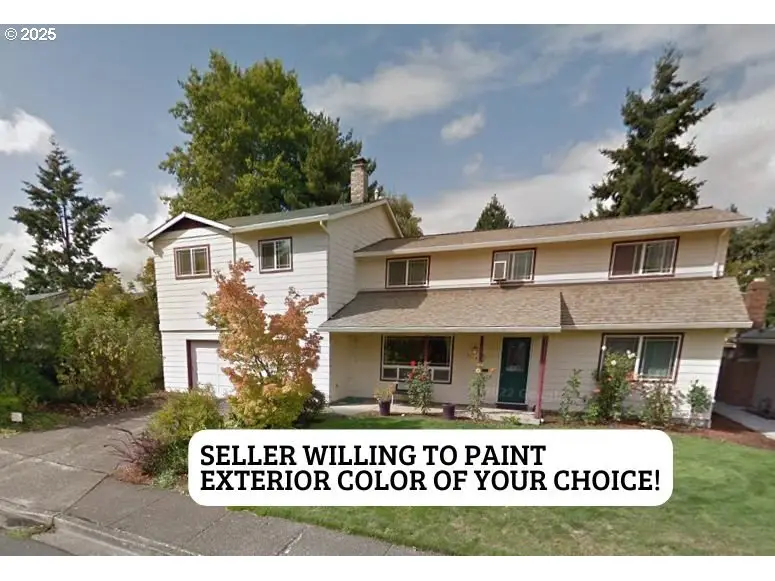
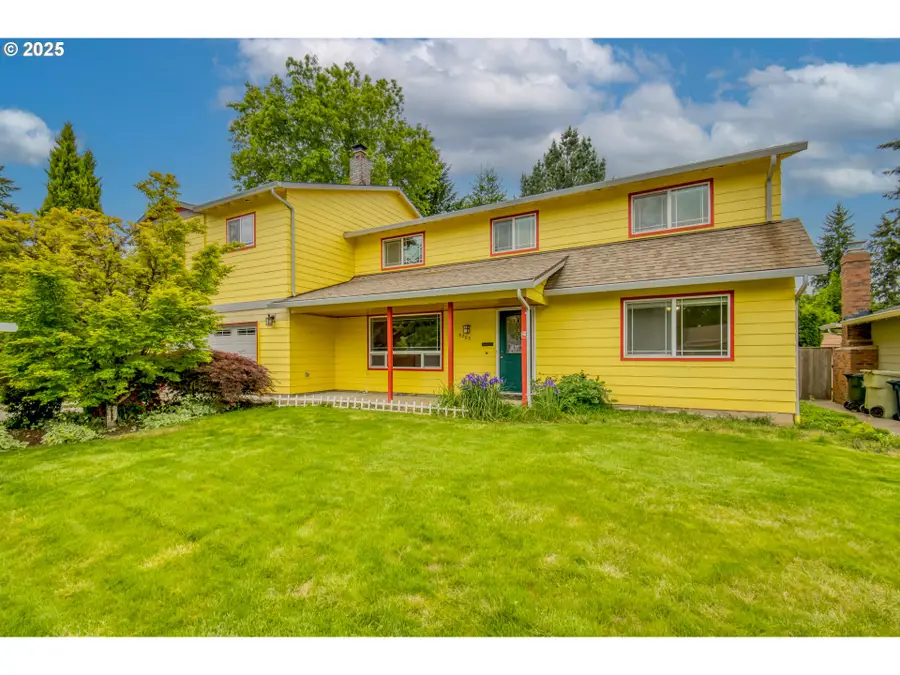
Listed by:emilio fontana
Office:premiere property group, llc.
MLS#:399064363
Source:PORTLAND
Price summary
- Price:$675,000
- Price per sq. ft.:$246.8
- Monthly HOA dues:$10.42
About this home
OPEN HOUSE SAT 11AM-3PM. Beautifully updated 5-bedroom, 3-bath home offering a spacious, practical floor plan. Updated kitchen and dining area with custom built-ins and glass-front shelving. Cozy family room with brick fireplace and stove insert. Main floor includes two generous bedrooms and a remodeled full bath with walk-in shower. Upstairs features an incredible 20'x20' primary suite with a 10'x12' walk-in closet/dressing room, an additional reach-in closet, and a luxurious bath with a clawfoot soaking tub and double sinks. Two more bedrooms upstairs, including a large 12'x17' room, plus a versatile loft perfect for reading, homework, or a home gym. A remodeled third bathroom with a tiled tub/shower and updated vanity completes the upper level. The private spacious backyard offers two fenced areas—one for family use and one ideal for pets. Enjoy the expansive 12'x26' Trex-style deck overlooking a lush lawn, perfect for BBQs, firepit gatherings, and relaxing under the stars. Community amenities include basketball and tennis courts, volleyball, playground, picnic spaces, gardens, and walking trails to neighboring parks. Elementary school located less than half a mile away. Secure RV parking available in the neighborhood for just $240 annually. Seller has painted the interior and willing to offer credit for exterior paint and or flooring upgrades. Pre-listing inspection done, repairs completed and sewer scope passed. Possible lease option available. Sellers have relocated and are highly motivated!
Contact an agent
Home facts
- Year built:1976
- Listing Id #:399064363
- Added:194 day(s) ago
- Updated:August 14, 2025 at 07:17 AM
Rooms and interior
- Bedrooms:5
- Total bathrooms:3
- Full bathrooms:3
- Living area:2,735 sq. ft.
Heating and cooling
- Cooling:Central Air
- Heating:Forced Air, Forced Air 90+, Zoned
Structure and exterior
- Roof:Composition
- Year built:1976
- Building area:2,735 sq. ft.
- Lot area:0.16 Acres
Schools
- High school:Century
- Middle school:Brown
- Elementary school:Butternut Creek
Utilities
- Water:Public Water
- Sewer:Public Sewer
Finances and disclosures
- Price:$675,000
- Price per sq. ft.:$246.8
- Tax amount:$4,793 (2024)
New listings near 5205 SW 204th Ave
- Open Sat, 11am to 1pmNew
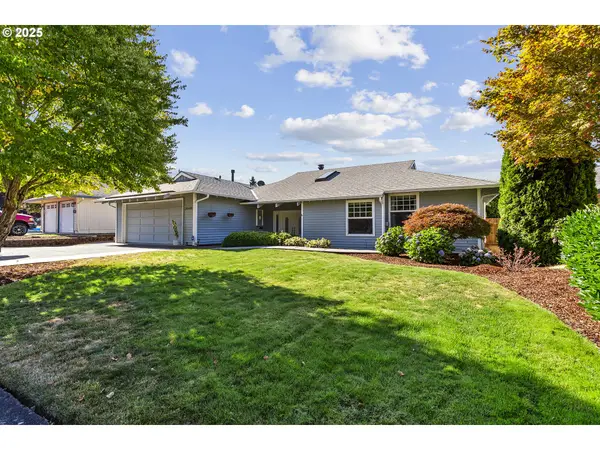 $549,000Active3 beds 2 baths1,727 sq. ft.
$549,000Active3 beds 2 baths1,727 sq. ft.20460 SW Imperial Ln, Beaverton, OR 97003
MLS# 347033204Listed by: PREMIERE PROPERTY GROUP, LLC 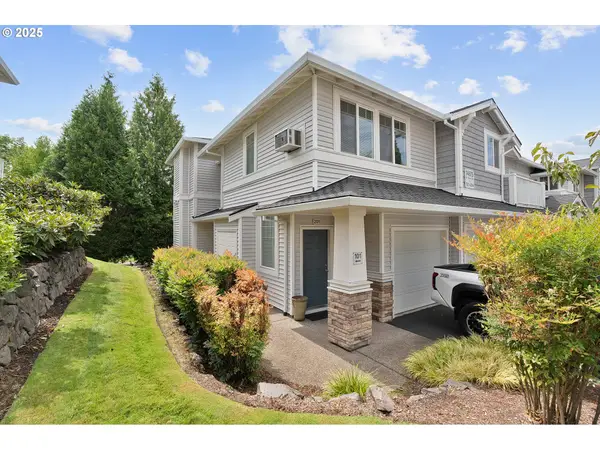 $380,000Active2 beds 2 baths1,023 sq. ft.
$380,000Active2 beds 2 baths1,023 sq. ft.14615 SW Beard Rd #101, Beaverton, OR 97007
MLS# 293398042Listed by: 24/7 PROPERTIES- New
 $500,000Active3 beds 3 baths1,705 sq. ft.
$500,000Active3 beds 3 baths1,705 sq. ft.17491 SW Althea Ln, Beaverton, OR 97078
MLS# 321252050Listed by: ALL PROFESSIONALS REAL ESTATE - New
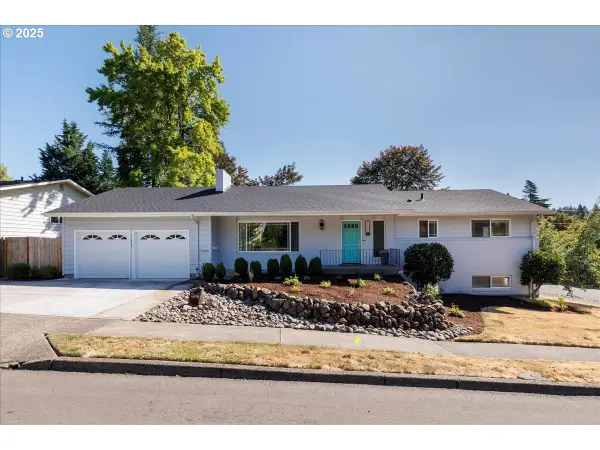 $749,000Active5 beds 3 baths2,600 sq. ft.
$749,000Active5 beds 3 baths2,600 sq. ft.11345 SW Jody St, Beaverton, OR 97005
MLS# 182743870Listed by: NAVIGATE THE WAY HOME, LLC - Open Sun, 1 to 3pmNew
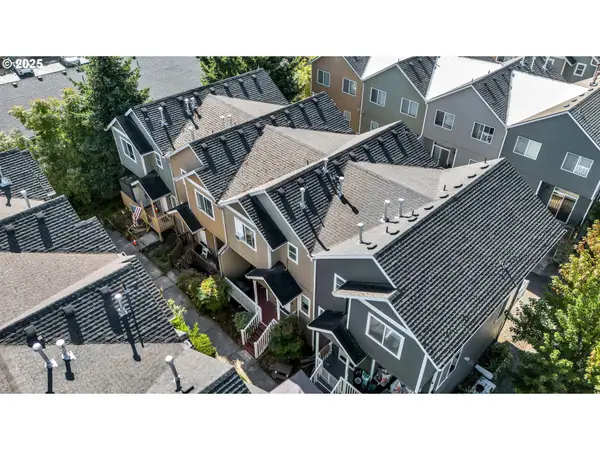 $425,000Active3 beds 3 baths1,432 sq. ft.
$425,000Active3 beds 3 baths1,432 sq. ft.17385 SW Carson Ct, Beaverton, OR 97078
MLS# 621514908Listed by: MATIN REAL ESTATE - Open Sun, 12 to 2pmNew
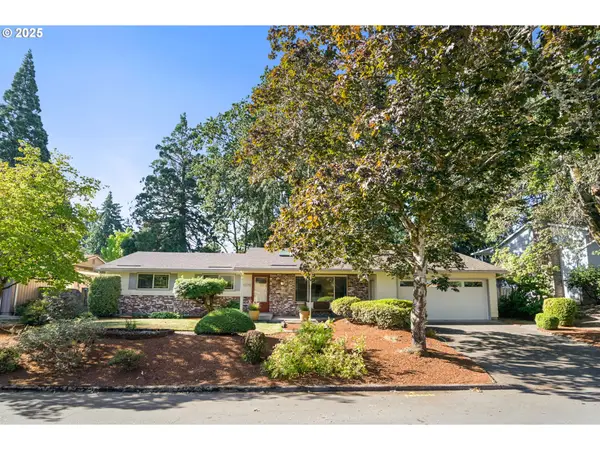 $550,000Active3 beds 3 baths1,781 sq. ft.
$550,000Active3 beds 3 baths1,781 sq. ft.6070 SW Cross Creek Dr, Beaverton, OR 97078
MLS# 644334073Listed by: COLDWELL BANKER BAIN - Open Sat, 11am to 1pmNew
 $640,000Active4 beds 3 baths2,105 sq. ft.
$640,000Active4 beds 3 baths2,105 sq. ft.17231 SW Cynthia St, Beaverton, OR 97007
MLS# 799566253Listed by: PREMIERE PROPERTY GROUP, LLC - Open Sun, 12 to 3pmNew
 $614,900Active4 beds 2 baths1,450 sq. ft.
$614,900Active4 beds 2 baths1,450 sq. ft.7650 SW Escalon Pl, Beaverton, OR 97008
MLS# 213000723Listed by: ALL PROFESSIONALS REAL ESTATE - New
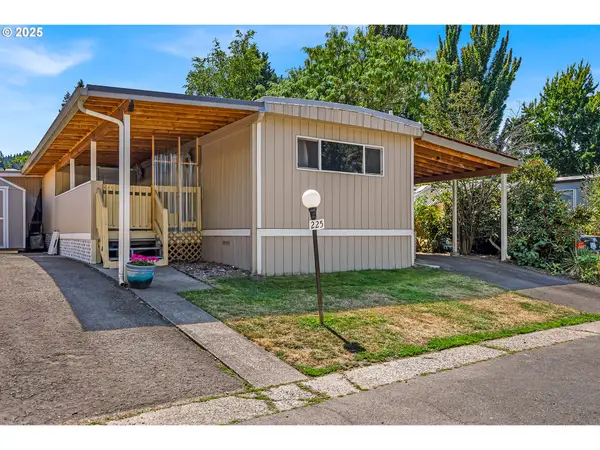 $99,900Active3 beds 2 baths840 sq. ft.
$99,900Active3 beds 2 baths840 sq. ft.6900 SW 195th Ave #225, Beaverton, OR 97007
MLS# 145187494Listed by: JOHN L. SCOTT PORTLAND SOUTH - Open Sat, 2 to 4pmNew
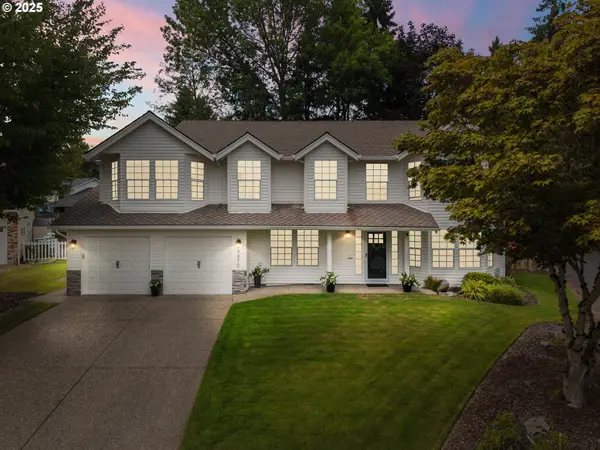 $819,000Active4 beds 3 baths2,816 sq. ft.
$819,000Active4 beds 3 baths2,816 sq. ft.9970 SW Silver Pl, Beaverton, OR 97008
MLS# 369050871Listed by: KELLER WILLIAMS REALTY PROFESSIONALS

