9120 SW 166th Ter, Beaverton, OR 97007
Local realty services provided by:Better Homes and Gardens Real Estate Realty Partners
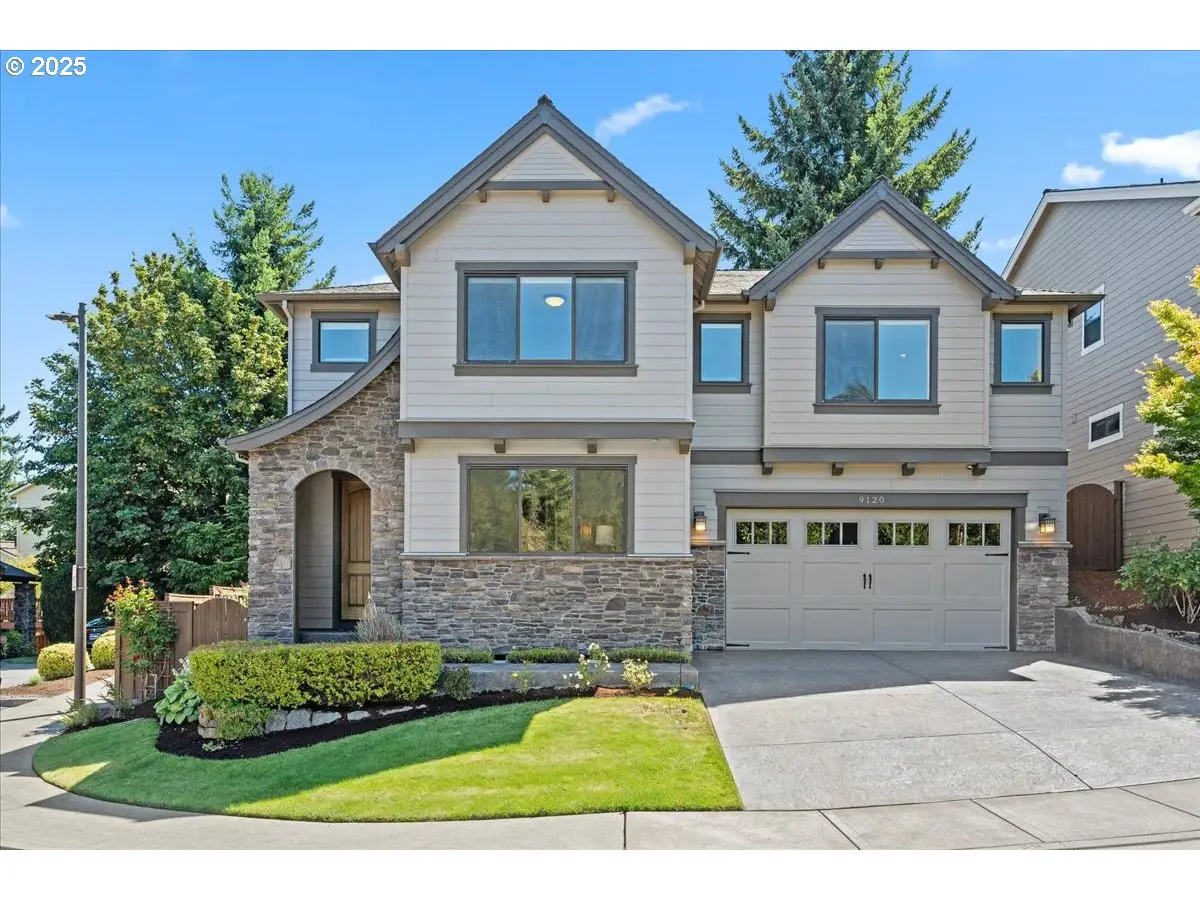
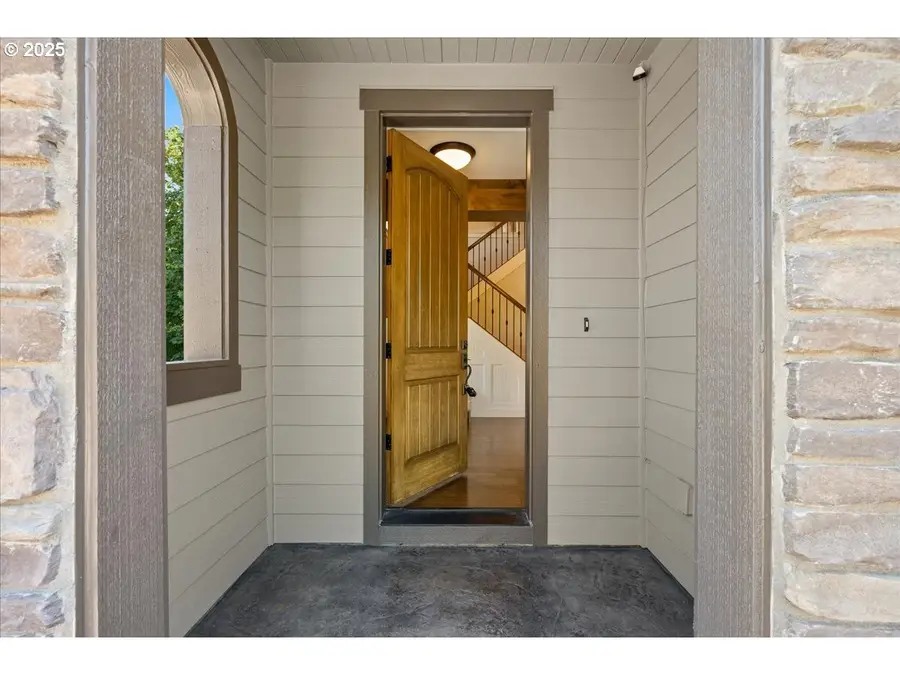
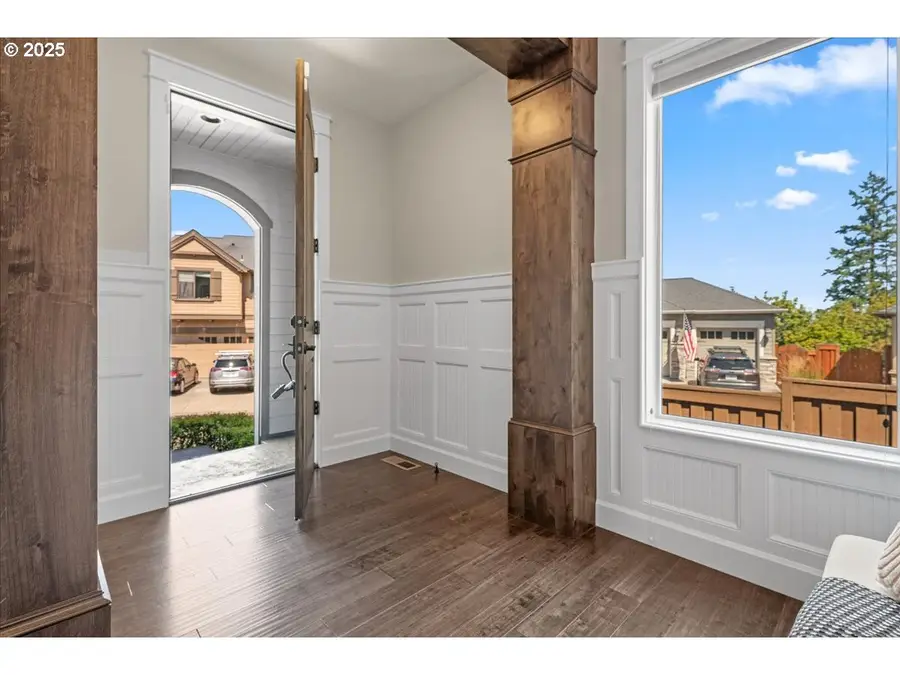
Listed by:temara presley
Office:john l. scott portland central
MLS#:782569580
Source:PORTLAND
Price summary
- Price:$839,900
- Price per sq. ft.:$247.54
About this home
Best new listing on Cooper Mountain, incredible upgrades and condition for unbeatable price! You'll double check the address when you step inside this spectacular home...yes, you are in the right place! The finishes, floorplan and features of this home are impressive. Gorgeous trim, built-ins, flooring, French Doors, ceiling height, railings, counters, appliances...everything is a show stopper. One of the best kitchen & great room layouts we've seen. Huge gourmet kitchen with island, miles of counter space, loads of storage, and high end appliances. Counter seating in two places ioverlook the great room, this friendly floorplan is perfect for entertaining. Adjoining kitchen, living room & dining room with garden door to covered patio. Private, easy care covered patio and side yard - hardly any yard maintenance with all the benefits of privacy and perfect for year round use. Fenced/secure for pets. Main floor office with French Doors, or use as a main floor bedroom since it adjoins the main floor full bath! Upstairs, the primary suite is grand! There is an attached study/nursery/excercize area, in addition to the ensuite bath. And almost never seen, but there is a door to the laundry right off the primary bath! There are 3 additional bedrooms upstairs, as well as a huge family/bonus room. This home has it all, and looks like the day it was built! High quality exterior paint completed a couple years ago, and all new wall & ceiling paint completed last week. This home is dialed and ready for you to move in and enjoy. Fabulous neighborood of well maintained homes. Great schools! Don't miss this home, it's perfection!
Contact an agent
Home facts
- Year built:2013
- Listing Id #:782569580
- Added:36 day(s) ago
- Updated:August 14, 2025 at 07:17 AM
Rooms and interior
- Bedrooms:5
- Total bathrooms:3
- Full bathrooms:3
- Living area:3,393 sq. ft.
Heating and cooling
- Cooling:Central Air
- Heating:Forced Air
Structure and exterior
- Roof:Composition
- Year built:2013
- Building area:3,393 sq. ft.
- Lot area:0.12 Acres
Schools
- High school:Mountainside
- Middle school:Highland Park
- Elementary school:Cooper Mountain
Utilities
- Water:Public Water
- Sewer:Public Sewer
Finances and disclosures
- Price:$839,900
- Price per sq. ft.:$247.54
- Tax amount:$13,294 (2024)
New listings near 9120 SW 166th Ter
- Open Sat, 11am to 1pmNew
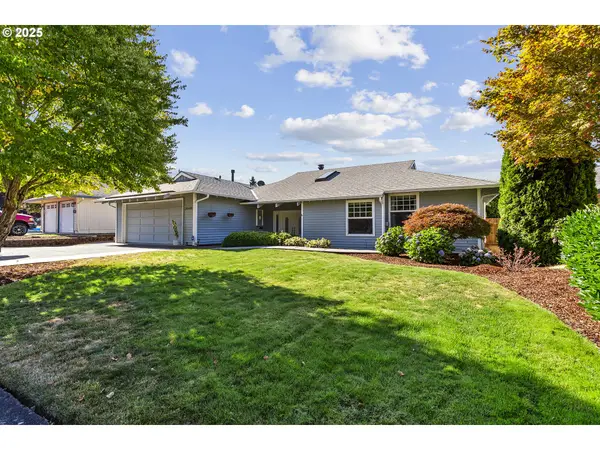 $549,000Active3 beds 2 baths1,727 sq. ft.
$549,000Active3 beds 2 baths1,727 sq. ft.20460 SW Imperial Ln, Beaverton, OR 97003
MLS# 347033204Listed by: PREMIERE PROPERTY GROUP, LLC 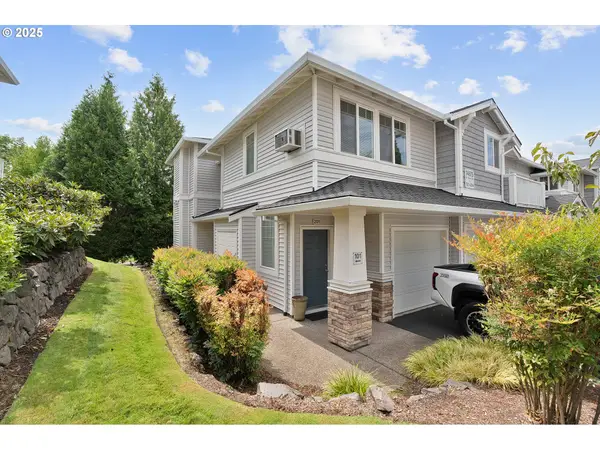 $380,000Active2 beds 2 baths1,023 sq. ft.
$380,000Active2 beds 2 baths1,023 sq. ft.14615 SW Beard Rd #101, Beaverton, OR 97007
MLS# 293398042Listed by: 24/7 PROPERTIES- New
 $500,000Active3 beds 3 baths1,705 sq. ft.
$500,000Active3 beds 3 baths1,705 sq. ft.17491 SW Althea Ln, Beaverton, OR 97078
MLS# 321252050Listed by: ALL PROFESSIONALS REAL ESTATE - New
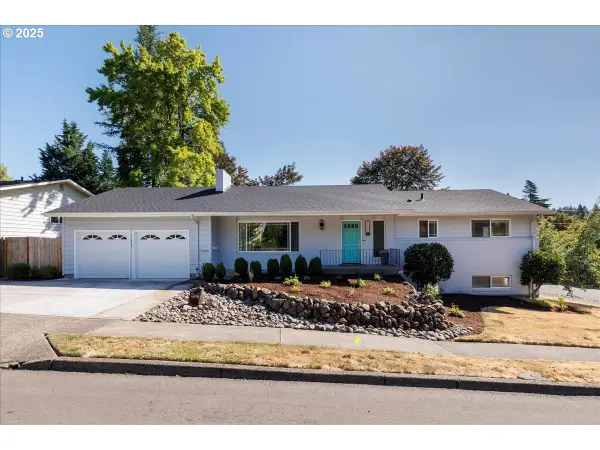 $749,000Active5 beds 3 baths2,600 sq. ft.
$749,000Active5 beds 3 baths2,600 sq. ft.11345 SW Jody St, Beaverton, OR 97005
MLS# 182743870Listed by: NAVIGATE THE WAY HOME, LLC - Open Sun, 1 to 3pmNew
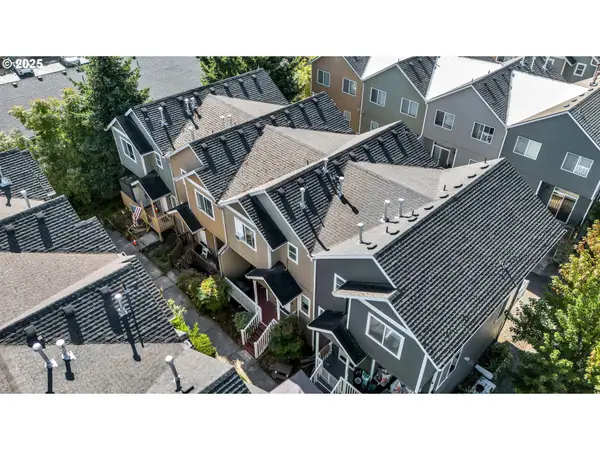 $425,000Active3 beds 3 baths1,432 sq. ft.
$425,000Active3 beds 3 baths1,432 sq. ft.17385 SW Carson Ct, Beaverton, OR 97078
MLS# 621514908Listed by: MATIN REAL ESTATE - Open Sun, 12 to 2pmNew
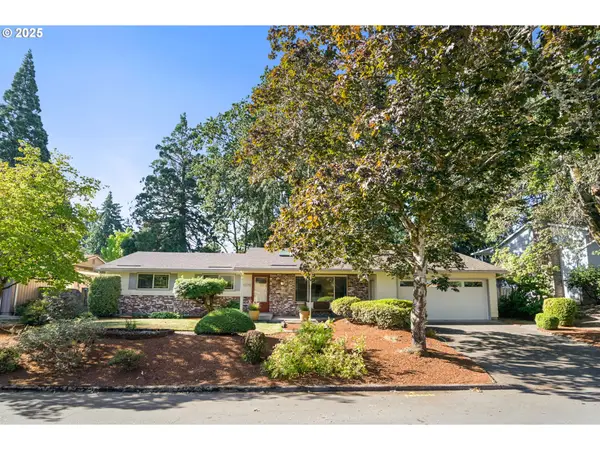 $550,000Active3 beds 3 baths1,781 sq. ft.
$550,000Active3 beds 3 baths1,781 sq. ft.6070 SW Cross Creek Dr, Beaverton, OR 97078
MLS# 644334073Listed by: COLDWELL BANKER BAIN - Open Sat, 11am to 1pmNew
 $640,000Active4 beds 3 baths2,105 sq. ft.
$640,000Active4 beds 3 baths2,105 sq. ft.17231 SW Cynthia St, Beaverton, OR 97007
MLS# 799566253Listed by: PREMIERE PROPERTY GROUP, LLC - Open Sun, 12 to 3pmNew
 $614,900Active4 beds 2 baths1,450 sq. ft.
$614,900Active4 beds 2 baths1,450 sq. ft.7650 SW Escalon Pl, Beaverton, OR 97008
MLS# 213000723Listed by: ALL PROFESSIONALS REAL ESTATE - New
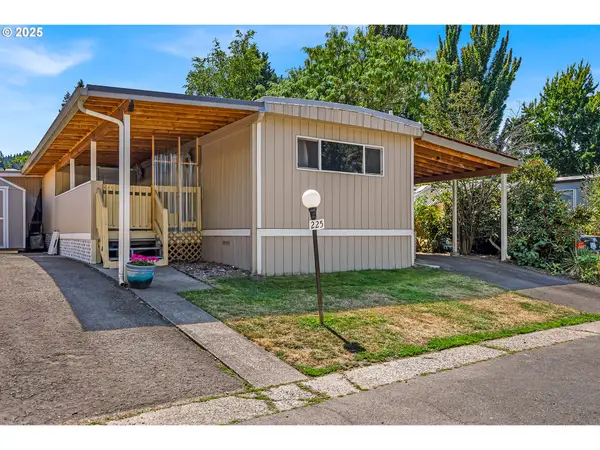 $99,900Active3 beds 2 baths840 sq. ft.
$99,900Active3 beds 2 baths840 sq. ft.6900 SW 195th Ave #225, Beaverton, OR 97007
MLS# 145187494Listed by: JOHN L. SCOTT PORTLAND SOUTH - Open Sat, 2 to 4pmNew
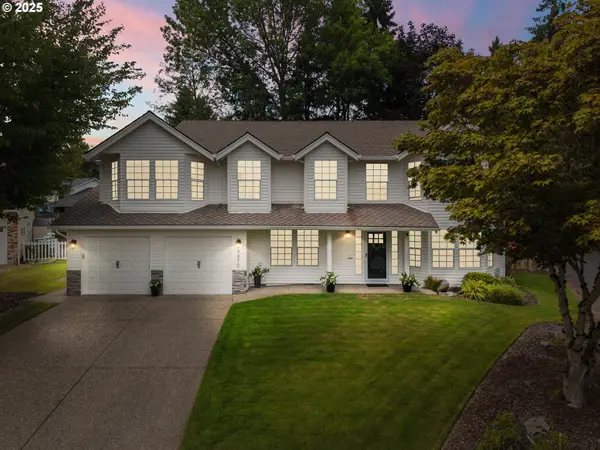 $819,000Active4 beds 3 baths2,816 sq. ft.
$819,000Active4 beds 3 baths2,816 sq. ft.9970 SW Silver Pl, Beaverton, OR 97008
MLS# 369050871Listed by: KELLER WILLIAMS REALTY PROFESSIONALS

