9220 SW 175th Ave, Beaverton, OR 97007
Local realty services provided by:Better Homes and Gardens Real Estate Realty Partners
Listed by: scott bennett
Office: oregon first
MLS#:134627846
Source:PORTLAND
Price summary
- Price:$715,000
- Price per sq. ft.:$230.35
About this home
Major price drop. Motivated seller. Keeping the house on the market at this price for the next week or two before taking it off the market. This Cooper Mountain contemporary home nestled on a 16,000+ sq. ft. lot boasts a prime location with treetop views, updated features, and a custom layout, including a primary suite upstairs with a private balcony, and a chef's kitchen on the main floor. Every window and vista are flooded with greenery and trees. Outdoor life happens here with newer Trex decking on every side and each level of the freshly painted home. Inside you're greeted with soaring vaulted ceilings and a seamless flow from room to room. Entire upstairs is home to the primary suite that features a private office/bonus room, walk-in closet, jetted tub and private deck. The main floor has a living area with cozy wood fireplace, formal/informal dining, utility room, ½ bath, and the chef's kitchen with new appliances two ovens, a cooktop on cooking island, eat bar and extensive cabinetry. The lower level greets you with 3 bedrooms, 1 1/2 baths, deck, more storage and a 2nd utility room. Septic system is grandfathered in with city. Updates include a new septic tank installed in 2019, new roof install 2019, new AC and Furnace installed 2022, and exterior paint. Very recent updates include a fourth bedroom with separate outside entrance on lower level, concrete paved driveway 2024, new appliances 2024, drainage and landscaping 2024. Sellers purchased this home in October 2024. This is not a flip. The seller has a new job opportunity, and they need to move out of state. Located in Mountainside High School district. This thoughtfully designed custom layout awaits your visit! Seller works from home. 2-hour notice for showings preferred. This is a 4-bedroom house. County has the house listed as a 3 bedroom, but the seller remodeled some of the lower-level space into a legal 4th bedroom.
Contact an agent
Home facts
- Year built:1980
- Listing ID #:134627846
- Added:481 day(s) ago
- Updated:December 17, 2025 at 10:04 AM
Rooms and interior
- Bedrooms:4
- Total bathrooms:4
- Full bathrooms:2
- Half bathrooms:2
- Living area:3,104 sq. ft.
Heating and cooling
- Cooling:Central Air
- Heating:Forced Air
Structure and exterior
- Roof:Composition
- Year built:1980
- Building area:3,104 sq. ft.
- Lot area:0.38 Acres
Schools
- High school:Mountainside
- Middle school:Highland Park
- Elementary school:Cooper Mountain
Utilities
- Water:Public Water
- Sewer:Septic Tank
Finances and disclosures
- Price:$715,000
- Price per sq. ft.:$230.35
- Tax amount:$7,742 (2024)
New listings near 9220 SW 175th Ave
- New
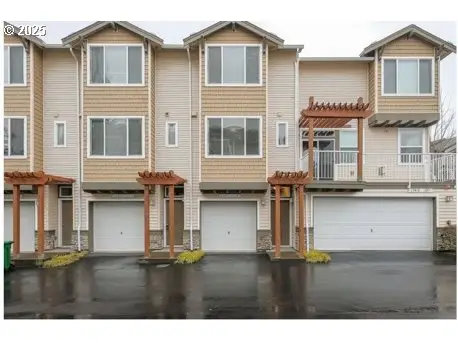 $349,000Active2 beds 3 baths1,106 sq. ft.
$349,000Active2 beds 3 baths1,106 sq. ft.15416 SW Mallard Dr #104, Beaverton, OR 97007
MLS# 563535426Listed by: KELLER WILLIAMS REALTY PORTLAND PREMIERE - New
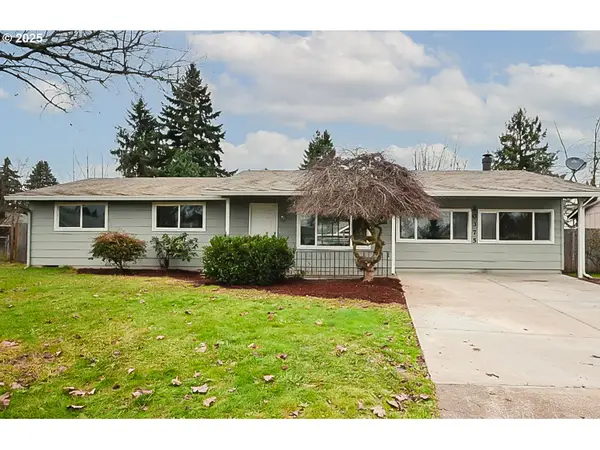 $449,000Active3 beds 1 baths1,464 sq. ft.
$449,000Active3 beds 1 baths1,464 sq. ft.20375 SW Tammy Ct, Beaverton, OR 97078
MLS# 545713809Listed by: MORE REALTY - New
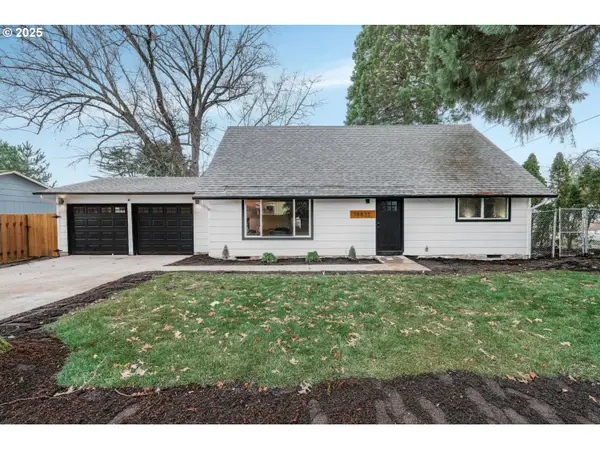 $560,000Active4 beds 2 baths1,563 sq. ft.
$560,000Active4 beds 2 baths1,563 sq. ft.18835 SW Cascadia St, Beaverton, OR 97078
MLS# 650966593Listed by: KELLER WILLIAMS PDX CENTRAL 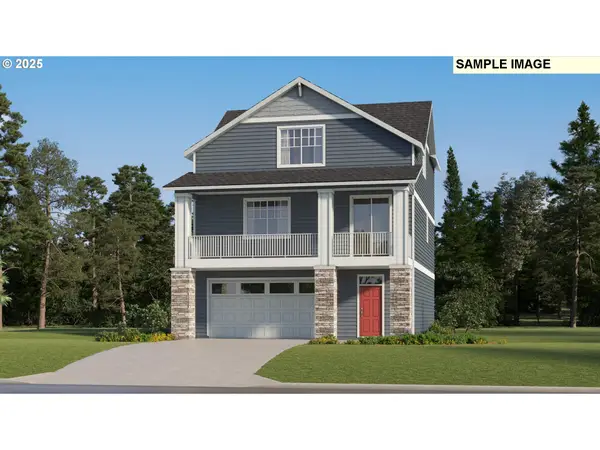 $578,900Pending4 beds 3 baths2,121 sq. ft.
$578,900Pending4 beds 3 baths2,121 sq. ft.16955 SW Lorikieet Ln, Beaverton, OR 97007
MLS# 148756688Listed by: LENNAR SALES CORP- New
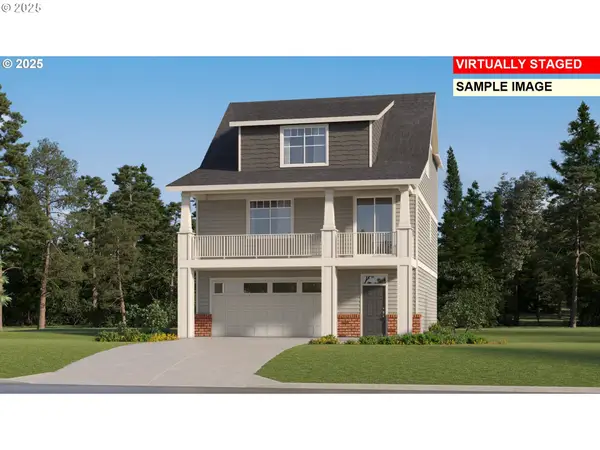 $578,900Active4 beds 3 baths2,121 sq. ft.
$578,900Active4 beds 3 baths2,121 sq. ft.16989 SW Lorikeet Ln, Beaverton, OR 97007
MLS# 674743868Listed by: LENNAR SALES CORP - New
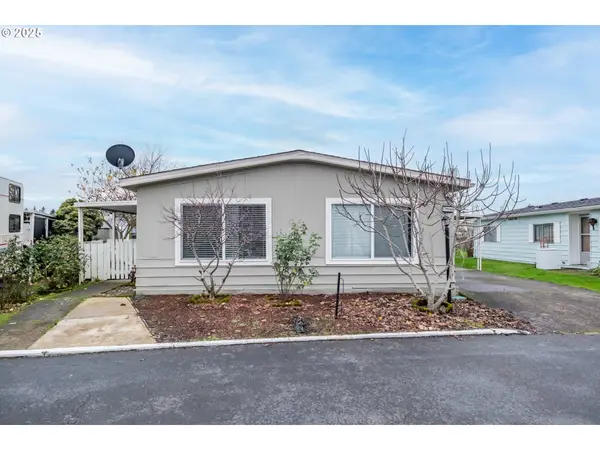 $119,900Active3 beds 2 baths1,248 sq. ft.
$119,900Active3 beds 2 baths1,248 sq. ft.17640 SW Declaration Way, Beaverton, OR 97006
MLS# 353587087Listed by: REALTY OF AMERICA, LLC - New
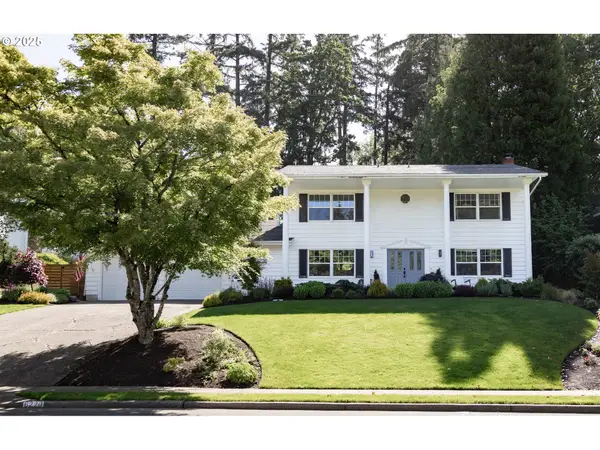 $925,000Active4 beds 3 baths2,633 sq. ft.
$925,000Active4 beds 3 baths2,633 sq. ft.6220 SW Spruce Ave, Beaverton, OR 97005
MLS# 580994816Listed by: BERKSHIRE HATHAWAY HOMESERVICES NW REAL ESTATE - New
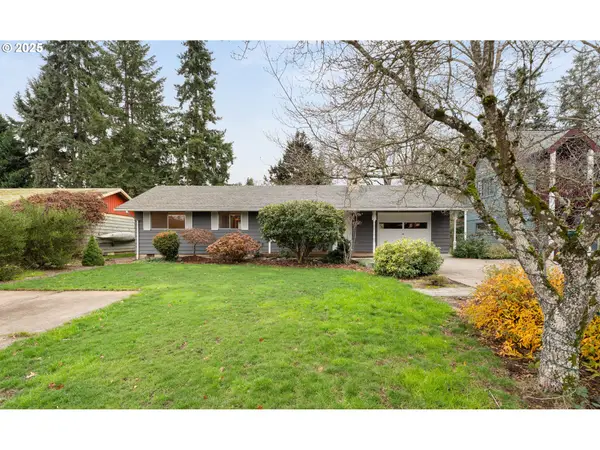 $480,000Active3 beds 2 baths1,242 sq. ft.
$480,000Active3 beds 2 baths1,242 sq. ft.16600 SW Florence St, Beaverton, OR 97078
MLS# 422849137Listed by: ALL PROFESSIONALS REAL ESTATE - New
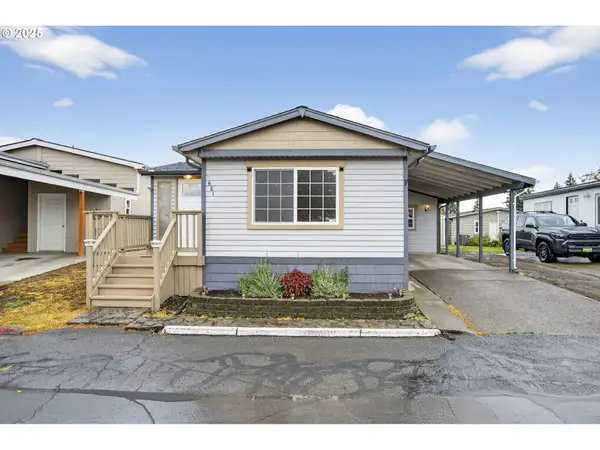 $129,950Active4 beds 2 baths1,070 sq. ft.
$129,950Active4 beds 2 baths1,070 sq. ft.681 SW Concord Way, Beaverton, OR 97006
MLS# 252982803Listed by: JOHN L. SCOTT PORTLAND SOUTH - New
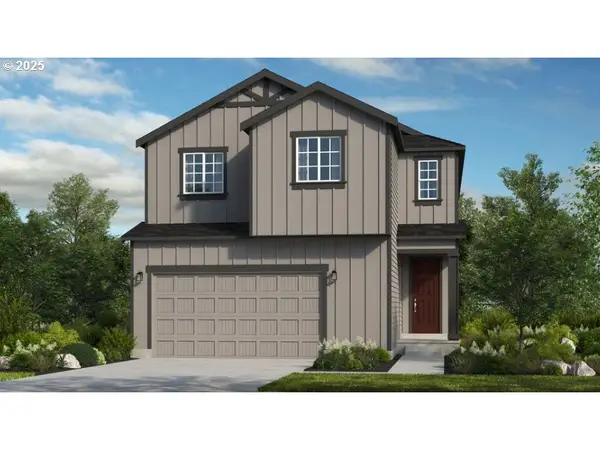 $622,999Active4 beds 3 baths2,264 sq. ft.
$622,999Active4 beds 3 baths2,264 sq. ft.18975 SW Eureka Ln, Beaverton, OR 97007
MLS# 552339616Listed by: CASCADIAN SOUTH CORP.
