1001 SE 15th, Bend, OR 97702
Local realty services provided by:Better Homes and Gardens Real Estate Equinox
1001 SE 15th,Bend, OR 97702
$175,000
- 2 Beds
- 2 Baths
- 1,188 sq. ft.
- Mobile / Manufactured
- Active
Listed by: jayci larson541-317-0123
Office: john l scott bend
MLS#:220208885
Source:OR_SOMLS
Price summary
- Price:$175,000
- Price per sq. ft.:$147.31
About this home
Welcome to easy living in the heart of Bend's desirable Suntree Village - a friendly, well-maintained 55+ community with convenience and privacy. This turn-key beautifully maintained home offers a warm open-concept layout with updated features throughout. Spacious living with vaulted ceiling. Bright kitchen with skylight, ample cabinet space and open eating area.
Primary suite with ensuite bath and walk-in closet. Updated TRANE HVAC system, & vinyl windows.
Private fenced back yard with patio area - perfect for relaxing, entertaining or gardening. Covered and enclosed deep carport. Finished garage workshop area with 2 tool benches and flexible space. On-site management. Monthly rent space includes-water, sewer, garbage, sprinkler maintenance, clubhouse and snow plow.
Close to shopping, dining, senior center, Larkspur community center, walking trail and highway access. Owner occupied only, no sublease. All occupants must have park approval
Contact an agent
Home facts
- Year built:1989
- Listing ID #:220208885
- Added:101 day(s) ago
- Updated:December 18, 2025 at 12:48 PM
Rooms and interior
- Bedrooms:2
- Total bathrooms:2
- Full bathrooms:2
- Living area:1,188 sq. ft.
Heating and cooling
- Cooling:Central Air, Heat Pump
- Heating:Forced Air, Heat Pump
Structure and exterior
- Roof:Composition
- Year built:1989
- Building area:1,188 sq. ft.
Utilities
- Water:Public
- Sewer:Public Sewer
Finances and disclosures
- Price:$175,000
- Price per sq. ft.:$147.31
New listings near 1001 SE 15th
- New
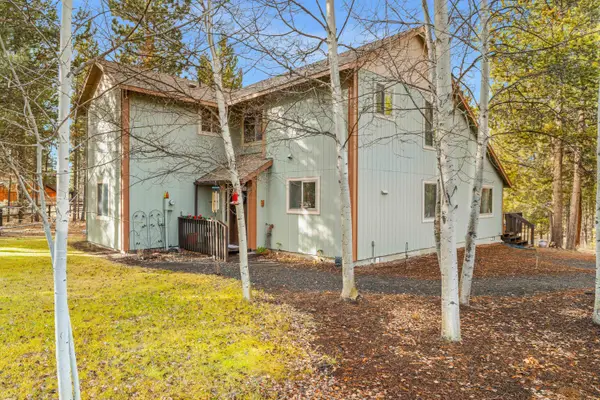 $587,900Active3 beds 2 baths1,935 sq. ft.
$587,900Active3 beds 2 baths1,935 sq. ft.55065 Marten, Bend, OR 97707
MLS# 220213027Listed by: CASCADE HASSON SIR - New
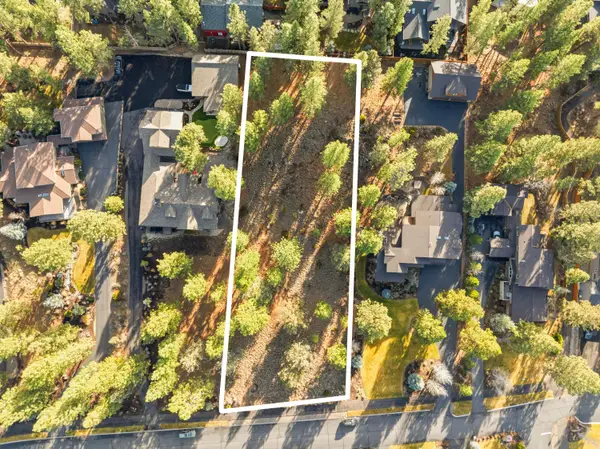 $575,000Active0.82 Acres
$575,000Active0.82 Acres61406 Cultus Lake, Bend, OR 97702
MLS# 220212989Listed by: CASCADE HASSON SIR - New
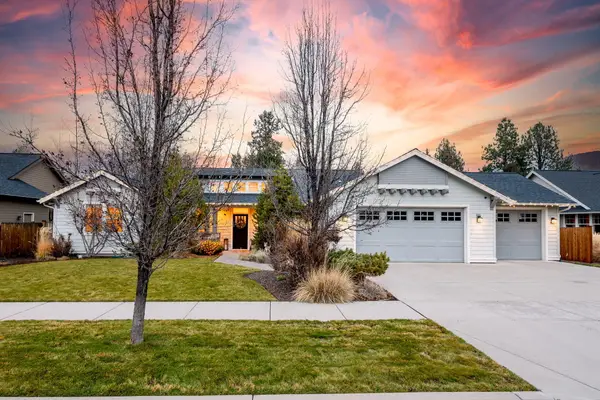 $865,000Active3 beds 3 baths2,367 sq. ft.
$865,000Active3 beds 3 baths2,367 sq. ft.20382 Penhollow, Bend, OR 97702
MLS# 220212808Listed by: NEXUS 360 REALTY - New
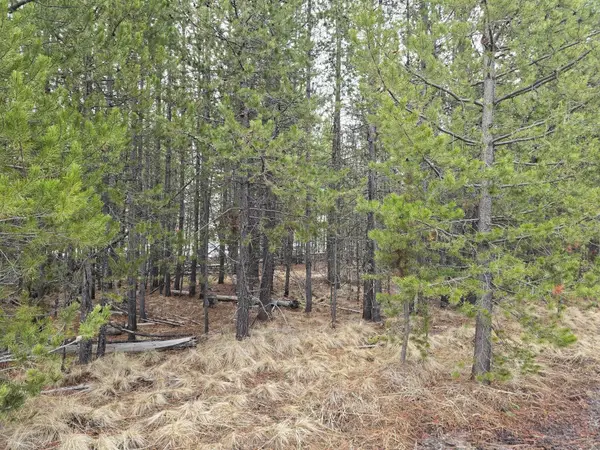 $99,000Active0.51 Acres
$99,000Active0.51 Acres17103 Laguna, Bend, OR 97707
MLS# 220213018Listed by: BEND DREAMS REALTY LLC - New
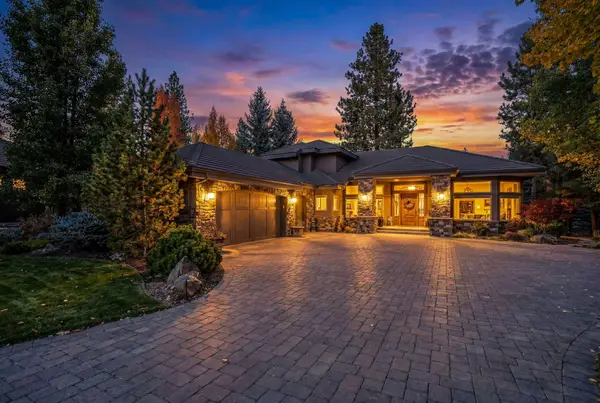 $2,450,000Active3 beds 4 baths3,538 sq. ft.
$2,450,000Active3 beds 4 baths3,538 sq. ft.61302 Tam Mcarthur, Bend, OR 97702
MLS# 220213009Listed by: BERKSHIRE HATHAWAY HOMESERVICE - New
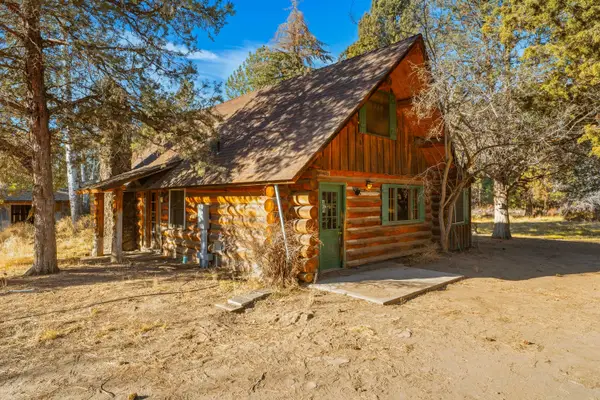 $635,000Active2 beds 3 baths1,348 sq. ft.
$635,000Active2 beds 3 baths1,348 sq. ft.21910 Rickard, Bend, OR 97702
MLS# 220212987Listed by: REAL BROKER - Open Sat, 12 to 2pmNew
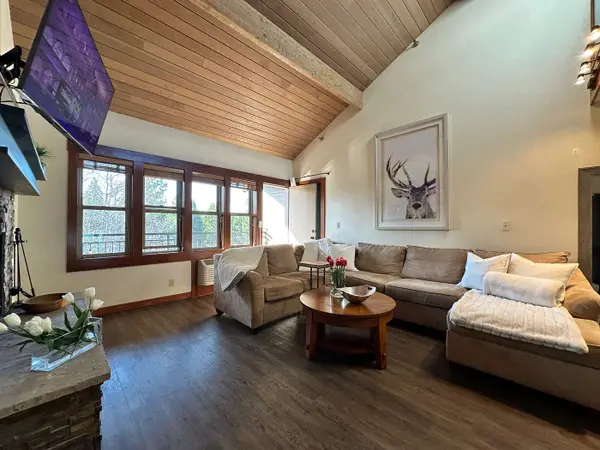 $359,000Active2 beds 3 baths1,136 sq. ft.
$359,000Active2 beds 3 baths1,136 sq. ft.18575 SW Century, Bend, OR 97702
MLS# 220212969Listed by: STELLAR REALTY NORTHWEST - Open Sat, 10am to 12:30pmNew
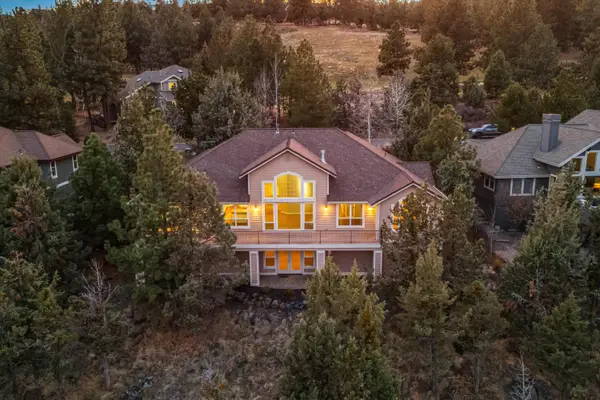 $1,125,000Active4 beds 4 baths3,500 sq. ft.
$1,125,000Active4 beds 4 baths3,500 sq. ft.3269 NW Fairway Heights, Bend, OR 97703
MLS# 220212962Listed by: EXP REALTY, LLC - New
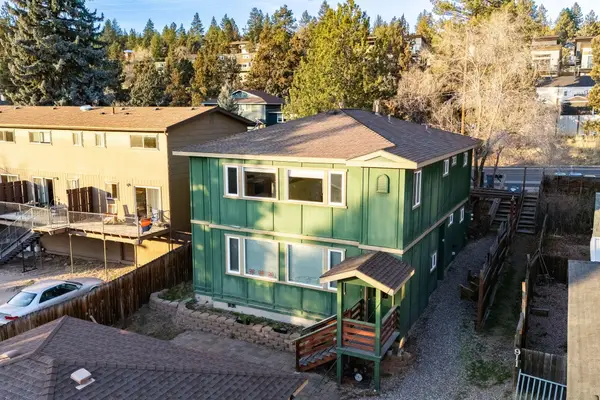 $850,000Active-- beds -- baths2,146 sq. ft.
$850,000Active-- beds -- baths2,146 sq. ft.919 NW Portland, Bend, OR 97703
MLS# 220212958Listed by: NEXUS 360 REALTY - New
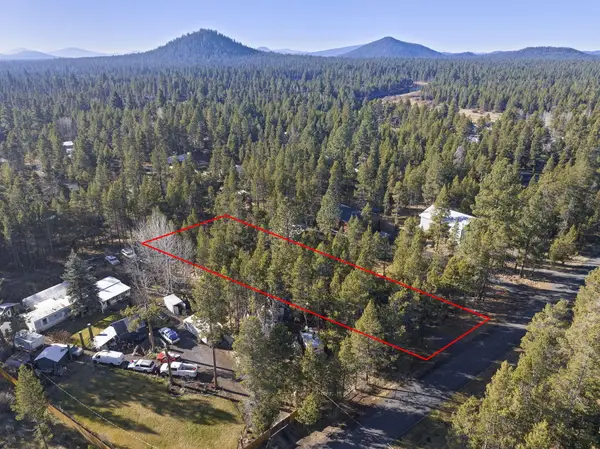 $147,000Active0.45 Acres
$147,000Active0.45 Acres16833 Brenda, Bend, OR 97707
MLS# 220212932Listed by: WORKS REAL ESTATE
