1010 NW Yosemite, Bend, OR 97703
Local realty services provided by:Better Homes and Gardens Real Estate Equinox
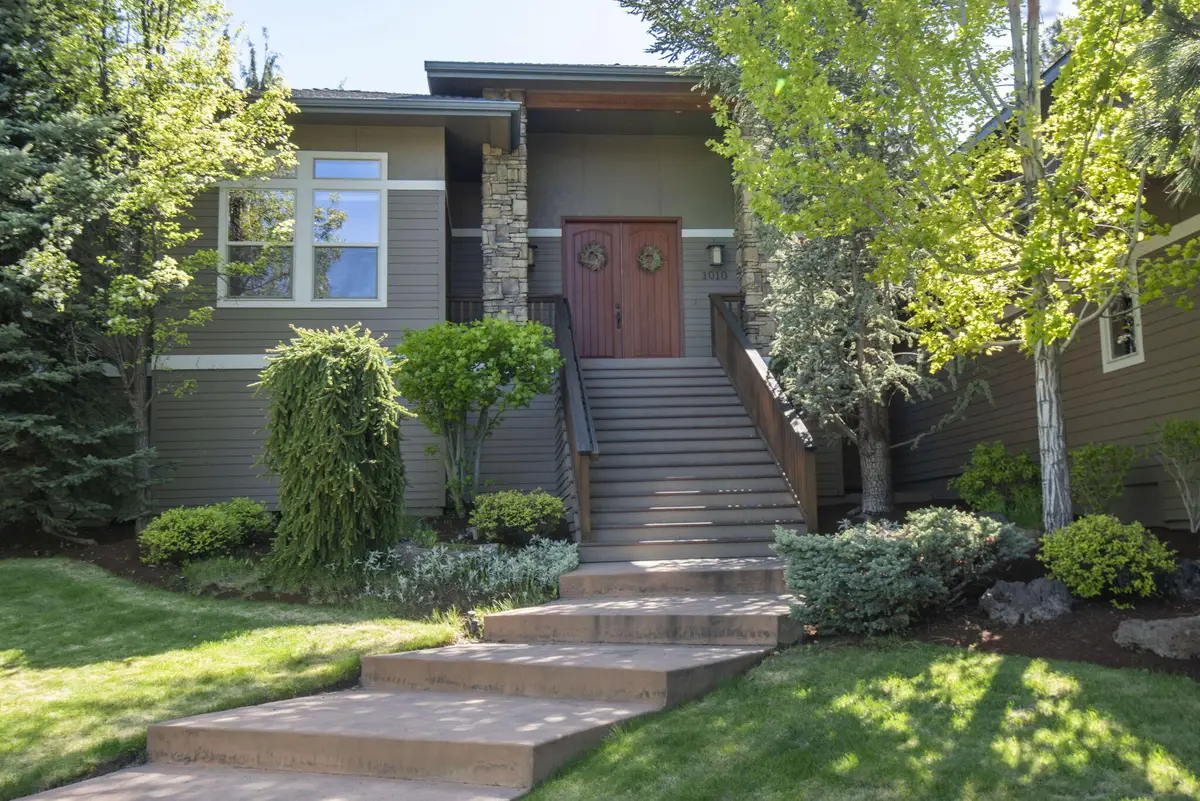
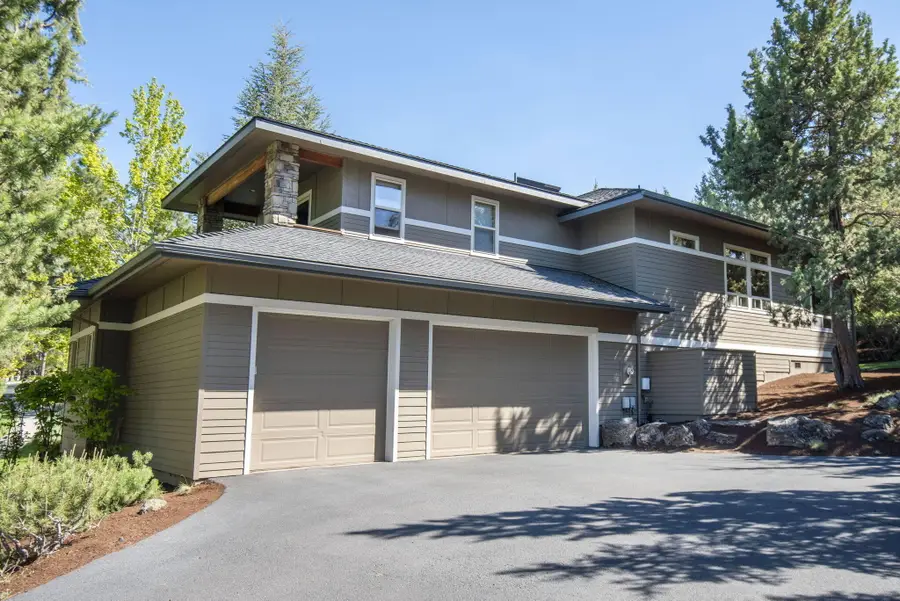

Listed by:danielle powell
Office:duke warner realty
MLS#:220197265
Source:OR_SOMLS
Price summary
- Price:$999,999
- Price per sq. ft.:$257.6
About this home
Nestled in the picturesque Awbrey Park neighborhood on Bend's beautiful west side, this single-owner home exudes pride of ownership. When you enter you are greeted w/ vaulted ceilings, hardwood floors & beautiful fireplace in the living room & formal dining room. The great room has a beautiful kitchen, family room, eating area & workspace. The primary has a lovely walk-in closet, dual vanities, jetted tub, and water closet. The main level also features a huge pantry, 2 beds w/ jack & jill bath, flex space & powder bath. Upstairs is one large bed/bonus room with an attached bath which would be great for multi-generational living. The home features an oversized 3 car garage & extra storage. Outside boasts a stunning water feature, beautifully landscaped w/ sprinklers & open space to enjoy the natural landscape. Just blocks to a great park & trails to enjoy all the outdoor lifestyle Bend has to offer.
Contact an agent
Home facts
- Year built:2005
- Listing Id #:220197265
- Added:450 day(s) ago
- Updated:August 11, 2025 at 03:53 PM
Rooms and interior
- Bedrooms:4
- Total bathrooms:4
- Full bathrooms:3
- Half bathrooms:1
- Living area:3,882 sq. ft.
Heating and cooling
- Cooling:Central Air, Heat Pump
- Heating:Forced Air
Structure and exterior
- Roof:Composition
- Year built:2005
- Building area:3,882 sq. ft.
- Lot area:0.59 Acres
Utilities
- Water:Public
- Sewer:Public Sewer
Finances and disclosures
- Price:$999,999
- Price per sq. ft.:$257.6
- Tax amount:$10,644 (2024)
New listings near 1010 NW Yosemite
- New
 $589,995Active4 beds 3 baths2,050 sq. ft.
$589,995Active4 beds 3 baths2,050 sq. ft.61171 Splendor, Bend, OR 97702
MLS# 220207697Listed by: D.R. HORTON, INC.-PORTLAND - New
 $199,900Active0.64 Acres
$199,900Active0.64 Acres65765 Pronghorn Estates, Bend, OR 97701
MLS# 220207698Listed by: RE/MAX KEY PROPERTIES - Open Sun, 1:30 to 3:30pmNew
 $549,800Active3 beds 3 baths1,450 sq. ft.
$549,800Active3 beds 3 baths1,450 sq. ft.61135 Ambassador, Bend, OR 97702
MLS# 220207689Listed by: CASCADE HASSON SIR - New
 $799,000Active3 beds 3 baths2,060 sq. ft.
$799,000Active3 beds 3 baths2,060 sq. ft.988 SE Sunwood, Bend, OR 97702
MLS# 220207686Listed by: CASCADE HASSON SIR - New
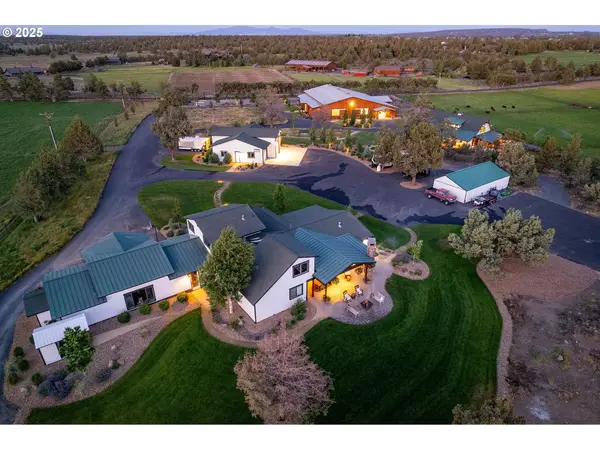 $5,545,000Active5 beds 5 baths3,034 sq. ft.
$5,545,000Active5 beds 5 baths3,034 sq. ft.66505 Gerking Market Rd, Bend, OR 97703
MLS# 756904191Listed by: FAY RANCHES, INC - Open Sat, 1 to 3pmNew
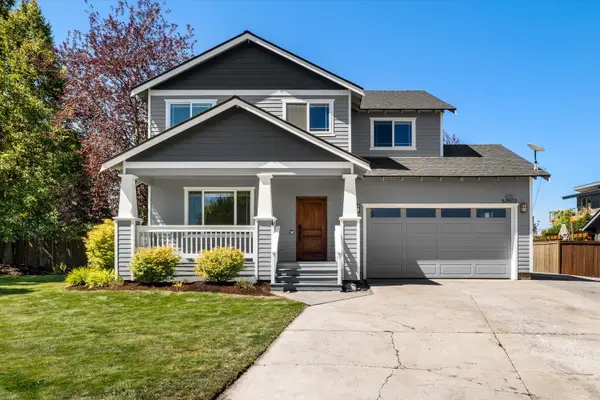 $735,000Active4 beds 3 baths2,294 sq. ft.
$735,000Active4 beds 3 baths2,294 sq. ft.63503 Ranch Village, Bend, OR 97701
MLS# 220207649Listed by: KELLER WILLIAMS REALTY CENTRAL OREGON - New
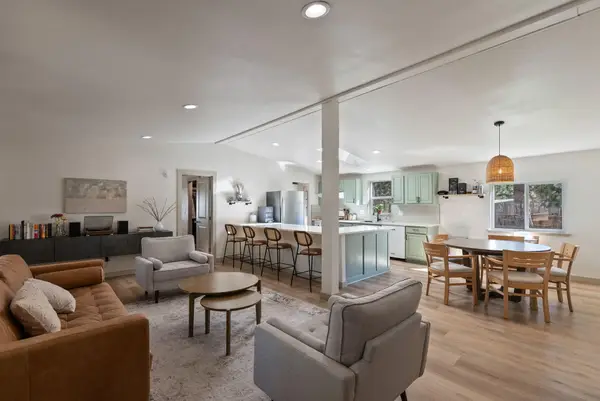 $485,000Active3 beds 2 baths1,586 sq. ft.
$485,000Active3 beds 2 baths1,586 sq. ft.19700 Baker, Bend, OR 97702
MLS# 220207680Listed by: BEND PREMIER REAL ESTATE LLC - New
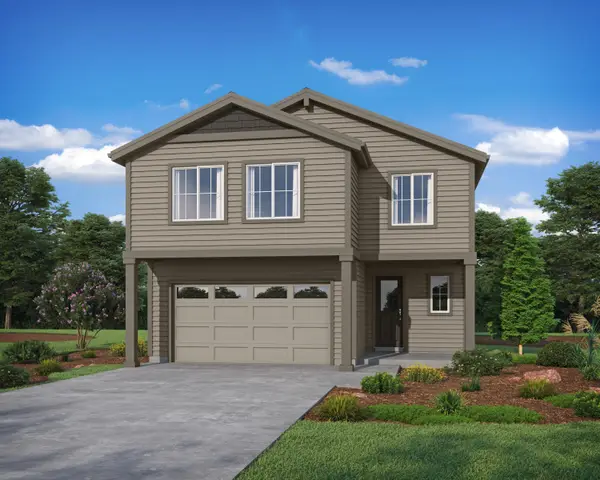 $854,900Active4 beds 3 baths2,912 sq. ft.
$854,900Active4 beds 3 baths2,912 sq. ft.61409 SE Daybreak, Bend, OR 97702
MLS# 220207666Listed by: STELLAR REALTY NORTHWEST - New
 $5,545,000Active5 beds 5 baths3,034 sq. ft.
$5,545,000Active5 beds 5 baths3,034 sq. ft.66505 Gerking Market, Bend, OR 97703
MLS# 220207668Listed by: FAY RANCHES, INC. - New
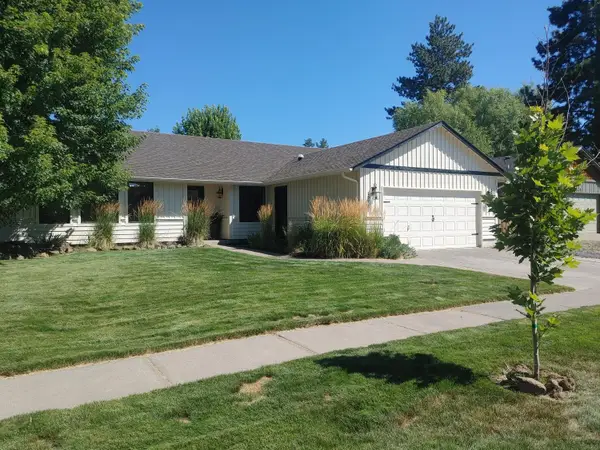 $775,000Active4 beds 2 baths1,920 sq. ft.
$775,000Active4 beds 2 baths1,920 sq. ft.2974 NW Chardonnay, Bend, OR 97703
MLS# 220207670Listed by: COLDWELL BANKER BAIN

