1026 NW Baltimore, Bend, OR 97703
Local realty services provided by:Better Homes and Gardens Real Estate Equinox
1026 NW Baltimore,Bend, OR 97703
$2,497,000
- 4 Beds
- 4 Baths
- 3,540 sq. ft.
- Single family
- Active
Listed by: eleanor l anderson, caleb j anderson
Office: cascade hasson sir
MLS#:220208704
Source:OR_SOMLS
Price summary
- Price:$2,497,000
- Price per sq. ft.:$705.37
About this home
Welcome to 1026 NW Baltimore, a 3,540 SF luxury home fully rebuilt in 2025. Just one lot from Columbia Park and the Deschutes Riverand walkable to downtown, the Galveston corridor, and the Old Millthis home blends timeless design with modern comfort. The open floor plan features a chef's kitchen with a 9.5' island, custom cabinetry, walk-in pantry, quartz counters, and Jenn Air Pro appliances including double ovens, two dishwashers, and 48'' range with griddle. The great room centers on a linear fireplace with floor-to-ceiling herringbone tile, dining area, and views of open space. The primary suite offers spa luxury with heated tile floors, oversized shower, soaking tub, and custom closet. A 4th bedroom and full bath sit on the main, with a 675 SF basement bonus suite with radiant heat and full bath. Updates include new flooring, drywall, lighting, metal roof, landscaping, fencing, fire pit, decking, paved drive, and oversized 750 SF garage. A brand-new home in Bend's best location.
Contact an agent
Home facts
- Year built:2005
- Listing ID #:220208704
- Added:113 day(s) ago
- Updated:December 26, 2025 at 07:57 PM
Rooms and interior
- Bedrooms:4
- Total bathrooms:4
- Full bathrooms:4
- Living area:3,540 sq. ft.
Heating and cooling
- Cooling:Central Air
- Heating:Forced Air, Natural Gas, Radiant
Structure and exterior
- Roof:Metal
- Year built:2005
- Building area:3,540 sq. ft.
- Lot area:0.13 Acres
Utilities
- Water:Public
- Sewer:Public Sewer
Finances and disclosures
- Price:$2,497,000
- Price per sq. ft.:$705.37
- Tax amount:$5,184 (2024)
New listings near 1026 NW Baltimore
- New
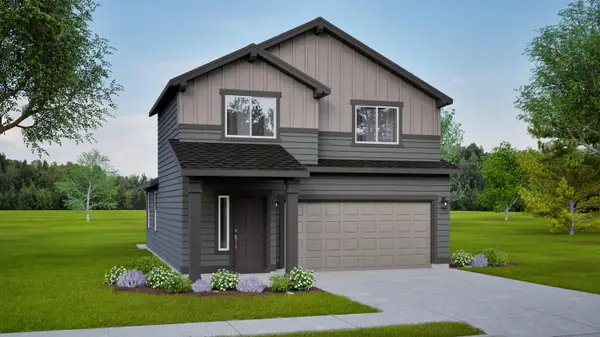 $551,990Active3 beds 3 baths1,573 sq. ft.
$551,990Active3 beds 3 baths1,573 sq. ft.61073 NE Unity, Bend, OR 97702
MLS# 220213194Listed by: NEW HOME STAR OREGON, LLC - New
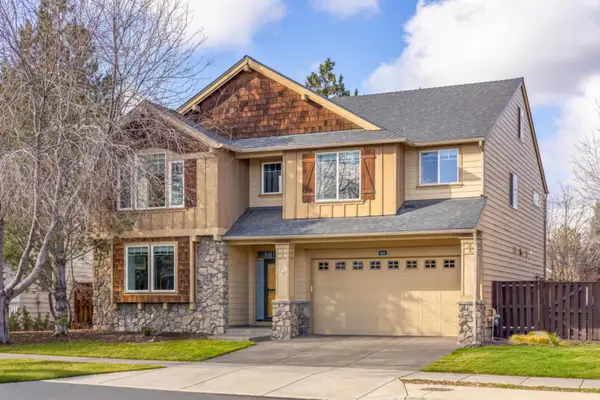 $899,000Active5 beds 3 baths3,514 sq. ft.
$899,000Active5 beds 3 baths3,514 sq. ft.63151 Brookstone, Bend, OR 97701
MLS# 220213192Listed by: RE/MAX KEY PROPERTIES - New
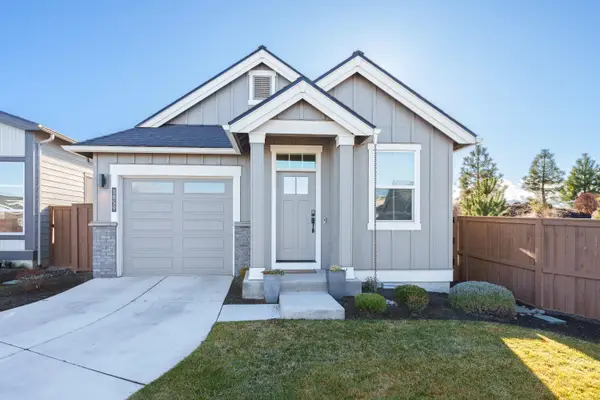 $549,900Active2 beds 2 baths1,089 sq. ft.
$549,900Active2 beds 2 baths1,089 sq. ft.3859 NE Oakside, Bend, OR 97701
MLS# 220213145Listed by: HARCOURTS THE GARNER GROUP REAL ESTATE - Open Sat, 12:55 to 2pmNew
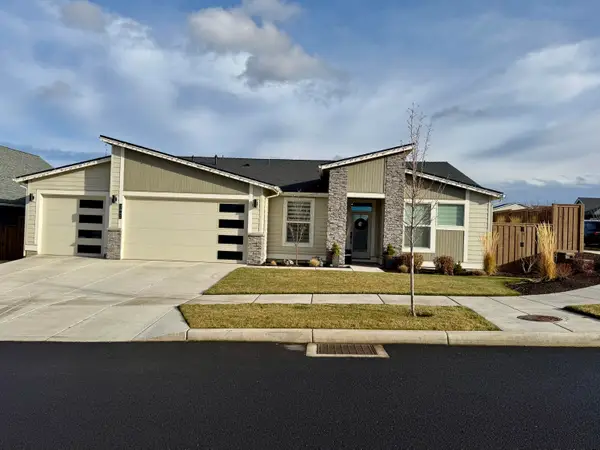 $1,135,000Active3 beds 3 baths2,571 sq. ft.
$1,135,000Active3 beds 3 baths2,571 sq. ft.3842 NE Oakside, Bend, OR 97701
MLS# 220213108Listed by: ENGEL & VOELKERS BEND - New
 $524,000Active3 beds 2 baths1,445 sq. ft.
$524,000Active3 beds 2 baths1,445 sq. ft.63194 De Haviland St, Bend, OR 97701
MLS# 836230Listed by: TRADITION REAL ESTATE PARTNERS - New
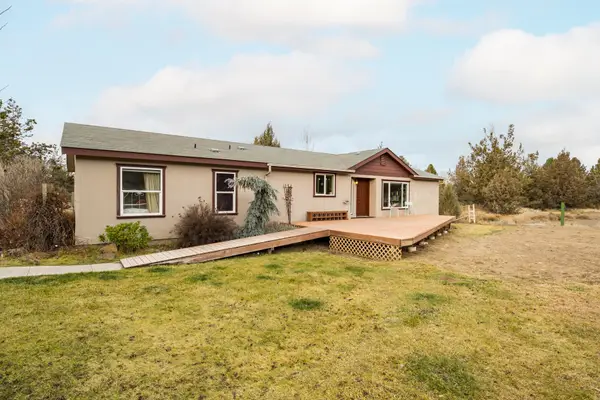 $120,000Active3 beds 2 baths1,722 sq. ft.
$120,000Active3 beds 2 baths1,722 sq. ft.20250 Rogers, Bend, OR 97703
MLS# 220213138Listed by: RE/MAX KEY PROPERTIES - New
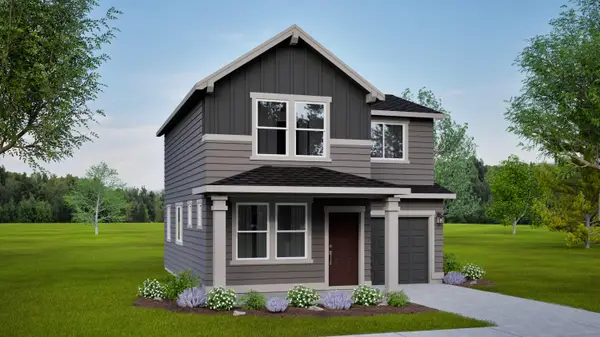 $488,990Active3 beds 3 baths1,268 sq. ft.
$488,990Active3 beds 3 baths1,268 sq. ft.21545 NE Gather, Bend, OR 97702
MLS# 220213181Listed by: NEW HOME STAR OREGON, LLC - New
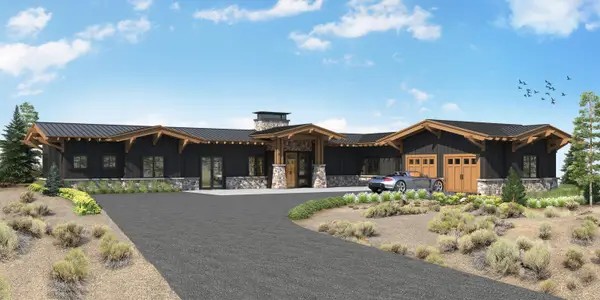 $1,995,000Active3 beds 3 baths3,150 sq. ft.
$1,995,000Active3 beds 3 baths3,150 sq. ft.23114 Angler, Bend, OR 97701
MLS# 220212340Listed by: ENGEL & VOELKERS BEND - Open Sun, 11am to 1pmNew
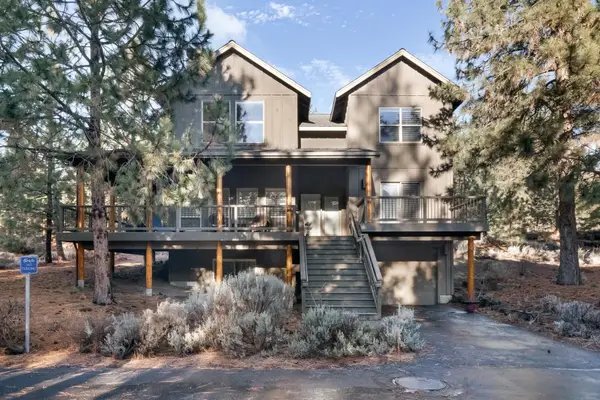 $1,199,000Active4 beds 3 baths2,729 sq. ft.
$1,199,000Active4 beds 3 baths2,729 sq. ft.19672 Winter Wren, Bend, OR 97702
MLS# 220213161Listed by: CASCADE HASSON SIR - New
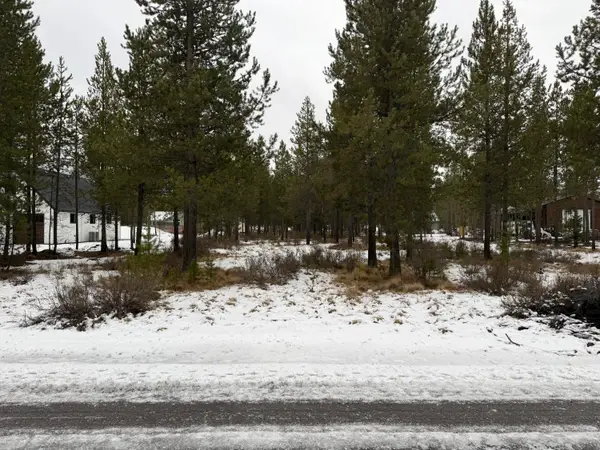 $170,000Active0.56 Acres
$170,000Active0.56 Acres17149 Bakersfield, Bend, OR 97707
MLS# 220213163Listed by: CENTURY 21 NORTH HOMES REALTY
