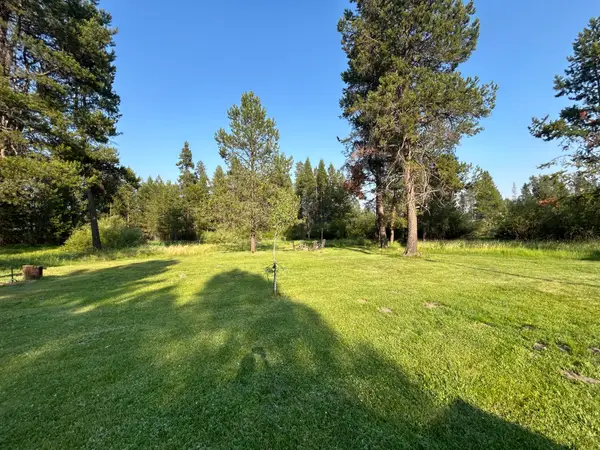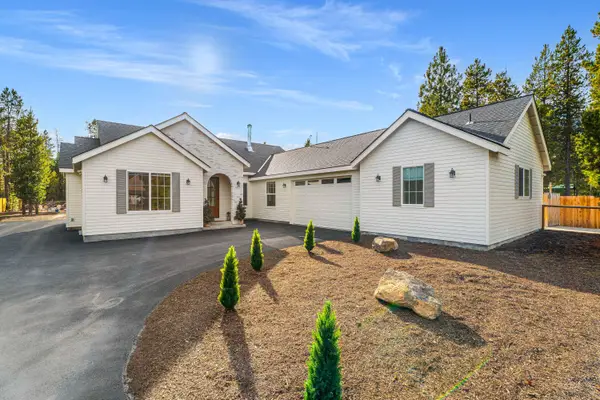1044 SE Baywood, Bend, OR 97702
Local realty services provided by:Better Homes and Gardens Real Estate Equinox
1044 SE Baywood,Bend, OR 97702
$864,000
- 4 Beds
- 3 Baths
- 2,614 sq. ft.
- Single family
- Active
Listed by: greg d. messick
Office: realty net of central oregon
MLS#:220197163
Source:OR_SOMLS
Price summary
- Price:$864,000
- Price per sq. ft.:$330.53
About this home
Tucked away on a quiet cul-de-sac, this beautifully updated home is perfect for a family. Built in an era of custom homes with charm and generous backyards, it blends timeless character with modern comfort. Out back, you'll love the detached climate-controlled studio—ideal for work, play, or hobbies (not included in square footage)—and the spacious landscaped yard with fire pit and raised garden bed, perfect for making memories. Inside, a cozy family room with fireplace and a private dining room welcome you in, while the open kitchen with quartz countertops, Sub-Zero fridge, and newer appliances flows seamlessly into the living room for easy connection. Upstairs offers a fully renovated primary suite, three additional bedrooms, and a fun attic hideaway kids will adore. With a newer roof, mature landscaping front and back, and pride of ownership throughout, this move-in ready home truly has it all.
Contact an agent
Home facts
- Year built:1992
- Listing ID #:220197163
- Added:249 day(s) ago
- Updated:November 15, 2025 at 04:57 PM
Rooms and interior
- Bedrooms:4
- Total bathrooms:3
- Full bathrooms:2
- Half bathrooms:1
- Living area:2,614 sq. ft.
Heating and cooling
- Cooling:Central Air
- Heating:Forced Air, Natural Gas
Structure and exterior
- Roof:Composition
- Year built:1992
- Building area:2,614 sq. ft.
- Lot area:0.22 Acres
Utilities
- Water:Public
- Sewer:Public Sewer
Finances and disclosures
- Price:$864,000
- Price per sq. ft.:$330.53
- Tax amount:$5,425 (2024)
New listings near 1044 SE Baywood
- New
 $640,000Active3 beds 2 baths1,656 sq. ft.
$640,000Active3 beds 2 baths1,656 sq. ft.20577 NE Sierra, Bend, OR 97701
MLS# 220211885Listed by: WORKS REAL ESTATE - New
 $767,000Active4 beds 3 baths2,628 sq. ft.
$767,000Active4 beds 3 baths2,628 sq. ft.63221 NW Red Butte, Bend, OR 97703
MLS# 220211888Listed by: STELLAR REALTY NORTHWEST - New
 $2,250,000Active4 beds 4 baths4,058 sq. ft.
$2,250,000Active4 beds 4 baths4,058 sq. ft.3493 NW Conrad Drive, Bend, OR 97703
MLS# 220211819Listed by: RE/MAX KEY PROPERTIES - New
 $725,000Active-- beds -- baths2,490 sq. ft.
$725,000Active-- beds -- baths2,490 sq. ft.20082 Beth, Bend, OR 97702
MLS# 220211868Listed by: KNIGHTSBRIDGE INTERNATIONAL - New
 $155,000Active1.49 Acres
$155,000Active1.49 Acres55086 Log Bridge, Bend, OR 97707
MLS# 220211882Listed by: REALTY ONE GROUP DISCOVERY - New
 $767,000Active4 beds 3 baths2,628 sq. ft.
$767,000Active4 beds 3 baths2,628 sq. ft.63221 NW Red Butte Court, Bend, OR 97703
MLS# 220211888Listed by: STELLAR REALTY NORTHWEST - New
 $435,000Active3 beds 2 baths1,040 sq. ft.
$435,000Active3 beds 2 baths1,040 sq. ft.2843 NE Purcell, Bend, OR 97701
MLS# 220211896Listed by: BEND PREMIER REAL ESTATE LLC - New
 $450,000Active3 beds 2 baths1,344 sq. ft.
$450,000Active3 beds 2 baths1,344 sq. ft.19413 Piute, Bend, OR 97702
MLS# 220211898Listed by: KELLER WILLIAMS REALTY CENTRAL OREGON - Open Sat, 12 to 2pmNew
 $1,050,000Active4 beds 4 baths2,970 sq. ft.
$1,050,000Active4 beds 4 baths2,970 sq. ft.17189 Covina, Bend, OR 97707
MLS# 220211918Listed by: EXP REALTY, LLC - Open Sun, 1 to 3pmNew
 $1,485,000Active5 beds 4 baths3,362 sq. ft.
$1,485,000Active5 beds 4 baths3,362 sq. ft.1986 NW Rimrock, Bend, OR 97703
MLS# 220211940Listed by: CASCADE HASSON SIR
