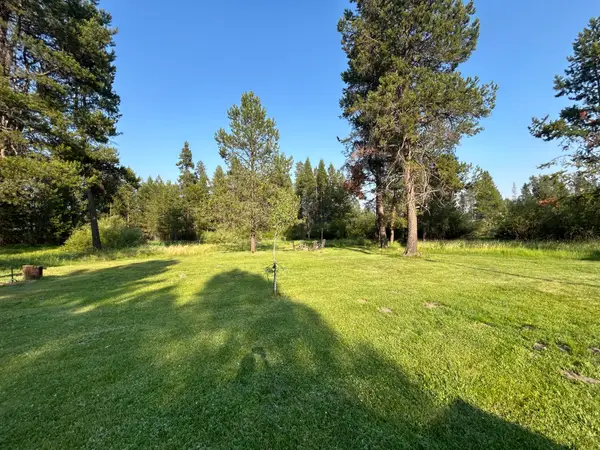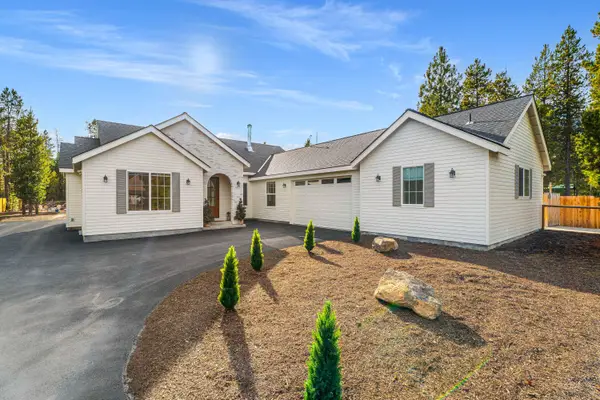1072 NE Parkview, Bend, OR 97701
Local realty services provided by:Better Homes and Gardens Real Estate Equinox
1072 NE Parkview,Bend, OR 97701
$635,000
- 3 Beds
- 3 Baths
- 1,754 sq. ft.
- Single family
- Active
Listed by: amanda catherine ferrari
Office: duke warner realty
MLS#:220203696
Source:OR_SOMLS
Price summary
- Price:$635,000
- Price per sq. ft.:$362.03
About this home
Imagine having one of Bend's most iconic landmarks right outside your door. Tucked in a quiet cul-de-sac directly across from Pilot Butte, this home offers unbeatable access to hiking trails, a playground, and a park. Inside, vaulted ceilings create an airy feel and the open floor plan provides great flow for everyday living. Gorgeous laminate floors ground the space, while large windows flood the home with natural light and frame views of the Butte. Thoughtful improvements throughout— like a new A/C unit, fresh interior paint, updated light fixtures, and a cozy gas fireplace—enhance both comfort and style. The spacious primary suite offers more Butte views and a custom walk-in closet by California Closets. Step into the backyard to find your private Jacuzzi hot tub. On the 4th of July, enjoy front-row views of Bend's best fireworks show—launched from the Butte. This home puts you in the heart of it all— minutes from Bend's beloved breweries and St. Charles Medical Center.
Contact an agent
Home facts
- Year built:2005
- Listing ID #:220203696
- Added:156 day(s) ago
- Updated:November 15, 2025 at 05:21 PM
Rooms and interior
- Bedrooms:3
- Total bathrooms:3
- Full bathrooms:2
- Half bathrooms:1
- Living area:1,754 sq. ft.
Heating and cooling
- Cooling:Central Air, Heat Pump
- Heating:Forced Air, Natural Gas
Structure and exterior
- Roof:Composition
- Year built:2005
- Building area:1,754 sq. ft.
- Lot area:0.09 Acres
Utilities
- Water:Public
- Sewer:Public Sewer
Finances and disclosures
- Price:$635,000
- Price per sq. ft.:$362.03
- Tax amount:$3,520 (2024)
New listings near 1072 NE Parkview
- New
 $640,000Active3 beds 2 baths1,656 sq. ft.
$640,000Active3 beds 2 baths1,656 sq. ft.20577 NE Sierra, Bend, OR 97701
MLS# 220211885Listed by: WORKS REAL ESTATE - New
 $767,000Active4 beds 3 baths2,628 sq. ft.
$767,000Active4 beds 3 baths2,628 sq. ft.63221 NW Red Butte, Bend, OR 97703
MLS# 220211888Listed by: STELLAR REALTY NORTHWEST - New
 $2,250,000Active4 beds 4 baths4,058 sq. ft.
$2,250,000Active4 beds 4 baths4,058 sq. ft.3493 NW Conrad, Bend, OR 97703
MLS# 220211819Listed by: RE/MAX KEY PROPERTIES - New
 $725,000Active-- beds -- baths2,490 sq. ft.
$725,000Active-- beds -- baths2,490 sq. ft.20082 Beth, Bend, OR 97702
MLS# 220211868Listed by: KNIGHTSBRIDGE INTERNATIONAL - New
 $155,000Active1.49 Acres
$155,000Active1.49 Acres55086 Log Bridge, Bend, OR 97707
MLS# 220211882Listed by: REALTY ONE GROUP DISCOVERY - New
 $435,000Active3 beds 2 baths1,040 sq. ft.
$435,000Active3 beds 2 baths1,040 sq. ft.2843 NE Purcell, Bend, OR 97701
MLS# 220211896Listed by: BEND PREMIER REAL ESTATE LLC - New
 $450,000Active3 beds 2 baths1,344 sq. ft.
$450,000Active3 beds 2 baths1,344 sq. ft.19413 Piute, Bend, OR 97702
MLS# 220211898Listed by: KELLER WILLIAMS REALTY CENTRAL OREGON - Open Sat, 12 to 2pmNew
 $1,050,000Active4 beds 4 baths2,970 sq. ft.
$1,050,000Active4 beds 4 baths2,970 sq. ft.17189 Covina, Bend, OR 97707
MLS# 220211918Listed by: EXP REALTY, LLC - Open Sun, 1 to 3pmNew
 $1,485,000Active5 beds 4 baths3,362 sq. ft.
$1,485,000Active5 beds 4 baths3,362 sq. ft.1986 NW Rimrock, Bend, OR 97703
MLS# 220211940Listed by: CASCADE HASSON SIR - Open Sat, 12 to 4pmNew
 $899,999Active3 beds 2 baths1,820 sq. ft.
$899,999Active3 beds 2 baths1,820 sq. ft.62118 Cody Jr, Bend, OR 97701
MLS# 220211949Listed by: INVEST IN BEND REAL ESTATE
