1122 NW Foxwood, Bend, OR 97703
Local realty services provided by:Better Homes and Gardens Real Estate Equinox
1122 NW Foxwood,Bend, OR 97703
$3,250,000
- 3 Beds
- 5 Baths
- 5,420 sq. ft.
- Single family
- Active
Listed by: brook sky criazzo
Office: stellar realty northwest
MLS#:220210474
Source:OR_SOMLS
Price summary
- Price:$3,250,000
- Price per sq. ft.:$599.63
About this home
Breathtaking, unobstructed mountain & river views unfold across this elegant, expansive home. Situated above the Deschutes River canyon in NW Bend, the property is conveniently located minutes from dining & shopping options and affords quick access to the Deschutes River Trail. Panoramic vistas encompass rim rock, forests and meadows of Riley Ranch Nature Reserve and Cascade Mountain peaks including Mt Washington, Mt Jefferson, & Mt Hood. Enjoy the sights & sounds of the Deschutes River descending through boulders and rapids which seasonally challenge kayakers. The architecturally impressive exterior features Camas basalt and extensive decking. The thoughtfully designed interior incorporates a private primary suite, guest rooms in a separate wing plus 2 offices. A huge, flexible bonus room includes built-in desks, Murphy bed & wet bar. The salt-water indoor pool allows year round exercise, and the primary bath features radiant heat, steam shower and soaking air tub. Incomparable!
Contact an agent
Home facts
- Year built:1991
- Listing ID #:220210474
- Added:94 day(s) ago
- Updated:December 18, 2025 at 03:46 PM
Rooms and interior
- Bedrooms:3
- Total bathrooms:5
- Full bathrooms:4
- Half bathrooms:1
- Living area:5,420 sq. ft.
Heating and cooling
- Cooling:Central Air, Zoned
- Heating:Forced Air, Natural Gas, Radiant
Structure and exterior
- Roof:Tile
- Year built:1991
- Building area:5,420 sq. ft.
- Lot area:0.56 Acres
Utilities
- Water:Public
- Sewer:Public Sewer
Finances and disclosures
- Price:$3,250,000
- Price per sq. ft.:$599.63
- Tax amount:$25,113 (2024)
New listings near 1122 NW Foxwood
- New
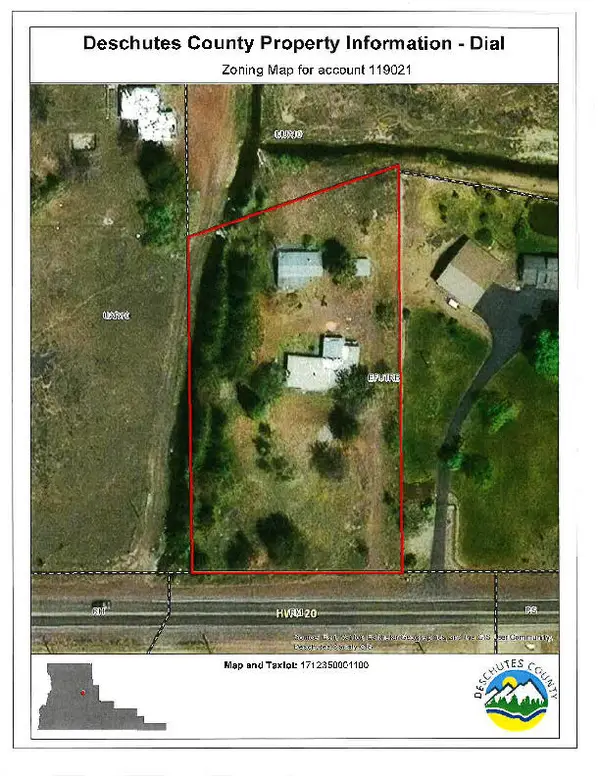 $650,000Active3 beds 2 baths1,375 sq. ft.
$650,000Active3 beds 2 baths1,375 sq. ft.21430 Highway 20, Bend, OR 97701
MLS# 220213641Listed by: MYLUCKYHOUSE INC. - New
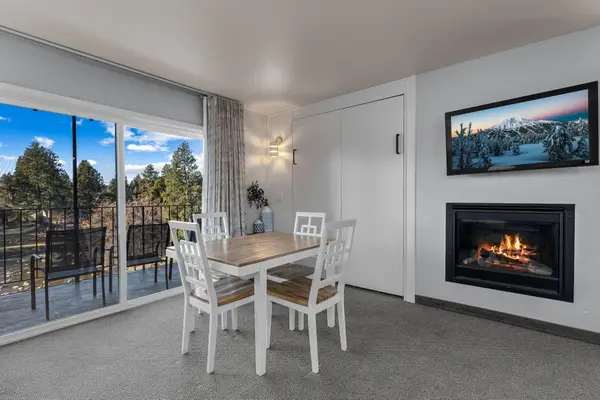 $319,900Active1 beds 2 baths653 sq. ft.
$319,900Active1 beds 2 baths653 sq. ft.1565 NW Wall, Bend, OR 97703
MLS# 220213837Listed by: KNIGHTSBRIDGE INTERNATIONAL - New
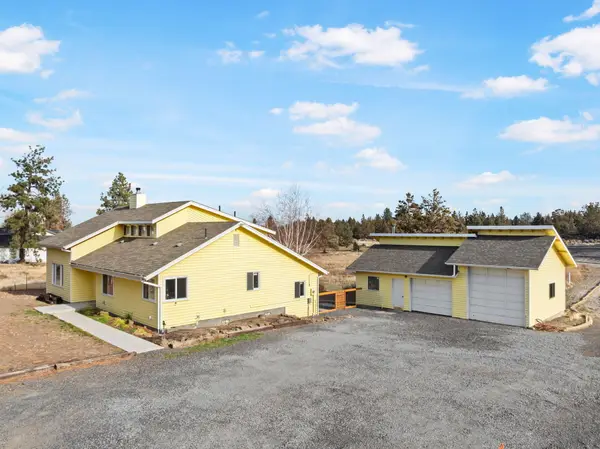 $1,075,000Active3 beds 2 baths2,057 sq. ft.
$1,075,000Active3 beds 2 baths2,057 sq. ft.63210 Deschutes Market, Bend, OR 97701
MLS# 220213029Listed by: VARSITY REAL ESTATE - New
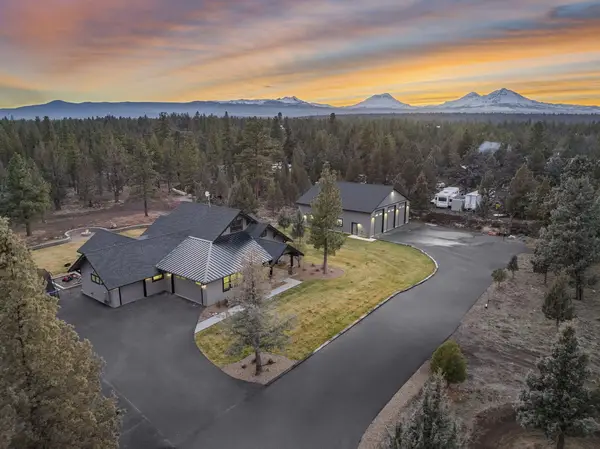 $1,890,000Active3 beds 3 baths2,520 sq. ft.
$1,890,000Active3 beds 3 baths2,520 sq. ft.67554 Trout, Bend, OR 97703
MLS# 220213699Listed by: HARCOURTS THE GARNER GROUP REAL ESTATE - Open Sat, 10:30am to 1:30pmNew
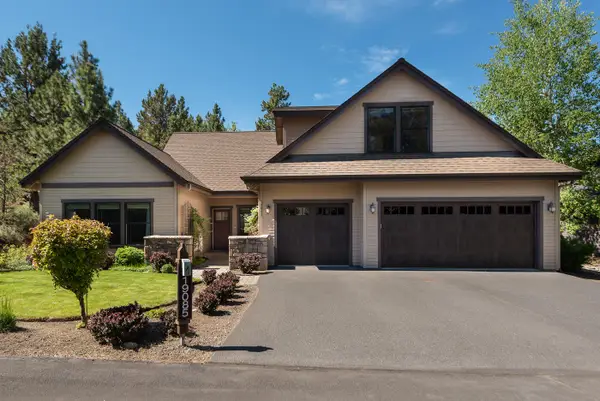 $1,195,000Active4 beds 5 baths2,621 sq. ft.
$1,195,000Active4 beds 5 baths2,621 sq. ft.19085 Nw Mt Hood, Bend, OR 97703
MLS# 220213792Listed by: STELLAR REALTY NORTHWEST - Open Sun, 1 to 3pmNew
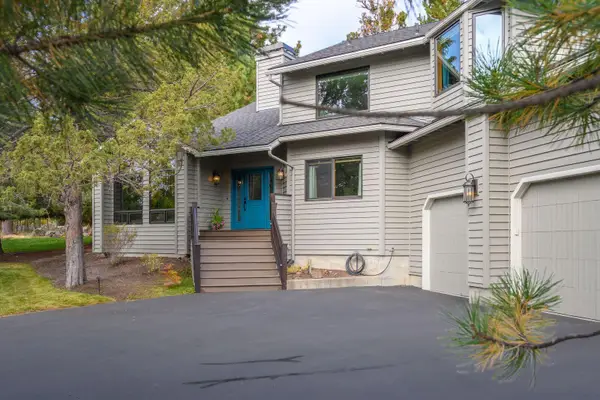 $998,000Active4 beds 3 baths2,594 sq. ft.
$998,000Active4 beds 3 baths2,594 sq. ft.1648 NW Summit, Bend, OR 97703
MLS# 220213822Listed by: KNIGHTSBRIDGE INTERNATIONAL - Open Fri, 1 to 3pmNew
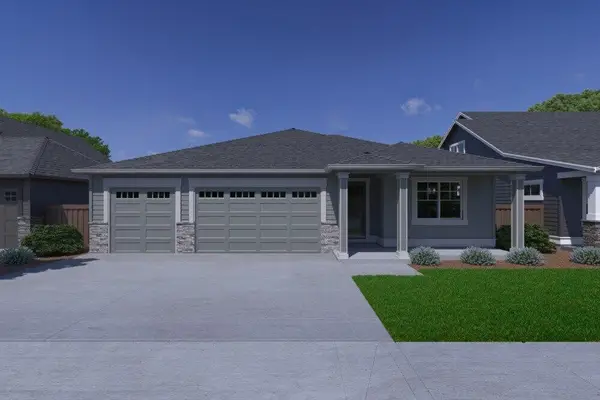 $899,900Active4 beds 2 baths2,190 sq. ft.
$899,900Active4 beds 2 baths2,190 sq. ft.3702 NE Suchy, Bend, OR 97701
MLS# 220213825Listed by: PAHLISCH REAL ESTATE, INC. - Open Sun, 12 to 2pmNew
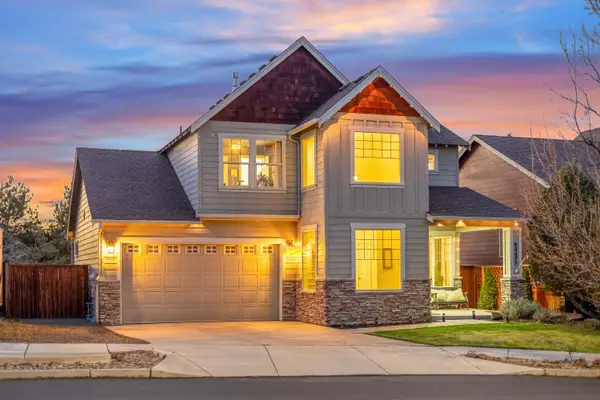 $650,000Active3 beds 3 baths1,882 sq. ft.
$650,000Active3 beds 3 baths1,882 sq. ft.63471 Stacy, Bend, OR 97701
MLS# 220213811Listed by: RE/MAX KEY PROPERTIES - New
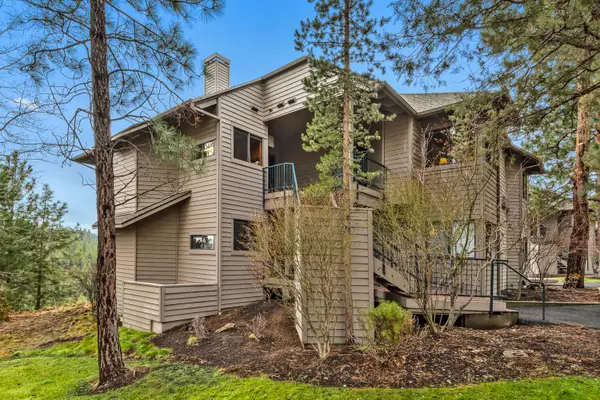 $1,100,000Active3 beds 3 baths1,719 sq. ft.
$1,100,000Active3 beds 3 baths1,719 sq. ft.19717 Mount Bachelor, Bend, OR 97702
MLS# 220213809Listed by: CASCADE HASSON SIR - New
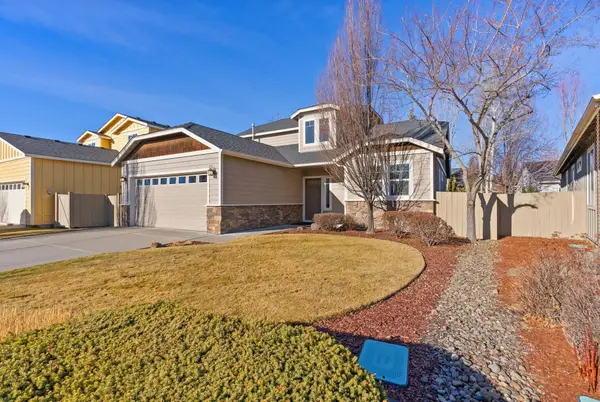 $679,000Active3 beds 3 baths1,799 sq. ft.
$679,000Active3 beds 3 baths1,799 sq. ft.19556 Sager, Bend, OR 97702
MLS# 220213789Listed by: VARSITY REAL ESTATE
