1140 SW Mt Bachelor, Bend, OR 97702
Local realty services provided by:Better Homes and Gardens Real Estate Equinox
1140 SW Mt Bachelor,Bend, OR 97702
$1,375,000
- 2 Beds
- 2 Baths
- 1,393 sq. ft.
- Single family
- Active
Upcoming open houses
- Sat, Oct 2511:00 am - 01:00 pm
Listed by:brian john ladd
Office:cascade hasson sir
MLS#:220191582
Source:OR_SOMLS
Price summary
- Price:$1,375,000
- Price per sq. ft.:$987.08
About this home
Showings by appointment only. Discover mountain luxury living at The Ridge, a new development overlooking the Deschutes River on Bend's westside. These 33 beautifully designed condominiums offer comfort, style, and convenience with retail and dining below. Located in the Skyline building, the first of 5 iconic spaces by Wolf Construction, this first phase includes three penthouse-style units. Each two-bedroom home features open-concept floor plans, private corner balconies, large windows, luxury finishes, and sightlines of the river and iconic Old Mill smokestacks below.This unit in particular is on the third floor and features the Daylight design package by Domaine Design House. Whether you're seeking a full-time residence or a vacation retreat, these condos provide the perfect mix of tranquility and urban accessibility. Come experience upriver elegance at the Ridge.
Contact an agent
Home facts
- Year built:2025
- Listing ID #:220191582
- Added:343 day(s) ago
- Updated:October 24, 2025 at 02:51 PM
Rooms and interior
- Bedrooms:2
- Total bathrooms:2
- Full bathrooms:2
- Living area:1,393 sq. ft.
Heating and cooling
- Cooling:Central Air
- Heating:Forced Air, Heat Pump
Structure and exterior
- Roof:Membrane
- Year built:2025
- Building area:1,393 sq. ft.
Utilities
- Water:Public
- Sewer:Public Sewer
Finances and disclosures
- Price:$1,375,000
- Price per sq. ft.:$987.08
- Tax amount:$5,000 (2023)
New listings near 1140 SW Mt Bachelor
- Open Sat, 11am to 1pmNew
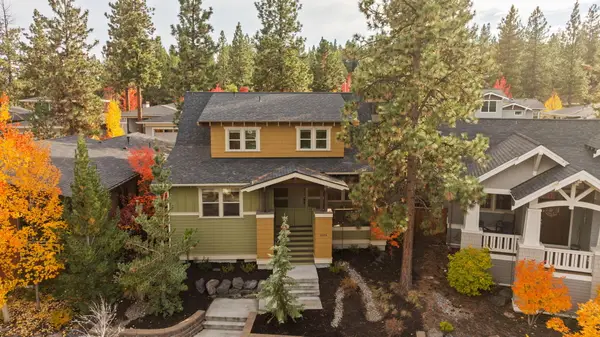 $1,250,000Active4 beds 3 baths2,181 sq. ft.
$1,250,000Active4 beds 3 baths2,181 sq. ft.2379 NW Drouillard, Bend, OR 97703
MLS# 220210991Listed by: CASCADE HASSON SIR - Open Sat, 11am to 2pmNew
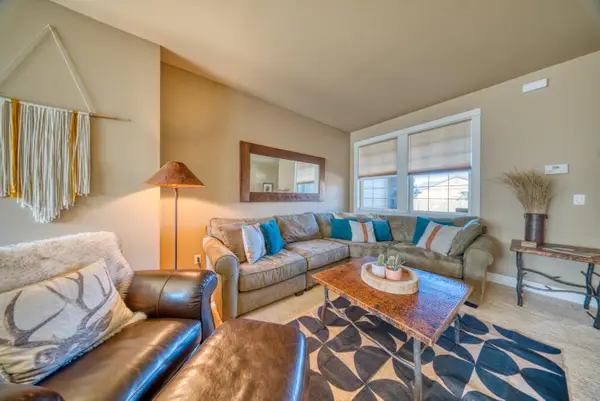 $695,000Active3 beds 3 baths1,689 sq. ft.
$695,000Active3 beds 3 baths1,689 sq. ft.617 SW Peak View, Bend, OR 97702
MLS# 220211025Listed by: KELLER WILLIAMS REALTY CENTRAL OREGON - Open Fri, 3 to 6pmNew
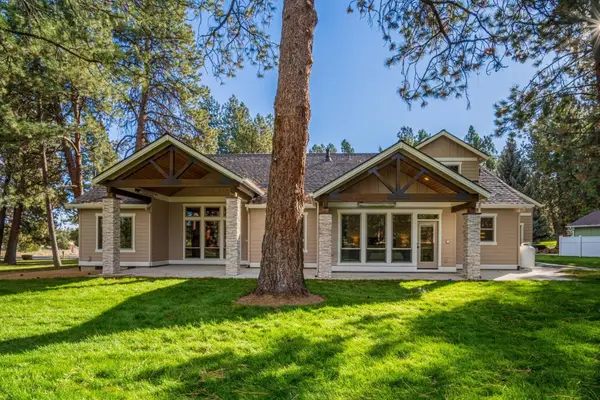 $1,695,000Active3 beds 4 baths3,530 sq. ft.
$1,695,000Active3 beds 4 baths3,530 sq. ft.61039 High Lead, Bend, OR 97702
MLS# 220211070Listed by: CASCADE HASSON SIR - Open Sat, 11am to 1pmNew
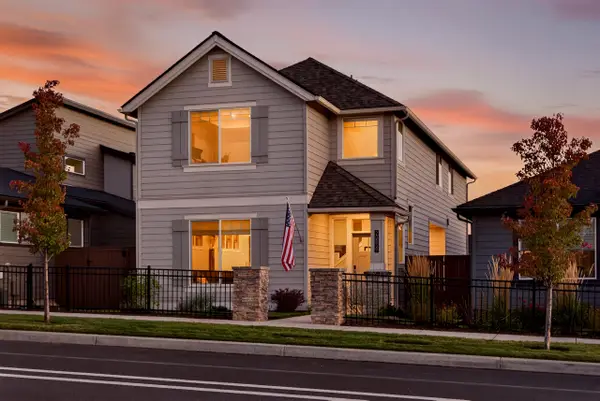 $645,000Active3 beds 3 baths2,088 sq. ft.
$645,000Active3 beds 3 baths2,088 sq. ft.20839 SE Caldera, Bend, OR 97702
MLS# 220211132Listed by: KELLER WILLIAMS REALTY CENTRAL OREGON - Open Sun, 11am to 1pmNew
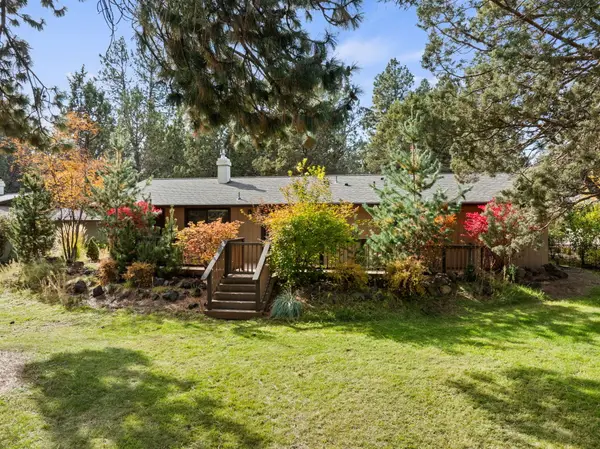 $519,000Active4 beds 2 baths1,456 sq. ft.
$519,000Active4 beds 2 baths1,456 sq. ft.61450 Little John, Bend, OR 97702
MLS# 220211115Listed by: CASCADE HASSON SIR - New
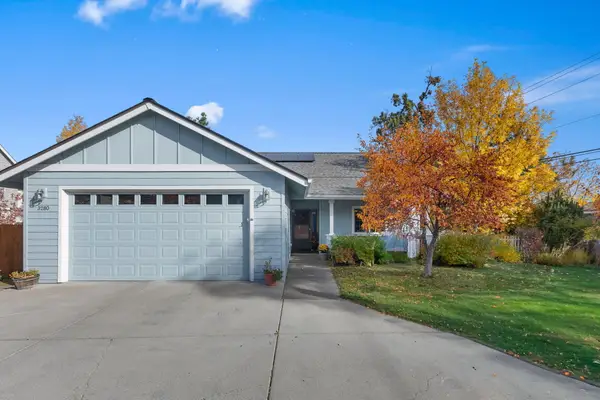 $525,000Active4 beds 2 baths1,581 sq. ft.
$525,000Active4 beds 2 baths1,581 sq. ft.3280 NE Jonahs, Bend, OR 97701
MLS# 220211102Listed by: REAL BROKER - New
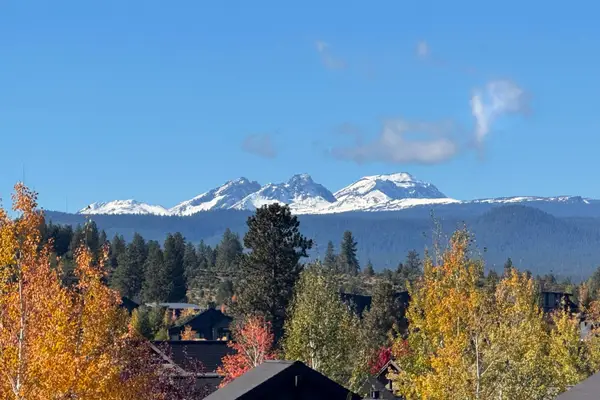 $525,000Active0.21 Acres
$525,000Active0.21 Acres61354 Lost Hollow, Bend, OR 97702
MLS# 220211106Listed by: CASCADE HASSON SIR - New
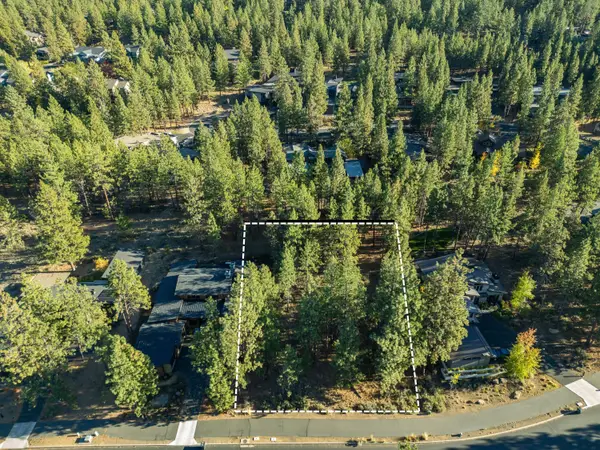 $579,000Active0.35 Acres
$579,000Active0.35 Acres61464 Meeks, Bend, OR 97702
MLS# 220211107Listed by: CASCADE HASSON SIR - Open Sat, 11am to 1pmNew
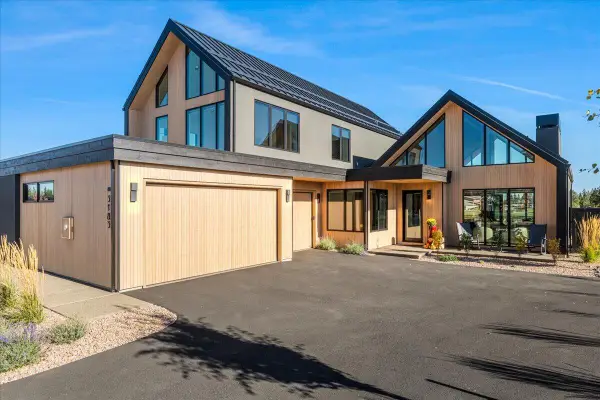 $2,395,000Active3 beds 3 baths3,046 sq. ft.
$2,395,000Active3 beds 3 baths3,046 sq. ft.3183 NW Strickland, Bend, OR 97703
MLS# 220211087Listed by: COWGIRL PROPERTIES - New
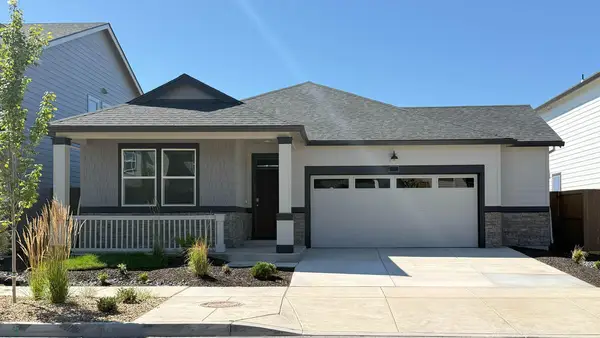 $609,995Active4 beds 2 baths1,754 sq. ft.
$609,995Active4 beds 2 baths1,754 sq. ft.21712 SE Stromboli, Bend, OR 97702
MLS# 220211081Listed by: D.R. HORTON, INC.-PORTLAND
