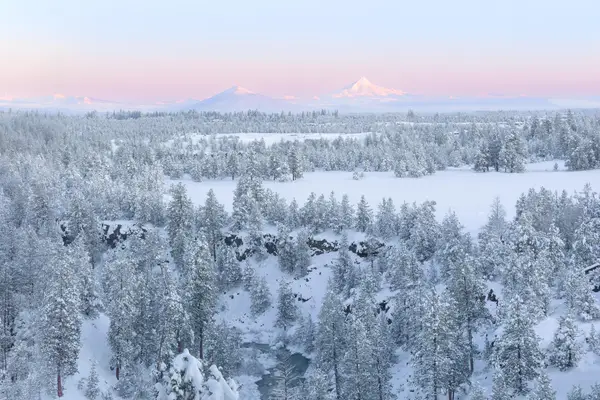1142 NW Ochoa Drive, Bend, OR 97703
Local realty services provided by:Better Homes and Gardens Real Estate Equinox
1142 NW Ochoa Drive,Bend, OR 97703
$1,349,000
- 3 Beds
- 3 Baths
- 2,354 sq. ft.
- Single family
- Active
Upcoming open houses
- Fri, Feb 1309:00 am - 12:00 pm
- Sat, Feb 1410:00 am - 12:00 pm
Listed by: jim p tennant, ashley marie peterson
Office: curtis homes realty
MLS#:220205221
Source:OR_SOMLS
Price summary
- Price:$1,349,000
- Price per sq. ft.:$573.07
- Monthly HOA dues:$464
About this home
This fabulous Trove Townhome is ideally located directly across the street from Discovery Corner in wonderful Discovery West. COBA Award-winning builder Curtis Homes brings this Scandinavian-inspired modern design to Bend's desirable westside neighborhood. This corner-lot residence is 2354 sqft and features a wonderful open great-room floor plan, 3 bedrooms and 2.5 baths, a gorgeous island kitchen with a stainless-steel appliance package, custom cabinets, a huge walk-in pantry, a spacious upstairs loft, all tastefully finished by the designers at Curtis Homes in a way that compliments the clean Scandinavian esthetic. Located in close proximity to future Discovery Corner Plaza, a mix of storefronts, gathering spaces, and venue for neighborhood events. Easy accessibility to popular walking and biking trails. Trove offers carefree active living in this outstanding Discovery West location
Contact an agent
Home facts
- Year built:2025
- Listing ID #:220205221
- Added:437 day(s) ago
- Updated:February 13, 2026 at 03:25 PM
Rooms and interior
- Bedrooms:3
- Total bathrooms:3
- Full bathrooms:2
- Half bathrooms:1
- Living area:2,354 sq. ft.
Heating and cooling
- Cooling:Central Air, ENERGY STAR Qualified Equipment
- Heating:ENERGY STAR Qualified Equipment, Forced Air
Structure and exterior
- Roof:Metal
- Year built:2025
- Building area:2,354 sq. ft.
- Lot area:0.09 Acres
Schools
- High school:Summit High
- Middle school:Pacific Crest Middle
- Elementary school:William E Miller Elem
Utilities
- Water:Public
- Sewer:Public Sewer
Finances and disclosures
- Price:$1,349,000
- Price per sq. ft.:$573.07
- Tax amount:$1,669 (2024)
New listings near 1142 NW Ochoa Drive
- Open Sat, 11am to 2pmNew
 $924,995Active4 beds 3 baths2,663 sq. ft.
$924,995Active4 beds 3 baths2,663 sq. ft.20164 Glen Vista Road, Bend, OR 97703
MLS# 220215302Listed by: ENGEL & VOELKERS BEND - New
 $895,000Active3 beds 3 baths2,013 sq. ft.
$895,000Active3 beds 3 baths2,013 sq. ft.17008 Sharp Drive, Bend, OR 97707
MLS# 220215069Listed by: WINDERMERE REALTY TRUST - New
 $2,957,000Active3 beds 5 baths5,420 sq. ft.
$2,957,000Active3 beds 5 baths5,420 sq. ft.1122 NW Foxwood Place, Bend, OR 97703
MLS# 220215193Listed by: STELLAR REALTY NORTHWEST - New
 $599,000Active3 beds 2 baths1,656 sq. ft.
$599,000Active3 beds 2 baths1,656 sq. ft.20634 Hummingbird Lane, Bend, OR 97702
MLS# 220215221Listed by: JOHN L SCOTT BEND - Open Sat, 11am to 1pmNew
 $659,850Active4 beds 3 baths1,893 sq. ft.
$659,850Active4 beds 3 baths1,893 sq. ft.161 SE Rice Way, Bend, OR 97702
MLS# 220215259Listed by: STELLAR REALTY NORTHWEST - New
 $624,900Active3 beds 2 baths1,702 sq. ft.
$624,900Active3 beds 2 baths1,702 sq. ft.19033 Pumice Butte Road, Bend, OR 97702
MLS# 220215299Listed by: STELLAR REALTY NORTHWEST - New
 $619,900Active4 beds 3 baths2,288 sq. ft.
$619,900Active4 beds 3 baths2,288 sq. ft.63217 NE Carly Lane #LOT 92, Bend, OR 97701
MLS# 220215296Listed by: LENNAR SALES CORP - New
 $2,425,000Active4 beds 5 baths5,865 sq. ft.
$2,425,000Active4 beds 5 baths5,865 sq. ft.23087 Watercourse Way, Bend, OR 97701
MLS# 220215297Listed by: REMINGTON REAL ESTATE - New
 $649,900Active4 beds 3 baths2,448 sq. ft.
$649,900Active4 beds 3 baths2,448 sq. ft.63197 NE Carly Lane #LOT 87, Bend, OR 97701
MLS# 220215298Listed by: LENNAR SALES CORP - Open Fri, 3 to 5pmNew
 $449,995Active3 beds 2 baths1,008 sq. ft.
$449,995Active3 beds 2 baths1,008 sq. ft.54772 Pinewood Avenue, Bend, OR 97707
MLS# 220215285Listed by: RE/MAX KEY PROPERTIES

