1166 NW Redfield, Bend, OR 97703
Local realty services provided by:Better Homes and Gardens Real Estate Equinox
1166 NW Redfield,Bend, OR 97703
$1,585,000
- 5 Beds
- 4 Baths
- 3,509 sq. ft.
- Single family
- Active
Listed by: thomas arends, phil arends
Office: ponderosa properties
MLS#:220203734
Source:OR_SOMLS
Price summary
- Price:$1,585,000
- Price per sq. ft.:$451.7
About this home
This impressive home in Awbrey Butte presents stunning easterly views of Bend, Pilot Butte & Smith Rock. Enjoy breathtaking Central Oregon sunrises from the large deck, which overlooks a beautifully terraced yard, garden area, and native landscaping. The gourmet chef's kitchen features white cabinetry, a spacious gray island topped with luxurious leathered quartzite countertops, and hardwood floors, with a corner sink that fills the space with natural light. The vaulted great room boasts a double-sided full rock fireplace, formal dining area, cozy breakfast nook, and a wet bar, creating an ideal setting for entertaining. On the main level, the primary suite features hardwood floors, a beautifully remodeled bath, and generous walk-in closet. There are three additional guest rooms on this level, along with an expansive upstairs suite that includes a full bath for friends and family. With ample storage, flat driveway, and an epoxy-floored three-car garage, this home is truly a must see!
Contact an agent
Home facts
- Year built:1998
- Listing ID #:220203734
- Added:218 day(s) ago
- Updated:January 15, 2026 at 05:22 PM
Rooms and interior
- Bedrooms:5
- Total bathrooms:4
- Full bathrooms:3
- Half bathrooms:1
- Living area:3,509 sq. ft.
Heating and cooling
- Cooling:Central Air, Heat Pump, Zoned
- Heating:Ductless, Electric, Forced Air, Heat Pump, Natural Gas, Zoned
Structure and exterior
- Roof:Tile
- Year built:1998
- Building area:3,509 sq. ft.
- Lot area:0.95 Acres
Utilities
- Water:Public
- Sewer:Public Sewer
Finances and disclosures
- Price:$1,585,000
- Price per sq. ft.:$451.7
- Tax amount:$14,468 (2024)
New listings near 1166 NW Redfield
- New
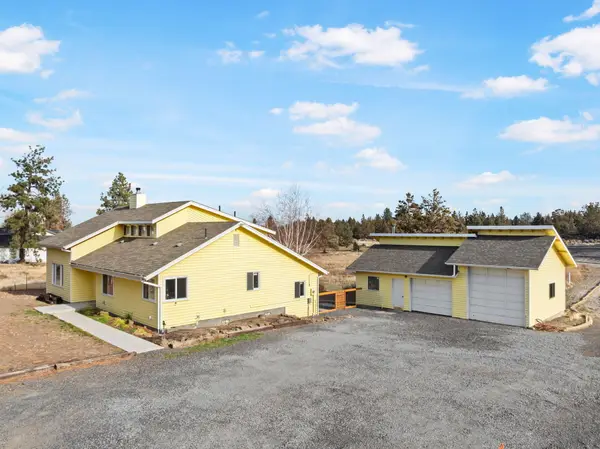 $1,075,000Active3 beds 2 baths2,057 sq. ft.
$1,075,000Active3 beds 2 baths2,057 sq. ft.63210 Deschutes Market, Bend, OR 97701
MLS# 220213029Listed by: VARSITY REAL ESTATE - New
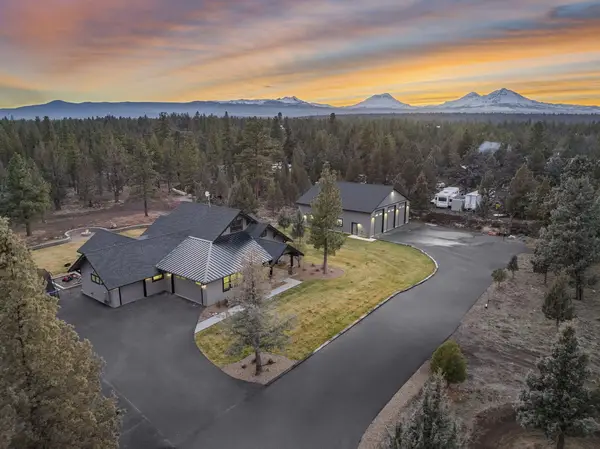 $1,890,000Active3 beds 3 baths2,520 sq. ft.
$1,890,000Active3 beds 3 baths2,520 sq. ft.67554 Trout, Bend, OR 97703
MLS# 220213699Listed by: HARCOURTS THE GARNER GROUP REAL ESTATE - Open Sat, 10:30am to 1:30pmNew
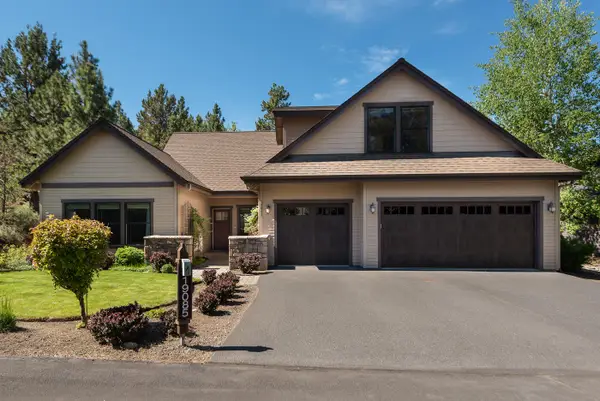 $1,195,000Active4 beds 5 baths2,621 sq. ft.
$1,195,000Active4 beds 5 baths2,621 sq. ft.19085 Nw Mt Hood, Bend, OR 97703
MLS# 220213792Listed by: STELLAR REALTY NORTHWEST - Open Sun, 1 to 3pmNew
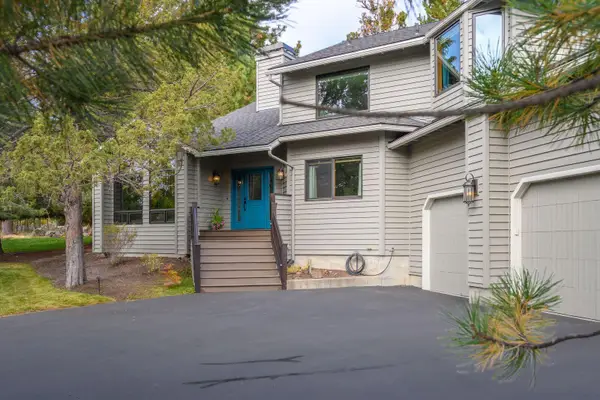 $998,000Active3 beds 3 baths2,594 sq. ft.
$998,000Active3 beds 3 baths2,594 sq. ft.1648 NW Summit, Bend, OR 97703
MLS# 220213822Listed by: KNIGHTSBRIDGE INTERNATIONAL - Open Fri, 1 to 3pmNew
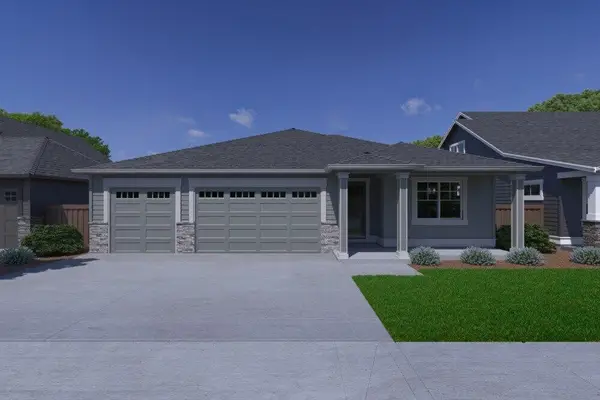 $899,900Active4 beds 2 baths2,190 sq. ft.
$899,900Active4 beds 2 baths2,190 sq. ft.3702 NE Suchy, Bend, OR 97701
MLS# 220213825Listed by: PAHLISCH REAL ESTATE, INC. - Open Sun, 12 to 2pmNew
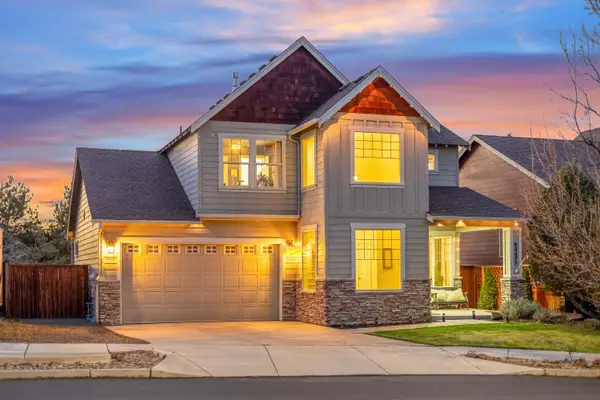 $650,000Active3 beds 3 baths1,882 sq. ft.
$650,000Active3 beds 3 baths1,882 sq. ft.63471 Stacy, Bend, OR 97701
MLS# 220213811Listed by: RE/MAX KEY PROPERTIES - New
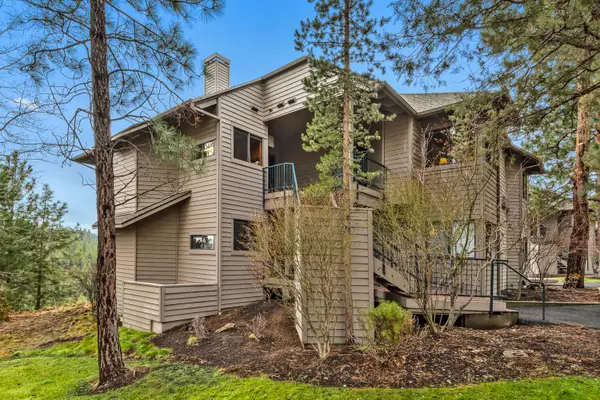 $1,100,000Active3 beds 3 baths1,719 sq. ft.
$1,100,000Active3 beds 3 baths1,719 sq. ft.19717 Mount Bachelor, Bend, OR 97702
MLS# 220213809Listed by: CASCADE HASSON SIR - New
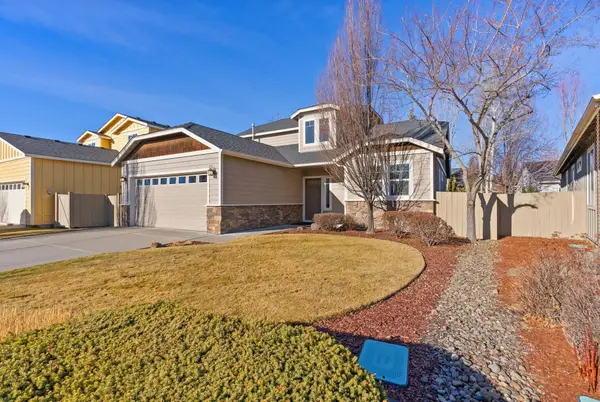 $679,000Active3 beds 3 baths1,799 sq. ft.
$679,000Active3 beds 3 baths1,799 sq. ft.19556 Sager, Bend, OR 97702
MLS# 220213789Listed by: VARSITY REAL ESTATE - Open Fri, 2 to 4pmNew
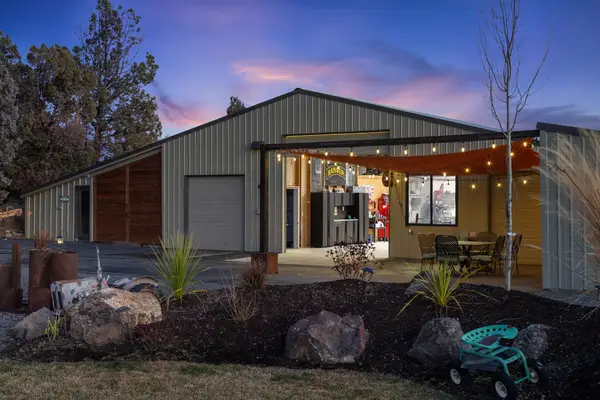 $975,000Active3 beds 2 baths1,296 sq. ft.
$975,000Active3 beds 2 baths1,296 sq. ft.65333 Kiowa, Bend, OR 97703
MLS# 220213793Listed by: JOHN L SCOTT BEND - Open Sat, 12 to 2pmNew
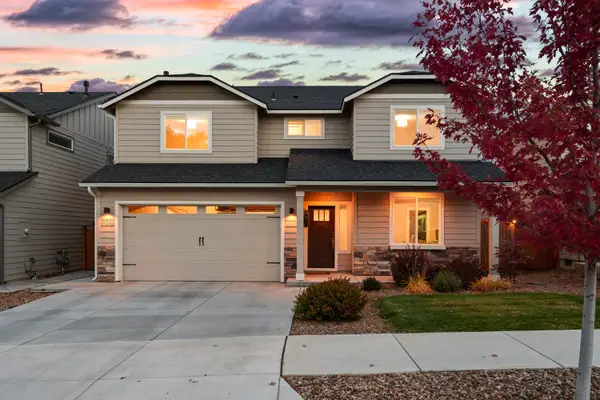 $699,000Active5 beds 3 baths2,234 sq. ft.
$699,000Active5 beds 3 baths2,234 sq. ft.61364 SE Matthew, Bend, OR 97702
MLS# 220213776Listed by: STELLAR REALTY NORTHWEST
