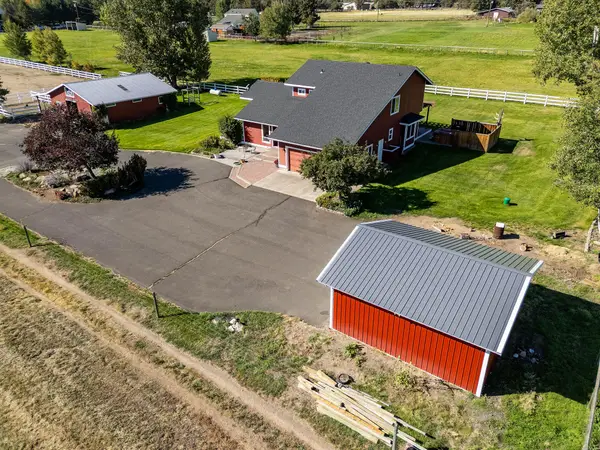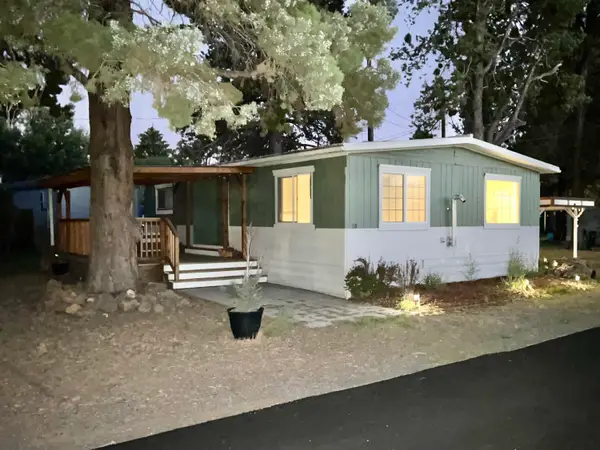1192 NW Skyline Ranch, Bend, OR 97703
Local realty services provided by:Better Homes and Gardens Real Estate Equinox
1192 NW Skyline Ranch,Bend, OR 97703
$1,749,000
- 4 Beds
- 4 Baths
- 3,127 sq. ft.
- Single family
- Pending
Listed by:dj quinney
Office:duke warner realty
MLS#:220206260
Source:OR_SOMLS
Price summary
- Price:$1,749,000
- Price per sq. ft.:$559.32
About this home
This modern Trove Townhome is located in Bend's sought after Discovery West. Scandinavian inspired design, clean lines, and quality finishes define this thoughtfully crafted home. The main level features a spacious great room with a gas fireplace, custom built-ins, and hardwood floors. The chef's kitchen offers a 6 burner Wolf range, oven and microwave, Sub Zero refrigerator, large island, and walk-in pantry. A covered patio off the dining area is perfect for entertaining. Upstairs has a primary suite with vaulted ceilings, a tile walk in shower and a large walk-in closet, a large second great room with beverage center, two large bedrooms, a full bath, laundry room, and a covered upper patio with heaters, and epoxy garage floor. $80 k in owner upgrades include high end window coverings, designer lighting, new patio decking, and whole house humidifier. Earth Advantage Certified.
Contact an agent
Home facts
- Year built:2024
- Listing ID #:220206260
- Added:62 day(s) ago
- Updated:September 26, 2025 at 07:31 AM
Rooms and interior
- Bedrooms:4
- Total bathrooms:4
- Full bathrooms:3
- Half bathrooms:1
- Living area:3,127 sq. ft.
Heating and cooling
- Cooling:Central Air, Zoned
- Heating:Forced Air, Natural Gas
Structure and exterior
- Roof:Metal
- Year built:2024
- Building area:3,127 sq. ft.
- Lot area:0.1 Acres
Utilities
- Water:Public
- Sewer:Public Sewer
Finances and disclosures
- Price:$1,749,000
- Price per sq. ft.:$559.32
- Tax amount:$3,046 (2024)
New listings near 1192 NW Skyline Ranch
- New
 $1,925,000Active5 beds 3 baths3,528 sq. ft.
$1,925,000Active5 beds 3 baths3,528 sq. ft.61685 Tam Mcarthur, Bend, OR 97702
MLS# 220209749Listed by: BERKSHIRE HATHAWAY HOMESERVICE - New
 $95,000Active38.22 Acres
$95,000Active38.22 AcresFox Butte, Bend, OR 97701
MLS# 220209791Listed by: AGRIHOME REALTY, LLC - New
 $1,400,000Active3 beds 4 baths2,416 sq. ft.
$1,400,000Active3 beds 4 baths2,416 sq. ft.65010 Gerking Market, Bend, OR 97703
MLS# 220209787Listed by: RCI REAL ESTATE SERVICES, LLC - New
 $95,000Active2 beds 1 baths960 sq. ft.
$95,000Active2 beds 1 baths960 sq. ft.61280 Parrell, Bend, OR 97702
MLS# 220209788Listed by: JOHN L SCOTT BEND - New
 $710,000Active-- beds -- baths2,392 sq. ft.
$710,000Active-- beds -- baths2,392 sq. ft.1102 NE Kayak, Bend, OR 97701
MLS# 220209780Listed by: REGER HOMES, LLC - New
 $519,990Active3 beds 3 baths1,705 sq. ft.
$519,990Active3 beds 3 baths1,705 sq. ft.21430 Livingston, Bend, OR 97701
MLS# 220209786Listed by: NEW HOME STAR OREGON, LLC - Open Sat, 11am to 1:30pmNew
 $475,000Active3 beds 2 baths1,016 sq. ft.
$475,000Active3 beds 2 baths1,016 sq. ft.63399 NE Majestic, Bend, OR 97701
MLS# 220209751Listed by: RE/MAX KEY PROPERTIES - Open Sun, 1 to 3pmNew
 $700,000Active2 beds 1 baths1,094 sq. ft.
$700,000Active2 beds 1 baths1,094 sq. ft.464 NE Irving, Bend, OR 97701
MLS# 220209707Listed by: WINDERMERE REALTY TRUST - Open Sat, 11am to 1pmNew
 $530,000Active3 beds 2 baths1,494 sq. ft.
$530,000Active3 beds 2 baths1,494 sq. ft.20575 Scarlet Sage, Bend, OR 97702
MLS# 220209747Listed by: RE/MAX KEY PROPERTIES - Open Sat, 11am to 1pmNew
 $2,595,000Active3 beds 3 baths3,040 sq. ft.
$2,595,000Active3 beds 3 baths3,040 sq. ft.1975 NW Harriman, Bend, OR 97703
MLS# 220209736Listed by: RE/MAX KEY PROPERTIES
