1255 NW Constellation, Bend, OR 97703
Local realty services provided by:Better Homes and Gardens Real Estate Equinox
Listed by:colleen m peterson
Office:engel & voelkers bend
MLS#:220202564
Source:OR_SOMLS
Price summary
- Price:$1,599,900
- Price per sq. ft.:$379.03
About this home
Discover the perfect blend of comfort and custom finishes with this stunning 2006-built home in the vibrant Awbrey Village community of NW Bend. The expansive 4,221 square foot home boasts three distinct living areas, each adorned with panoramic views and offering plenty of options for relaxation, entertaining, or guests. Main-level living is highlighted by a well appointed kitchen, large dining room, lovely gas fireplace, generous primary suite and a wrap around deck to take in the outdoors. A spacious three-car garage is also on the main level with no stairs entering into the home, offering plenty of room for all your outdoor adventure gear. Upstairs, you'll find three additional bedrooms, two full bathrooms and a loft room with sweeping mountain views. The lower level has a home gym, home office, full bath, additional family room, two large storage rooms and a stone patio. The driveway's snow-melt system makes for easy living in the winter months. This is a must see property!
Contact an agent
Home facts
- Year built:2006
- Listing ID #:220202564
- Added:211 day(s) ago
- Updated:October 15, 2025 at 02:54 PM
Rooms and interior
- Bedrooms:4
- Total bathrooms:5
- Full bathrooms:4
- Half bathrooms:1
- Living area:4,221 sq. ft.
Heating and cooling
- Cooling:Central Air, Zoned
- Heating:Forced Air, Natural Gas, Zoned
Structure and exterior
- Roof:Composition
- Year built:2006
- Building area:4,221 sq. ft.
- Lot area:0.19 Acres
Utilities
- Water:Public
- Sewer:Public Sewer
Finances and disclosures
- Price:$1,599,900
- Price per sq. ft.:$379.03
- Tax amount:$7,953 (2024)
New listings near 1255 NW Constellation
- New
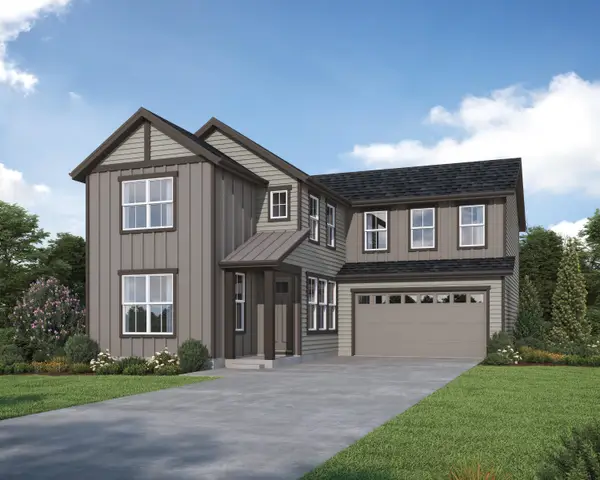 $832,900Active5 beds 3 baths2,829 sq. ft.
$832,900Active5 beds 3 baths2,829 sq. ft.21428 SE Krakatoa, Bend, OR 97702
MLS# 220210647Listed by: STELLAR REALTY NORTHWEST - New
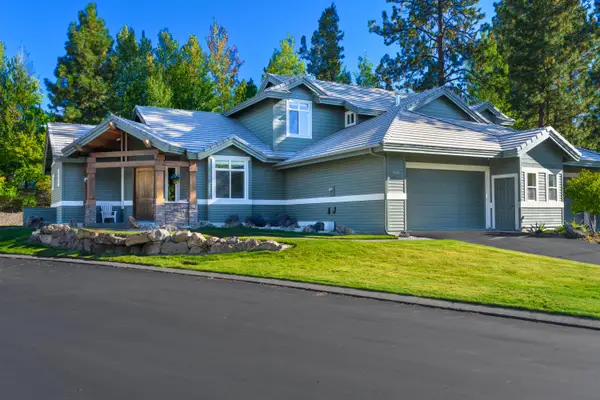 $875,000Active3 beds 4 baths2,703 sq. ft.
$875,000Active3 beds 4 baths2,703 sq. ft.19442 Chip Shot, Bend, OR 97702
MLS# 220210648Listed by: KNIGHTSBRIDGE INTERNATIONAL - New
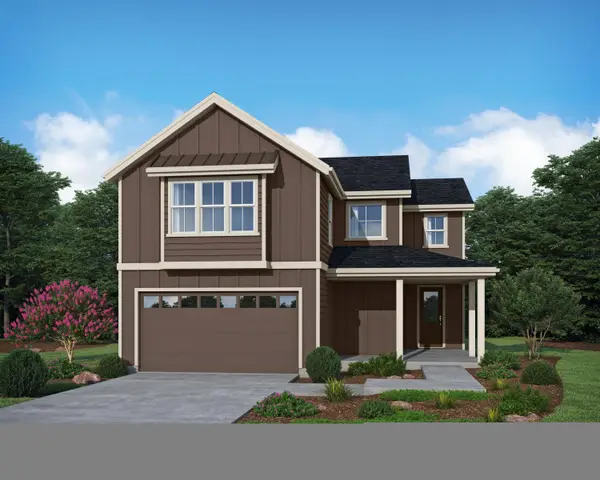 $799,900Active3 beds 3 baths2,454 sq. ft.
$799,900Active3 beds 3 baths2,454 sq. ft.61429 SE Daybreak, Bend, OR 97702
MLS# 220210645Listed by: STELLAR REALTY NORTHWEST - Open Thu, 4 to 6pmNew
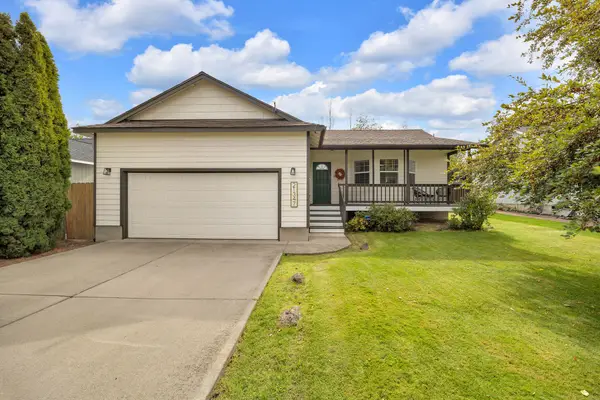 $595,000Active3 beds 2 baths1,538 sq. ft.
$595,000Active3 beds 2 baths1,538 sq. ft.21347 Starling, Bend, OR 97701
MLS# 220210638Listed by: AVENIR REALTY - New
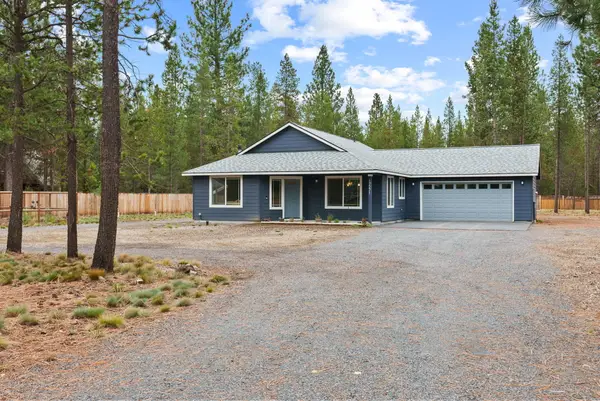 $649,000Active3 beds 2 baths1,248 sq. ft.
$649,000Active3 beds 2 baths1,248 sq. ft.17271 Downey, Bend, OR 97707
MLS# 220209817Listed by: REDFIN - New
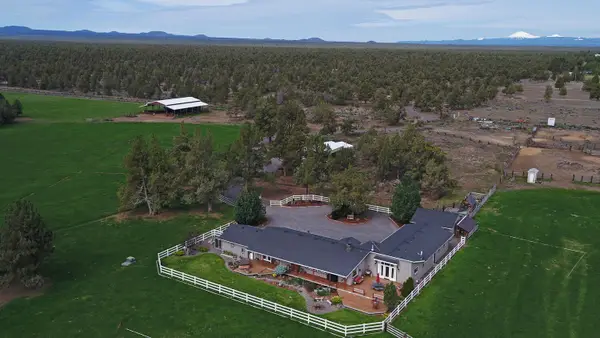 $1,850,000Active2 beds 2 baths1,944 sq. ft.
$1,850,000Active2 beds 2 baths1,944 sq. ft.61140 Obernolte, Bend, OR 97701
MLS# 220209932Listed by: COLDWELL BANKER BAIN - New
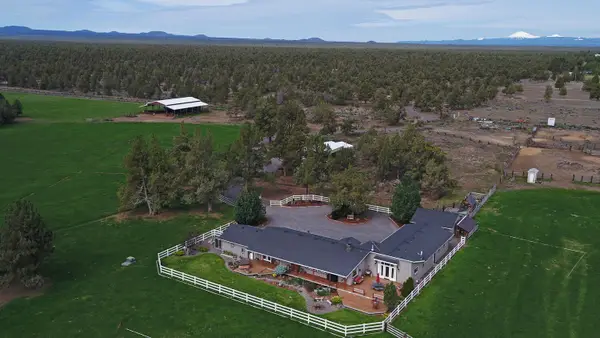 $1,850,000Active2 beds 2 baths1,944 sq. ft.
$1,850,000Active2 beds 2 baths1,944 sq. ft.61140 Obernolte, Bend, OR 97701
MLS# 220209933Listed by: COLDWELL BANKER BAIN - New
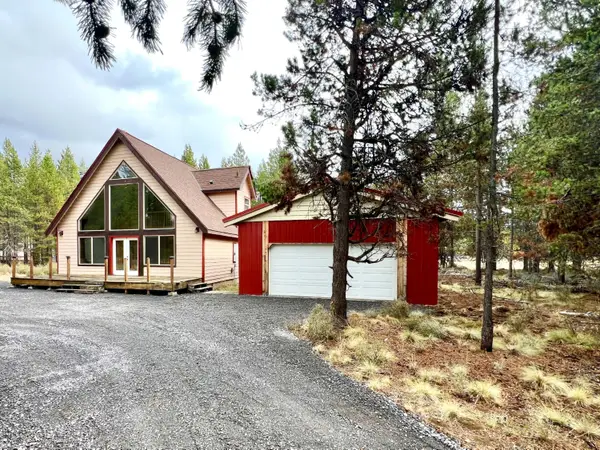 $399,000Active2 beds 2 baths1,660 sq. ft.
$399,000Active2 beds 2 baths1,660 sq. ft.54896 Huntington, Bend, OR 97707
MLS# 220210618Listed by: JOHN L SCOTT BEND - New
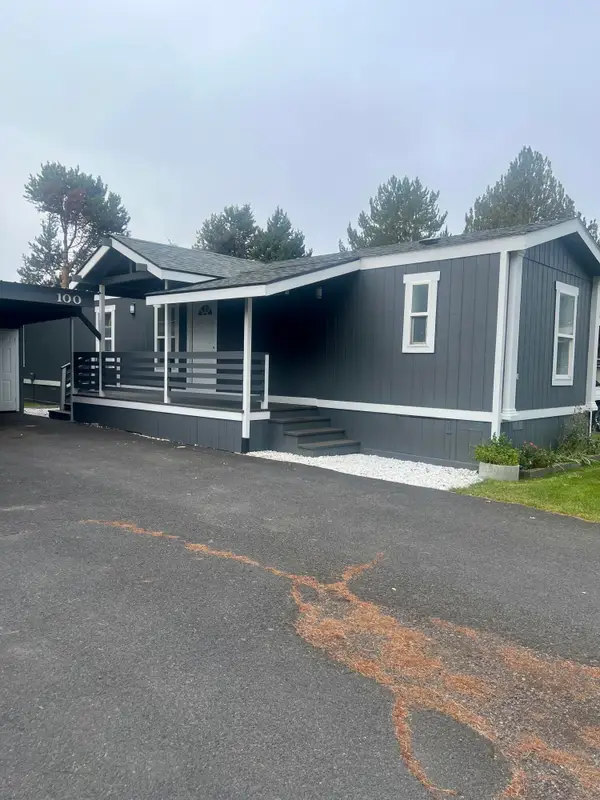 $109,000Active3 beds 2 baths924 sq. ft.
$109,000Active3 beds 2 baths924 sq. ft.61445 SE 27th Street, Bend, OR 97702
MLS# 220210591Listed by: MARIPOSA REAL ESTATE CORP. - New
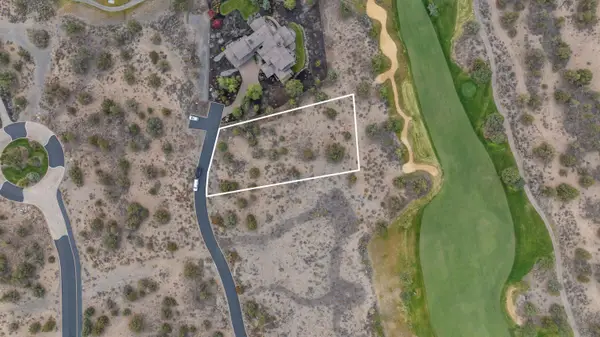 $259,900Active0.76 Acres
$259,900Active0.76 Acres65843 Fazio, Bend, OR 97701
MLS# 220210600Listed by: RE/MAX KEY PROPERTIES
