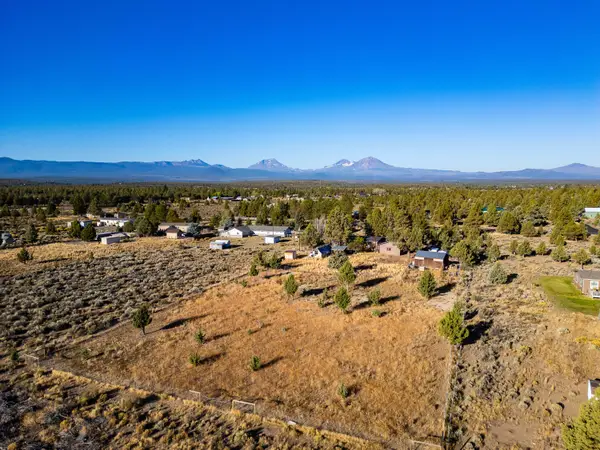1313 NW Fort Clatsop, Bend, OR 97703
Local realty services provided by:Better Homes and Gardens Real Estate Equinox
Listed by:betsey leever little
Office:cascade hasson sir
MLS#:220205822
Source:OR_SOMLS
Price summary
- Price:$1,085,000
- Price per sq. ft.:$594.85
About this home
Located in the heart of Bend's coveted Northwest Crossing, this thoughtfully designed home offers timeless charm, quality craftsmanship, & versatile living. The main residence features 3 bedrooms, 2.5 bathrooms, & an open-concept floor plan filled with natural light. Hardwood floors, a cozy gas fireplace, & a spacious kitchen with a center island & pantry create a warm and inviting atmosphere. Upstairs, the primary suite includes a walk-in closet, dual vanities, & a soaking tub. Tucked above the garage with a private entrance, the detached ADU offers a 1-bedroom, 1-bathroom apartment—complete with a full kitchen, gas fireplace, & laundry—perfect for guests, extended family, or income potential. Enjoy quiet evenings on the front porch or explore all that Northwest Crossing has to offer just blocks away: trails, parks, shops, and restaurants. With a two-car garage, alley access, & beautiful curb appeal, this property is a rare find in one of Bend's most beloved neighborhoods.
Contact an agent
Home facts
- Year built:2003
- Listing ID #:220205822
- Added:74 day(s) ago
- Updated:September 26, 2025 at 07:31 AM
Rooms and interior
- Bedrooms:4
- Total bathrooms:4
- Full bathrooms:3
- Half bathrooms:1
- Living area:1,824 sq. ft.
Heating and cooling
- Cooling:Central Air
- Heating:Forced Air
Structure and exterior
- Roof:Composition
- Year built:2003
- Building area:1,824 sq. ft.
- Lot area:0.12 Acres
Utilities
- Water:Public
- Sewer:Public Sewer
Finances and disclosures
- Price:$1,085,000
- Price per sq. ft.:$594.85
- Tax amount:$6,522 (2024)
New listings near 1313 NW Fort Clatsop
- New
 $719,000Active2 beds 2 baths1,793 sq. ft.
$719,000Active2 beds 2 baths1,793 sq. ft.363 SW Bluff, Bend, OR 97702
MLS# 220209649Listed by: BEND PREMIER REAL ESTATE LLC - New
 $1,289,000Active3 beds 3 baths2,354 sq. ft.
$1,289,000Active3 beds 3 baths2,354 sq. ft.1183 NW Skyline Ranch, Bend, OR 97703
MLS# 220209868Listed by: CURTIS HOMES REALTY - New
 $1,399,900Active3 beds 4 baths3,158 sq. ft.
$1,399,900Active3 beds 4 baths3,158 sq. ft.61245 Crescent, Bend, OR 97702
MLS# 220209859Listed by: RE/MAX KEY PROPERTIES - New
 $999,900Active2 beds 3 baths1,200 sq. ft.
$999,900Active2 beds 3 baths1,200 sq. ft.3270 NW Celilo, Bend, OR 97703
MLS# 220209863Listed by: CASCADE HASSON SIR - Open Sat, 1 to 3pmNew
 $1,750,000Active4 beds 3 baths2,870 sq. ft.
$1,750,000Active4 beds 3 baths2,870 sq. ft.2240 NW Lolo, Bend, OR 97703
MLS# 220209850Listed by: VARSITY REAL ESTATE - New
 $1,595,000Active3 beds 3 baths1,619 sq. ft.
$1,595,000Active3 beds 3 baths1,619 sq. ft.1232 NW Albany, Bend, OR 97703
MLS# 220209843Listed by: TOTAL REAL ESTATE GROUP - New
 $420,000Active2.21 Acres
$420,000Active2.21 Acres66880 Central, Bend, OR 97703
MLS# 220209827Listed by: CASCADE HASSON SIR - New
 $535,842Active2 beds 2 baths1,180 sq. ft.
$535,842Active2 beds 2 baths1,180 sq. ft.21439 NE Hayloft, Bend, OR 97701
MLS# 220209818Listed by: PAHLISCH REAL ESTATE, INC. - New
 $170,000Active1 beds 1 baths672 sq. ft.
$170,000Active1 beds 1 baths672 sq. ft.18575 SW Century, Bend, OR 97702
MLS# 220209820Listed by: CASCADE HASSON SIR - New
 $369,000Active1 beds 1 baths626 sq. ft.
$369,000Active1 beds 1 baths626 sq. ft.19717 SW Mount Bachelor, Bend, OR 97702
MLS# 220209823Listed by: BEND PREMIER REAL ESTATE LLC
