1332 NW Ochoa, Bend, OR 97703
Local realty services provided by:Better Homes and Gardens Real Estate Equinox
1332 NW Ochoa,Bend, OR 97703
$899,900
- 3 Beds
- 3 Baths
- 2,062 sq. ft.
- Single family
- Pending
Listed by: jennifer s dorsey
Office: pahlisch real estate, inc.
MLS#:220206963
Source:OR_SOMLS
Price summary
- Price:$899,900
- Price per sq. ft.:$436.42
About this home
Come and explore the stunning Aspen Townhome floor plan located on lot 72 at Collier, an exquisite community inbuilt by the award-winning builder, Pahlisch Homes. This gorgeous townhome is a modified version of our highly sought-after Everett model, the same model as the popular Treeline model home. As you enter the home, you will be greeted by a welcoming foyer that leads you to the main living area. The highlight of the home is the main floor primary suite including heated bathroom floors, which offers a peaceful and private retreat from the hustle and bustle of everyday life. Upstairs, you will find a generously sized loft area that can be used as a second living space or a home office. Collier is a community located amidst the lush pines of NW Bend with easy access to shopping and dining options. The community also boasts miles of trails for outdoor enthusiasts, with the beautiful Shevlin Park located just a few minutes away.
Contact an agent
Home facts
- Year built:2026
- Listing ID #:220206963
- Added:165 day(s) ago
- Updated:January 14, 2026 at 01:57 AM
Rooms and interior
- Bedrooms:3
- Total bathrooms:3
- Full bathrooms:2
- Half bathrooms:1
- Living area:2,062 sq. ft.
Heating and cooling
- Cooling:Central Air
- Heating:Forced Air, Natural Gas
Structure and exterior
- Roof:Asphalt, Composition
- Year built:2026
- Building area:2,062 sq. ft.
- Lot area:0.1 Acres
Utilities
- Water:Public
- Sewer:Public Sewer
Finances and disclosures
- Price:$899,900
- Price per sq. ft.:$436.42
New listings near 1332 NW Ochoa
- New
 $935,000Active4 beds 3 baths2,719 sq. ft.
$935,000Active4 beds 3 baths2,719 sq. ft.61055 Snowberry, Bend, OR 97702
MLS# 220213657Listed by: CASCADE HASSON SIR - New
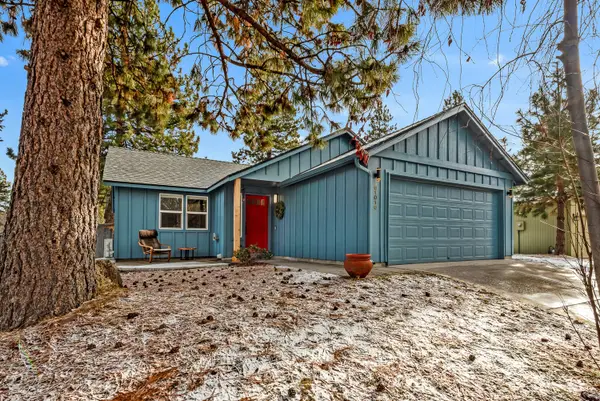 $548,000Active3 beds 2 baths1,032 sq. ft.
$548,000Active3 beds 2 baths1,032 sq. ft.61016 Honkers, Bend, OR 97702
MLS# 220213659Listed by: SPACE REALTY - New
 $1,100,000Active0.65 Acres
$1,100,000Active0.65 Acres2201 NW Lakeside, Bend, OR 97703
MLS# 220213649Listed by: CENTRAL OREGON REALTY GROUP - New
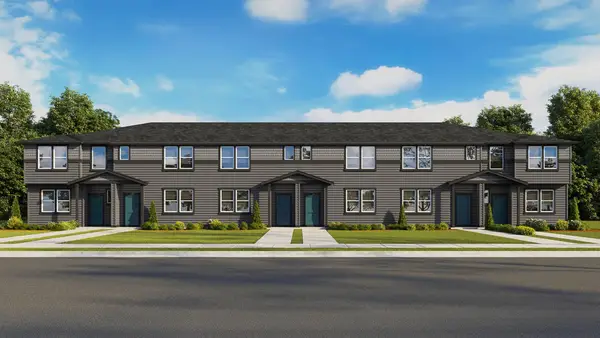 $419,995Active3 beds 3 baths1,413 sq. ft.
$419,995Active3 beds 3 baths1,413 sq. ft.62614 NE Lawler, Bend, OR 97701
MLS# 220213656Listed by: D.R. HORTON, INC.-PORTLAND - New
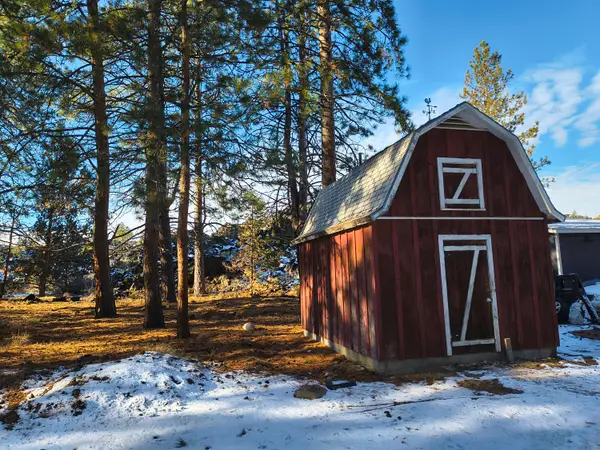 $299,000Active0.92 Acres
$299,000Active0.92 Acres60193 Turquoise, Bend, OR 97702
MLS# 220213631Listed by: RE/MAX KEY PROPERTIES - New
 $825,000Active3 beds 2 baths1,704 sq. ft.
$825,000Active3 beds 2 baths1,704 sq. ft.66511 Ponderosa, Bend, OR 97703
MLS# 220213596Listed by: COLDWELL BANKER MAYFIELD REALTY - New
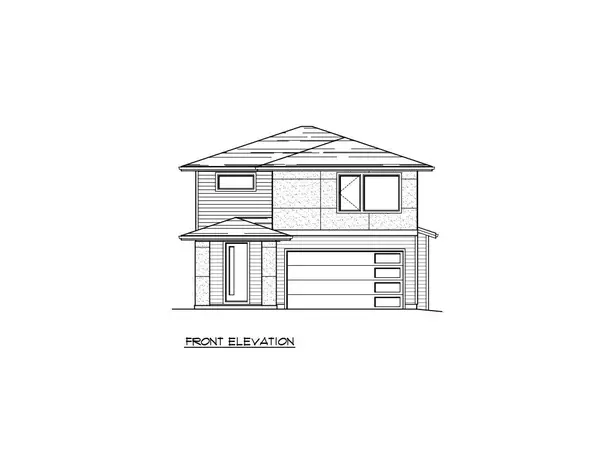 $759,900Active4 beds 3 baths2,607 sq. ft.
$759,900Active4 beds 3 baths2,607 sq. ft.61166 SE Berkshire, Bend, OR 97702
MLS# 220213585Listed by: HARCOURTS THE GARNER GROUP REAL ESTATE - New
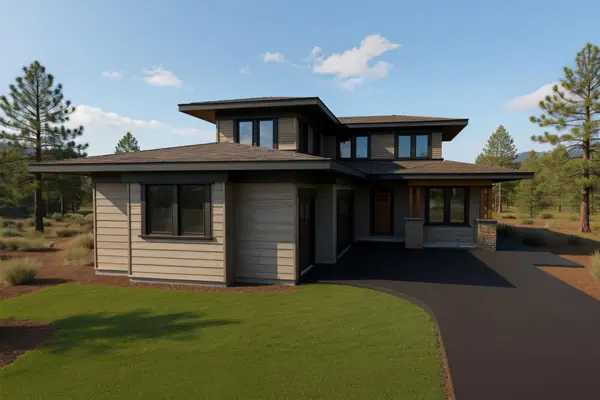 $1,899,900Active4 beds 4 baths2,902 sq. ft.
$1,899,900Active4 beds 4 baths2,902 sq. ft.3412 NW Sullivan, Bend, OR 97703
MLS# 220213586Listed by: EXP REALTY, LLC - New
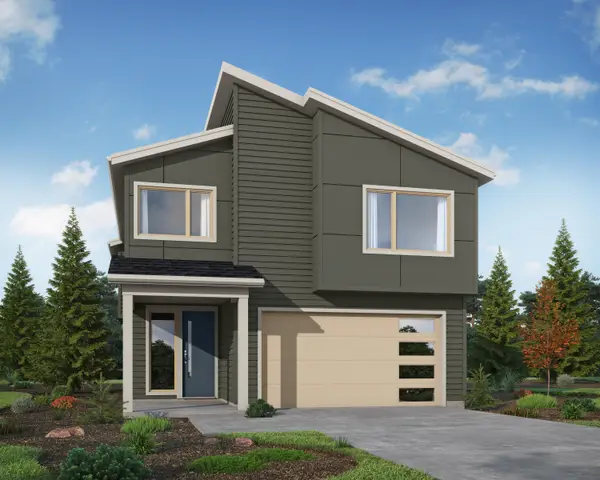 $829,900Active5 beds 3 baths2,938 sq. ft.
$829,900Active5 beds 3 baths2,938 sq. ft.61170 SE Berkshire, Bend, OR 97702
MLS# 220213583Listed by: HARCOURTS THE GARNER GROUP REAL ESTATE - New
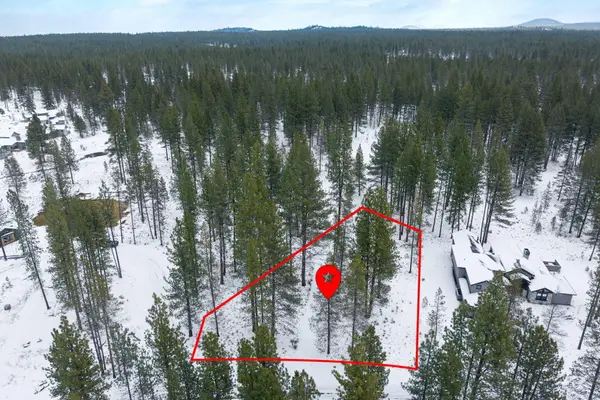 $549,000Active0.51 Acres
$549,000Active0.51 Acres56343 Mirror Rock Lp, Bend, OR 97707
MLS# 220213584Listed by: BEND PREMIER REAL ESTATE LLC
