1368 NW Discovery Park, Bend, OR 97703
Local realty services provided by:Better Homes and Gardens Real Estate Equinox
1368 NW Discovery Park,Bend, OR 97703
$1,898,000
- 3 Beds
- 3 Baths
- 2,442 sq. ft.
- Single family
- Pending
Listed by: korren v. bower
Office: cascade hasson sir
MLS#:220202421
Source:OR_SOMLS
Price summary
- Price:$1,898,000
- Price per sq. ft.:$777.23
About this home
Located along one of NW Crossing's most desirable streets, this modern farmhouse captures serene Lakefront views of Discovery Park, paired with timeless neighborhood charm. The wraparound porch invites you to unwind & take in the scenery - striking in every season. Inside, high-end finishes meet comfort and style with a thoughtful layout, marble kitchen counters, custom cabinetry, stainless steel appliances, & seamless flow to the covered patio—the ideal atmosphere for year-round entertaining. The main level primary suite is the perfect retreat with park views, a spa-like ensuite & spacious walk-in closet. Rounding out the main floor, you'll find a bright office & laundry room. Upstairs, a spacious bonus room opens to a private patio with sweeping views, accompanied by two bedrooms & a full bath. With an attached two-car garage & close proximity to trails, top schools, shops, & the farmers market—this is Bend living at its finest.
Contact an agent
Home facts
- Year built:2017
- Listing ID #:220202421
- Added:174 day(s) ago
- Updated:November 13, 2025 at 09:13 AM
Rooms and interior
- Bedrooms:3
- Total bathrooms:3
- Full bathrooms:2
- Half bathrooms:1
- Living area:2,442 sq. ft.
Heating and cooling
- Cooling:Central Air, Zoned
- Heating:Forced Air, Natural Gas, Zoned
Structure and exterior
- Roof:Composition, Metal
- Year built:2017
- Building area:2,442 sq. ft.
- Lot area:0.17 Acres
Utilities
- Water:Public
- Sewer:Public Sewer
Finances and disclosures
- Price:$1,898,000
- Price per sq. ft.:$777.23
- Tax amount:$9,592 (2024)
New listings near 1368 NW Discovery Park
- New
 $624,999Active3 beds 3 baths1,768 sq. ft.
$624,999Active3 beds 3 baths1,768 sq. ft.1482 NE Rumgay, Bend, OR 97701
MLS# 220211903Listed by: COLDWELL BANKER BAIN - New
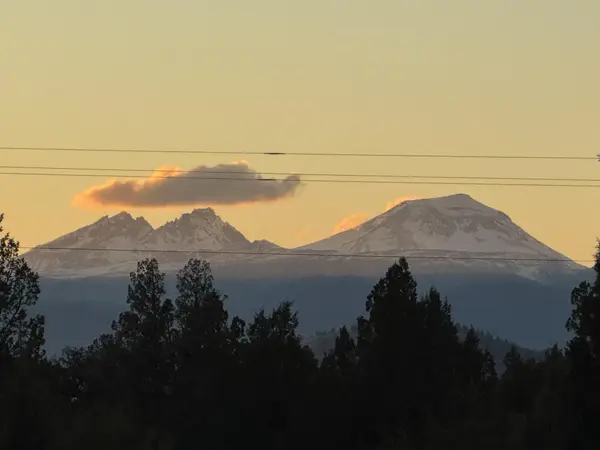 $800,000Active3 beds 2 baths2,268 sq. ft.
$800,000Active3 beds 2 baths2,268 sq. ft.22820 Bear Creek, Bend, OR 97701
MLS# 220211857Listed by: CENTURY 21 NORTH HOMES REALTY - New
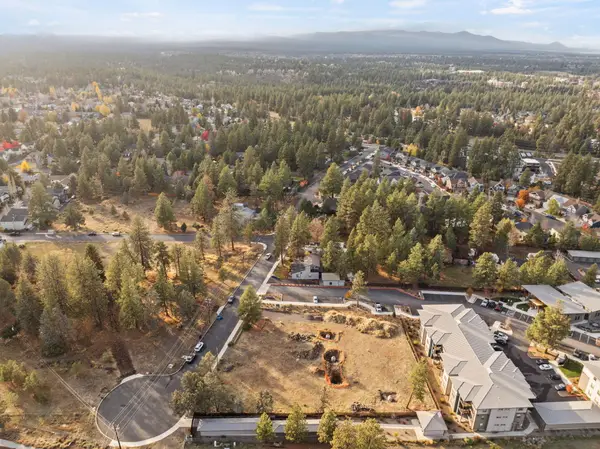 $1,200,000Active0.95 Acres
$1,200,000Active0.95 Acres20192 Reed, Bend, OR 97702
MLS# 220211833Listed by: STELLAR REALTY NORTHWEST - New
 $927,000Active4 beds 4 baths2,343 sq. ft.
$927,000Active4 beds 4 baths2,343 sq. ft.55815 Lost Rider, Bend, OR 97707
MLS# 220211774Listed by: CASCADE HASSON SIR - New
 $482,000Active3 beds 3 baths1,450 sq. ft.
$482,000Active3 beds 3 baths1,450 sq. ft.3731 Eagle, Bend, OR 97701
MLS# 220211840Listed by: CASCADE HASSON SIR - Open Sun, 11am to 1pmNew
 $499,000Active2 beds 1 baths874 sq. ft.
$499,000Active2 beds 1 baths874 sq. ft.20298 Poe Sholes, Bend, OR 97703
MLS# 220211831Listed by: KELLER WILLIAMS REALTY CENTRAL OREGON - New
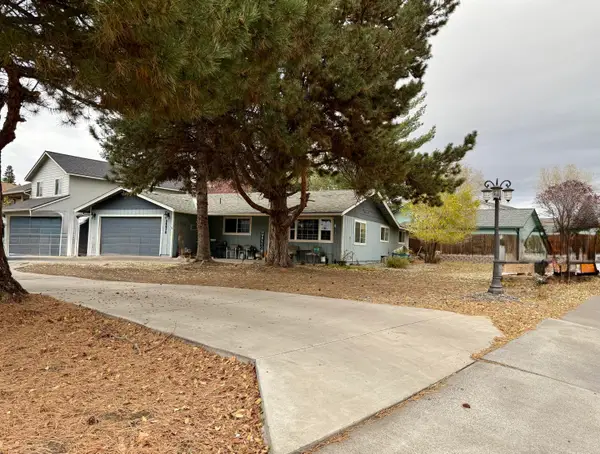 $599,900Active3 beds 2 baths1,666 sq. ft.
$599,900Active3 beds 2 baths1,666 sq. ft.20676 Morningstar, Bend, OR 97701
MLS# 220211832Listed by: REALTY PROS LLC - New
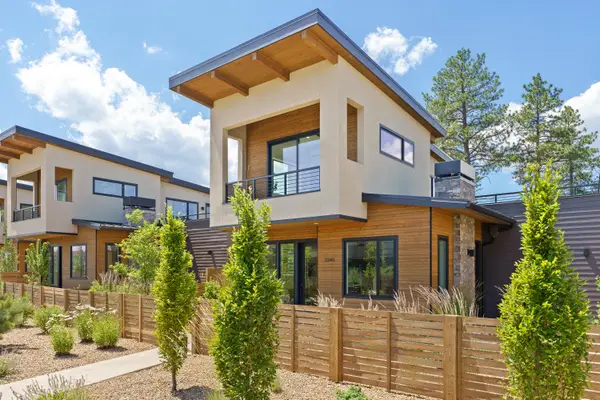 $1,199,900Active3 beds 4 baths1,600 sq. ft.
$1,199,900Active3 beds 4 baths1,600 sq. ft.3332 NW Celilo, Bend, OR 97703
MLS# 220211809Listed by: HARCOURTS THE GARNER GROUP REAL ESTATE - New
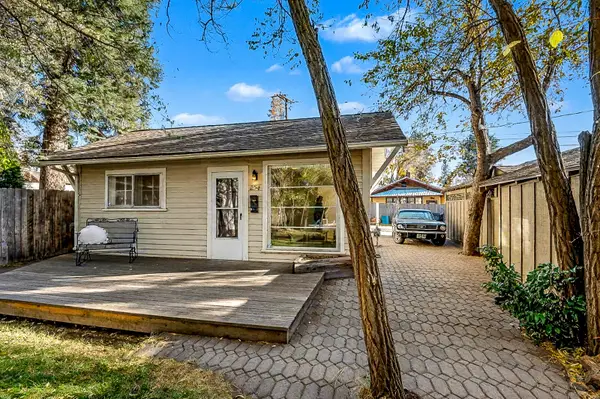 $725,000Active1 beds 1 baths571 sq. ft.
$725,000Active1 beds 1 baths571 sq. ft.254 NW Congress, Bend, OR 97703
MLS# 220211780Listed by: RE/MAX KEY PROPERTIES - New
 $3,200,000Active5 beds 6 baths4,412 sq. ft.
$3,200,000Active5 beds 6 baths4,412 sq. ft.55850 S Century Dr, Bend, OR 97707
MLS# 489695595Listed by: HOME & HEARTH REALTY GROUP
