1391 NW Ochoa, Bend, OR 97703
Local realty services provided by:Better Homes and Gardens Real Estate Equinox
1391 NW Ochoa,Bend, OR 97703
$1,500,000
- 4 Beds
- 3 Baths
- 2,411 sq. ft.
- Single family
- Active
Listed by: jennifer s dorsey
Office: pahlisch real estate, inc.
MLS#:220212936
Source:OR_SOMLS
Price summary
- Price:$1,500,000
- Price per sq. ft.:$622.15
About this home
Home Site 16 is nestled among Ponderosa Pines in Collier, the newest Pahlisch Homes Signature community in northwest Bend. The Malone floor plan offers a perfect blend of space and comfort, with abundant windows filling the home with natural light. This thoughtfully designed layout includes two guest rooms, a versatile office that can double as a fourth bedroom, and a spacious primary suite. High-end finishes like JennAir appliances, a tile walk-in shower, and engineered hardwood floors add elegance throughout. The third garage bay with a 10-foot door accommodates tall vehicles and outdoor gear. With most homes backing to green space, Collier offers privacy and tranquility. Located less than a mile from Northwest Crossing's shops, restaurants, parks, and schools, you'll have everything nearby. Plus, enjoy trails just outside your backyard and easy access to Mt. Bachelor and the Cascade Lakes.
Contact an agent
Home facts
- Year built:2025
- Listing ID #:220212936
- Added:524 day(s) ago
- Updated:December 18, 2025 at 03:46 PM
Rooms and interior
- Bedrooms:4
- Total bathrooms:3
- Full bathrooms:3
- Living area:2,411 sq. ft.
Heating and cooling
- Cooling:Central Air
- Heating:Forced Air, Natural Gas
Structure and exterior
- Roof:Asphalt
- Year built:2025
- Building area:2,411 sq. ft.
- Lot area:0.22 Acres
Utilities
- Water:Public
- Sewer:Public Sewer
Finances and disclosures
- Price:$1,500,000
- Price per sq. ft.:$622.15
New listings near 1391 NW Ochoa
- New
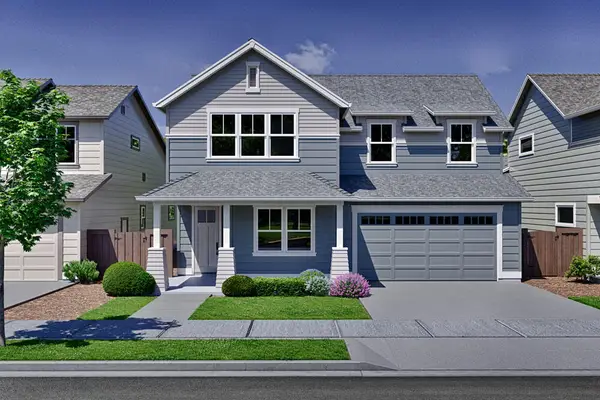 $963,805Active6 beds 3 baths2,855 sq. ft.
$963,805Active6 beds 3 baths2,855 sq. ft.60847 SE Epic, Bend, OR 97702
MLS# 220213037Listed by: PAHLISCH REAL ESTATE, INC. - New
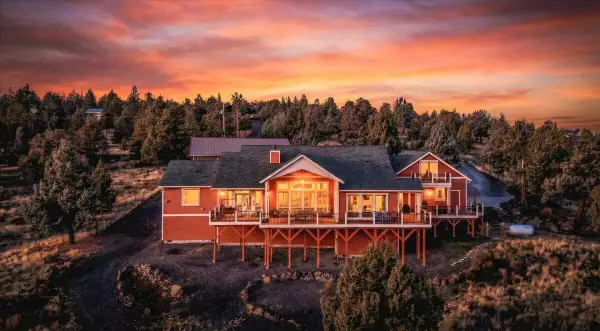 $1,400,000Active3 beds 2 baths3,782 sq. ft.
$1,400,000Active3 beds 2 baths3,782 sq. ft.65550 78th, Bend, OR 97703
MLS# 220213038Listed by: CENTURY 21 NORTH HOMES REALTY - New
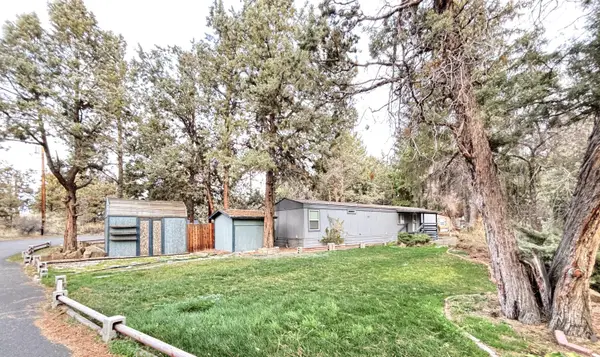 $89,000Active2 beds 2 baths938 sq. ft.
$89,000Active2 beds 2 baths938 sq. ft.61400 N Hwy 97, Bend, OR 97701
MLS# 220213041Listed by: RE/MAX KEY PROPERTIES - New
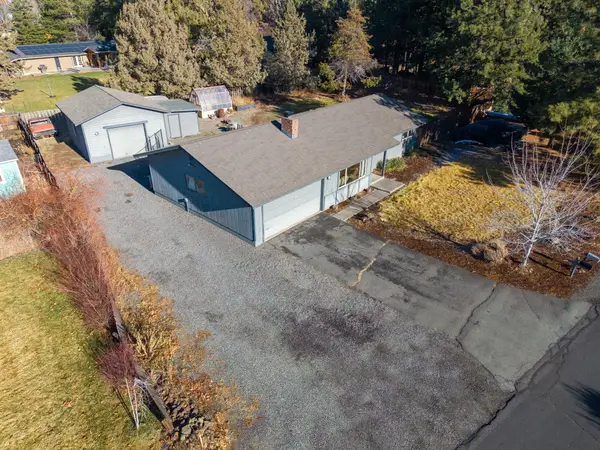 $545,000Active3 beds 2 baths1,411 sq. ft.
$545,000Active3 beds 2 baths1,411 sq. ft.21058 Azalia, Bend, OR 97702
MLS# 220213045Listed by: CASCADE HASSON SIR - New
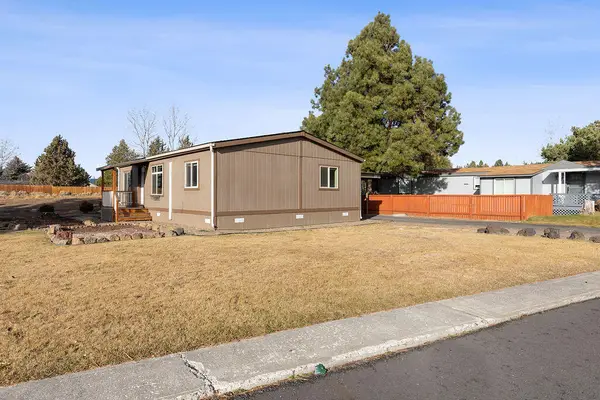 $165,000Active3 beds 2 baths1,107 sq. ft.
$165,000Active3 beds 2 baths1,107 sq. ft.61445 SE 27th, Bend, OR 97702
MLS# 220213046Listed by: JOHN L SCOTT BEND - New
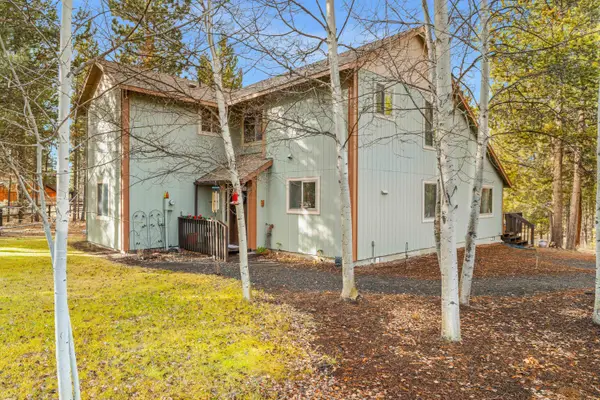 $587,900Active3 beds 2 baths1,935 sq. ft.
$587,900Active3 beds 2 baths1,935 sq. ft.55065 Marten, Bend, OR 97707
MLS# 220213027Listed by: CASCADE HASSON SIR - New
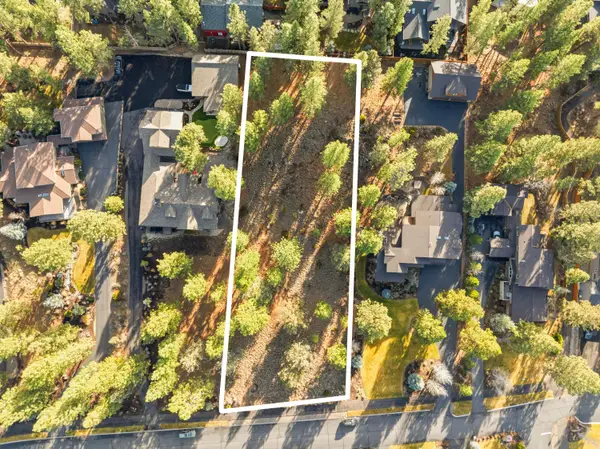 $575,000Active0.82 Acres
$575,000Active0.82 Acres61406 Cultus Lake, Bend, OR 97702
MLS# 220212989Listed by: CASCADE HASSON SIR - New
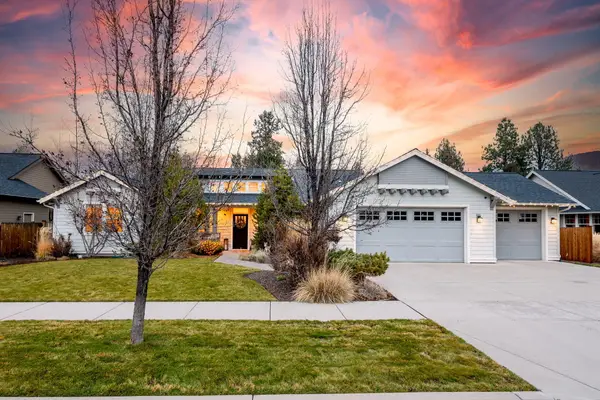 $865,000Active3 beds 3 baths2,367 sq. ft.
$865,000Active3 beds 3 baths2,367 sq. ft.20382 Penhollow, Bend, OR 97702
MLS# 220212808Listed by: NEXUS 360 REALTY - New
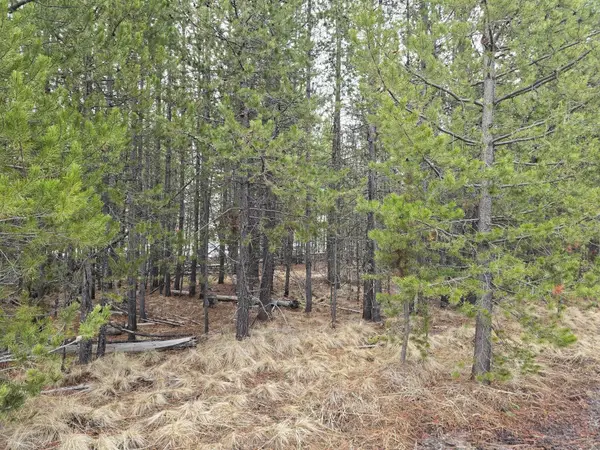 $99,000Active0.51 Acres
$99,000Active0.51 Acres17103 Laguna, Bend, OR 97707
MLS# 220213018Listed by: BEND DREAMS REALTY LLC - New
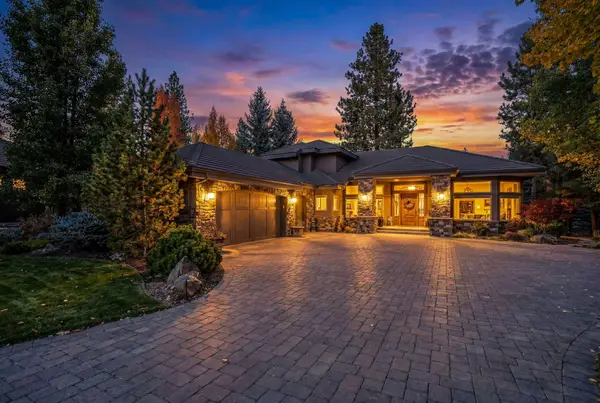 $2,450,000Active3 beds 4 baths3,538 sq. ft.
$2,450,000Active3 beds 4 baths3,538 sq. ft.61302 Tam Mcarthur, Bend, OR 97702
MLS# 220213009Listed by: BERKSHIRE HATHAWAY HOMESERVICE
