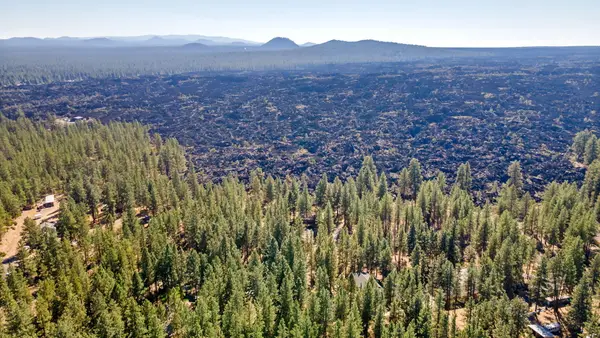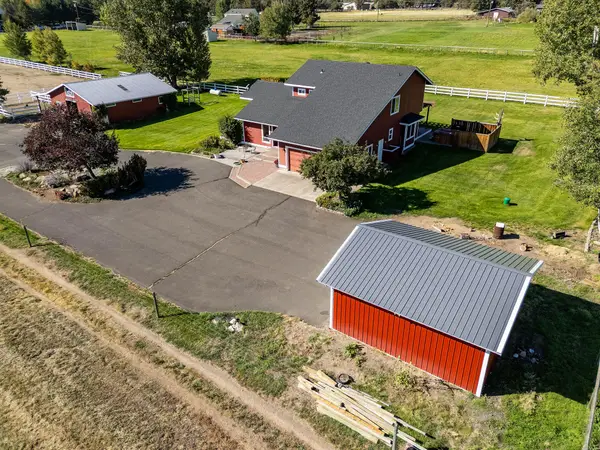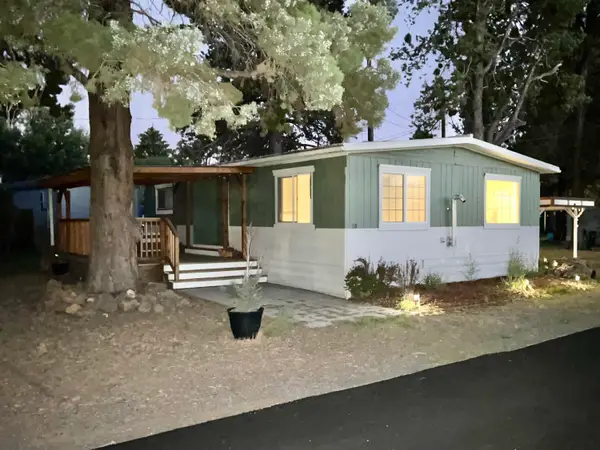1436 NW William Clark, Bend, OR 97703
Local realty services provided by:Better Homes and Gardens Real Estate Equinox
1436 NW William Clark,Bend, OR 97703
$870,000
- 3 Beds
- 3 Baths
- 1,970 sq. ft.
- Single family
- Active
Listed by:teri cravens
Office:knipe realty era powered
MLS#:220201510
Source:OR_SOMLS
Price summary
- Price:$870,000
- Price per sq. ft.:$441.62
About this home
Contemporary townhome, ideally located in WN Crossing. Coveted end unit w/freshly painted front porch overlooking Lewis & Clark Park. Step inside to a light-filled, open floor plan featuring hardwood floors, vaulted ceiling, & a gas fp w/slate surround. The kitchen is both functional & inviting, w/tiled counters, breakfast bar, lg pantry & plenty of workspace. Entertain outdoors on your South-facing patio, enhanced w/ easy-care artificial turf & a motorized retractable awning to enhance your time outdoors. The main-level primary suite is a true retreat, complete w/walk-in closet, double vanity, tiled shower & soaking tub. Main level laundry rm & 2 car garage w/alley access. Enjoy low-maintenance living w/HOA that covers all exterior maintenance (roof, siding, paint, outside fence) snow removal, & landscaping, just a short stroll to parks, shops & schools, this home puts you at the center of it. This home has also been certified by Earth Advantage/Green Home Certification Standards.
Contact an agent
Home facts
- Year built:2006
- Listing ID #:220201510
- Added:128 day(s) ago
- Updated:September 26, 2025 at 02:47 PM
Rooms and interior
- Bedrooms:3
- Total bathrooms:3
- Full bathrooms:2
- Half bathrooms:1
- Living area:1,970 sq. ft.
Heating and cooling
- Cooling:Central Air
- Heating:Forced Air, Natural Gas
Structure and exterior
- Roof:Composition
- Year built:2006
- Building area:1,970 sq. ft.
- Lot area:0.09 Acres
Utilities
- Water:Public
- Sewer:Public Sewer
Finances and disclosures
- Price:$870,000
- Price per sq. ft.:$441.62
- Tax amount:$4,410 (2024)
New listings near 1436 NW William Clark
- New
 $699,000Active3 beds 2 baths2,339 sq. ft.
$699,000Active3 beds 2 baths2,339 sq. ft.60000 Agate, Bend, OR 97702
MLS# 220209795Listed by: CASCADE HASSON SIR - Open Sat, 1 to 4pmNew
 $1,925,000Active5 beds 3 baths3,528 sq. ft.
$1,925,000Active5 beds 3 baths3,528 sq. ft.61685 Tam Mcarthur, Bend, OR 97702
MLS# 220209749Listed by: BERKSHIRE HATHAWAY HOMESERVICE - New
 $95,000Active38.22 Acres
$95,000Active38.22 AcresFox Butte, Bend, OR 97701
MLS# 220209791Listed by: AGRIHOME REALTY, LLC - New
 $1,400,000Active3 beds 4 baths2,416 sq. ft.
$1,400,000Active3 beds 4 baths2,416 sq. ft.65010 Gerking Market, Bend, OR 97703
MLS# 220209787Listed by: RCI REAL ESTATE SERVICES, LLC - New
 $95,000Active2 beds 1 baths960 sq. ft.
$95,000Active2 beds 1 baths960 sq. ft.61280 Parrell, Bend, OR 97702
MLS# 220209788Listed by: JOHN L SCOTT BEND - New
 $710,000Active-- beds -- baths2,392 sq. ft.
$710,000Active-- beds -- baths2,392 sq. ft.1102 NE Kayak, Bend, OR 97701
MLS# 220209780Listed by: REGER HOMES, LLC - New
 $519,990Active3 beds 3 baths1,705 sq. ft.
$519,990Active3 beds 3 baths1,705 sq. ft.21430 Livingston, Bend, OR 97701
MLS# 220209786Listed by: NEW HOME STAR OREGON, LLC - Open Sat, 11am to 1:30pmNew
 $475,000Active3 beds 2 baths1,016 sq. ft.
$475,000Active3 beds 2 baths1,016 sq. ft.63399 NE Majestic, Bend, OR 97701
MLS# 220209751Listed by: RE/MAX KEY PROPERTIES - Open Sun, 1 to 3pmNew
 $700,000Active2 beds 1 baths1,094 sq. ft.
$700,000Active2 beds 1 baths1,094 sq. ft.464 NE Irving, Bend, OR 97701
MLS# 220209707Listed by: WINDERMERE REALTY TRUST - Open Sat, 11am to 1pmNew
 $530,000Active3 beds 2 baths1,494 sq. ft.
$530,000Active3 beds 2 baths1,494 sq. ft.20575 Scarlet Sage, Bend, OR 97702
MLS# 220209747Listed by: RE/MAX KEY PROPERTIES
