1439 NW 4th, Bend, OR 97703
Local realty services provided by:Better Homes and Gardens Real Estate Equinox
1439 NW 4th,Bend, OR 97703
$1,149,000
- 4 Beds
- 3 Baths
- 3,249 sq. ft.
- Single family
- Active
Listed by: catherine scanland, kristi kaufman
Office: coldwell banker bain
MLS#:220212058
Source:OR_SOMLS
Price summary
- Price:$1,149,000
- Price per sq. ft.:$353.65
About this home
An unparalleled location offering the best of NW Bend living: Step out your front door & walk to Downtown, Drake Park, 1st Street Rapids, & Newport Avenue amenities. Situated on a peaceful cul-de-sac, this timeless Craftsman design offers 3249 SF of living space, charming character & outdoor spaces to enjoy year-round. Light-filled Living Room w/hardwood floors, vaulted ceilings, wood-burn stove & rich wood accents. Kitchen w/granite tile countertops, ample cabinetry & stainless steel appl, opens to a delightful dining area w/access out to back deck for easy entertaining. Main level Primary Suite w/walk-in closet, separate vanities, soaking tub & tile shower. 2nd BR also on main. Upstairs: loft flex space + 3rd BR/2nd BA. Finished basement w/separate exterior access, 1 BR/1BA, living area, kitchenette & laundry. Fully-fenced backyard features deck, pergola, patio & yard space. Detached 1-car garage + full shop. A hidden treasure in one of Bend's most sought-after, walkable neighborhoods.
Contact an agent
Home facts
- Year built:1946
- Listing ID #:220212058
- Added:4 day(s) ago
- Updated:November 22, 2025 at 12:10 AM
Rooms and interior
- Bedrooms:4
- Total bathrooms:3
- Full bathrooms:3
- Living area:3,249 sq. ft.
Heating and cooling
- Cooling:Central Air
- Heating:Forced Air, Natural Gas
Structure and exterior
- Roof:Composition
- Year built:1946
- Building area:3,249 sq. ft.
- Lot area:0.13 Acres
Utilities
- Water:Public
- Sewer:Public Sewer
Finances and disclosures
- Price:$1,149,000
- Price per sq. ft.:$353.65
- Tax amount:$4,985 (2025)
New listings near 1439 NW 4th
- New
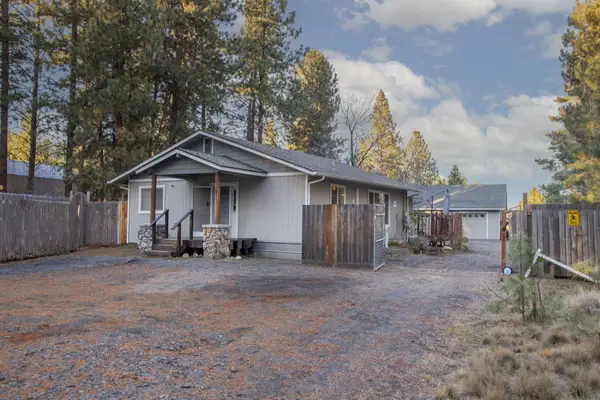 $635,000Active3 beds 2 baths1,488 sq. ft.
$635,000Active3 beds 2 baths1,488 sq. ft.19154 Baker, Bend, OR 97702
MLS# 220212250Listed by: DUKE WARNER REALTY - New
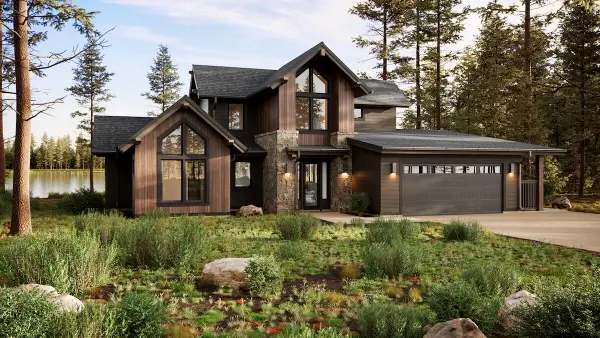 $1,669,000Active4 beds 5 baths2,500 sq. ft.
$1,669,000Active4 beds 5 baths2,500 sq. ft.56457 Elk Run, Bend, OR 97707
MLS# 220212246Listed by: SUNRIVER REALTY - New
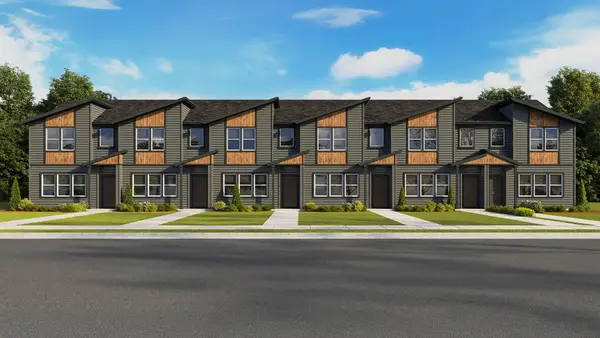 $454,995Active3 beds 3 baths1,335 sq. ft.
$454,995Active3 beds 3 baths1,335 sq. ft.21311 SE Wilderness, Bend, OR 97702
MLS# 220212253Listed by: D.R. HORTON, INC.-PORTLAND - New
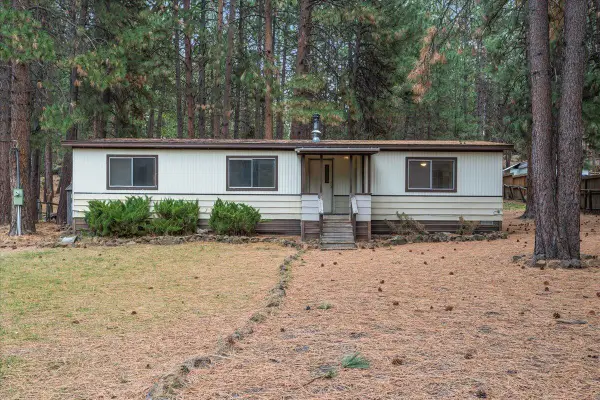 $379,000Active2 beds 2 baths1,152 sq. ft.
$379,000Active2 beds 2 baths1,152 sq. ft.60214 Agate, Bend, OR 97702
MLS# 220212259Listed by: KELLER WILLIAMS REALTY CENTRAL OREGON - New
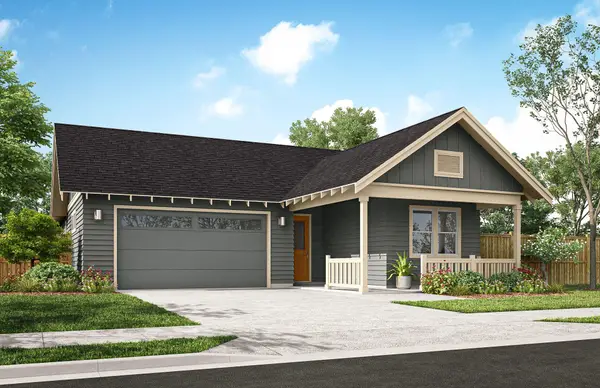 $678,950Active3 beds 2 baths1,707 sq. ft.
$678,950Active3 beds 2 baths1,707 sq. ft.61221 SE Wagyu, Bend, OR 97702
MLS# 220212241Listed by: RE/MAX KEY PROPERTIES - Open Sat, 11am to 2pmNew
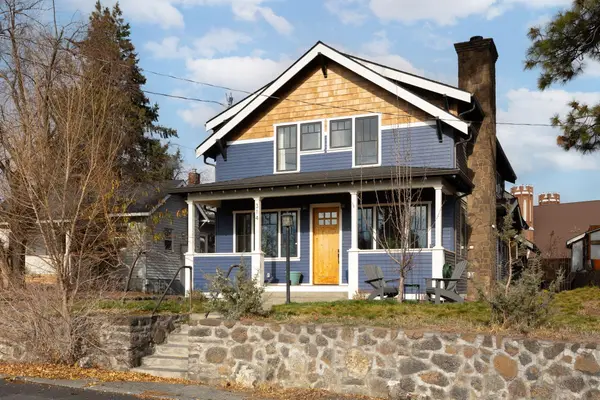 $2,085,000Active4 beds 4 baths2,749 sq. ft.
$2,085,000Active4 beds 4 baths2,749 sq. ft.314 NW Georgia, Bend, OR 97703
MLS# 220212242Listed by: RE/MAX KEY PROPERTIES - New
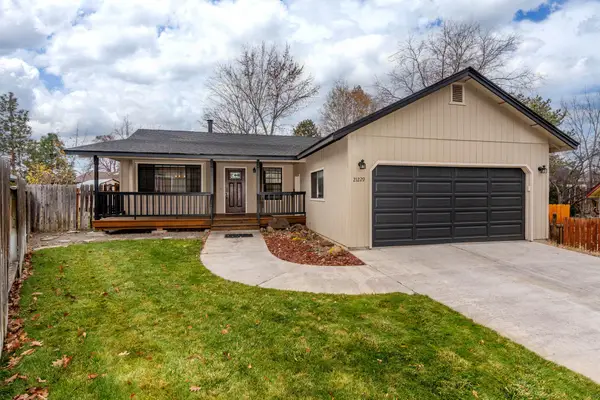 $495,000Active3 beds 2 baths1,186 sq. ft.
$495,000Active3 beds 2 baths1,186 sq. ft.21229 Nicole, Bend, OR 97701
MLS# 220212234Listed by: STELLAR REALTY NORTHWEST - New
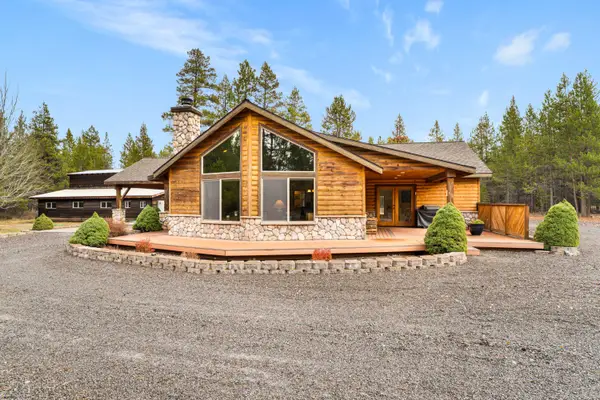 $775,000Active3 beds 2 baths1,776 sq. ft.
$775,000Active3 beds 2 baths1,776 sq. ft.54456 Huntington, Bend, OR 97707
MLS# 220212227Listed by: STELLAR REALTY NORTHWEST 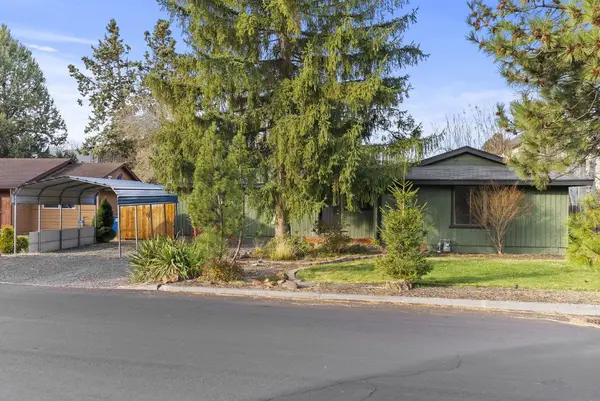 $539,000Pending4 beds 2 baths1,410 sq. ft.
$539,000Pending4 beds 2 baths1,410 sq. ft.2843 NE Lotno, Bend, OR 97701
MLS# 220212020Listed by: CASCADE HASSON SIR- New
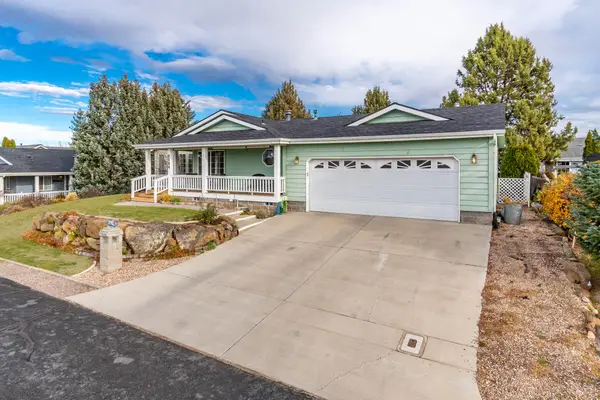 $599,900Active3 beds 2 baths2,210 sq. ft.
$599,900Active3 beds 2 baths2,210 sq. ft.2394 NE Crocus, Bend, OR 97701
MLS# 220212198Listed by: JOHN L SCOTT BEND
