1511 NW Jacksonville, Bend, OR 97703
Local realty services provided by:Better Homes and Gardens Real Estate Equinox
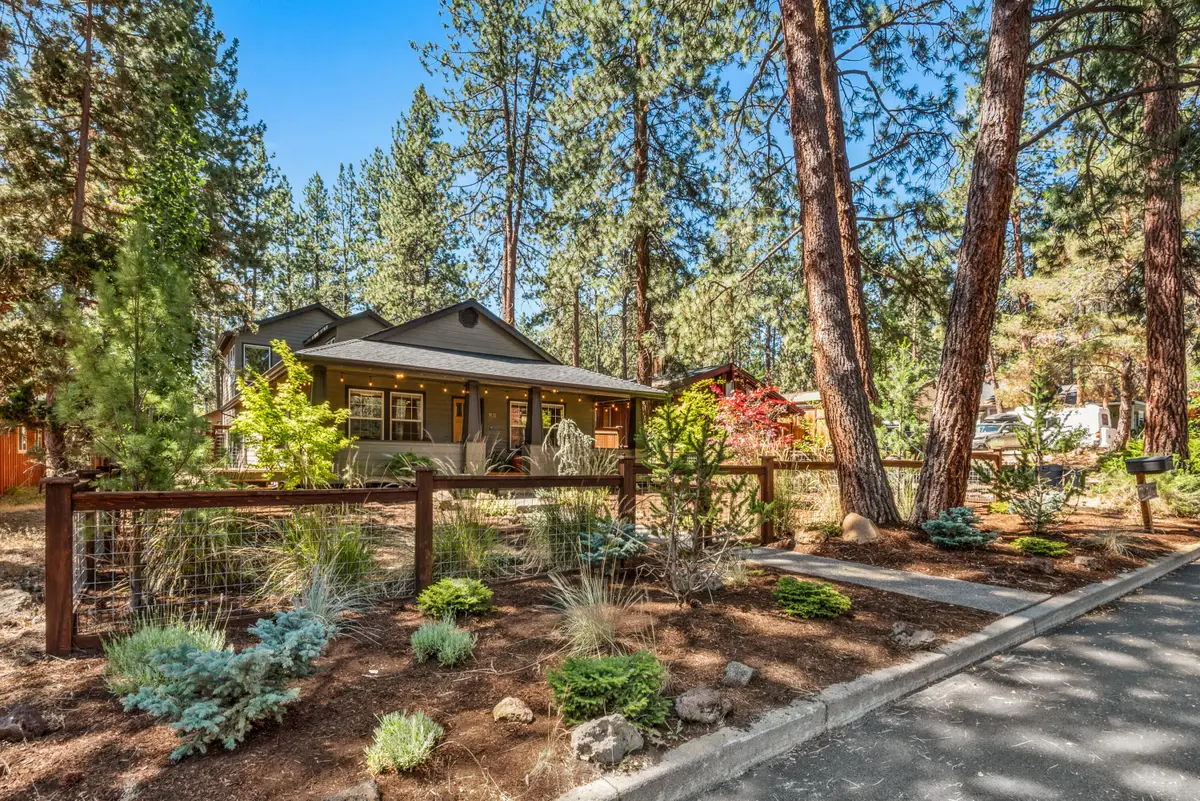


Listed by:greg ian millikan
Office:duke warner realty
MLS#:220206775
Source:OR_SOMLS
Price summary
- Price:$1,175,000
- Price per sq. ft.:$555.29
About this home
Remodeled 4 bed, 3 bath home in the heart of Bend's desirable River West neighborhood. Tucked away on a quiet street, near all the amenities of the Galveston Corridor, Newport Avenue, and Downtown. The 2019 remodel added a second story primary suite complementing the existing main floor ensuite bedroom, as well as an expanded 2-car garage & interior updates. Step onto the covered front porch and into the open concept living area with white oak floors and chef's kitchen with a six-burner range, two ovens, generous center island, & walk-in pantry. The main floor junior suite, plus two add'l guest rooms & full bath provide flexibility for home office, guests, or multigenerational living. The upstairs primary is a private retreat with vaulted ceilings, skylights, soaking tub & heated bathroom floors. The perimeter of the property is fully fenced with low maintenance landscaping, inviting front porch for outdoor living and options for additional alley or fenced in parking by the garage.
Contact an agent
Home facts
- Year built:1998
- Listing Id #:220206775
- Added:15 day(s) ago
- Updated:August 01, 2025 at 04:55 PM
Rooms and interior
- Bedrooms:4
- Total bathrooms:3
- Full bathrooms:3
- Living area:2,116 sq. ft.
Heating and cooling
- Cooling:Central Air, Zoned
- Heating:Forced Air, Natural Gas, Zoned
Structure and exterior
- Roof:Composition
- Year built:1998
- Building area:2,116 sq. ft.
- Lot area:0.14 Acres
Utilities
- Water:Public
- Sewer:Public Sewer
Finances and disclosures
- Price:$1,175,000
- Price per sq. ft.:$555.29
- Tax amount:$4,908 (2024)
New listings near 1511 NW Jacksonville
- Open Sun, 12 to 2pmNew
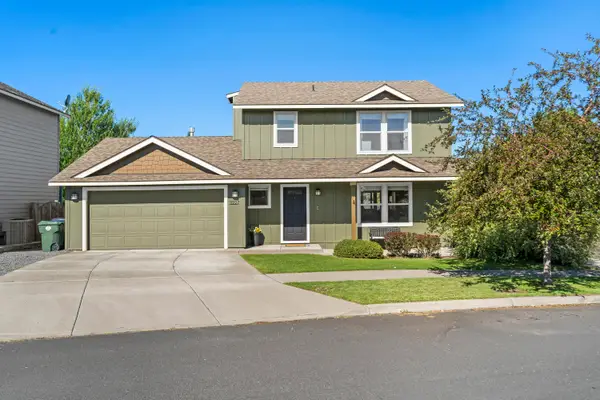 $560,000Active3 beds 3 baths1,415 sq. ft.
$560,000Active3 beds 3 baths1,415 sq. ft.3227 NE Sandalwood, Bend, OR 97701
MLS# 220207658Listed by: NINEBARK REAL ESTATE - New
 $849,000Active3 beds 2 baths2,092 sq. ft.
$849,000Active3 beds 2 baths2,092 sq. ft.61101 SE Stari Most, Bend, OR 97702
MLS# 220207641Listed by: JOHN L SCOTT BEND - Open Sat, 10am to 12pmNew
 $1,269,000Active5 beds 4 baths3,845 sq. ft.
$1,269,000Active5 beds 4 baths3,845 sq. ft.400 NW Flagline, Bend, OR 97703
MLS# 220207472Listed by: HARCOURTS THE GARNER GROUP REAL ESTATE - Open Sat, 11am to 2pmNew
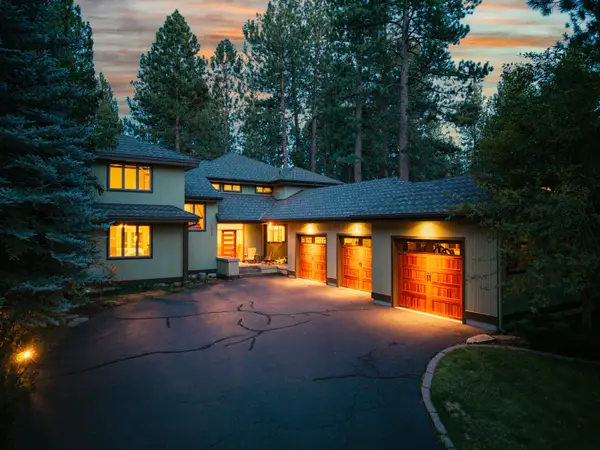 $1,650,000Active4 beds 5 baths4,023 sq. ft.
$1,650,000Active4 beds 5 baths4,023 sq. ft.60766 Golf Village, Bend, OR 97702
MLS# 220207493Listed by: EXP REALTY, LLC - Open Sat, 11am to 1pmNew
 $589,000Active3 beds 2 baths1,714 sq. ft.
$589,000Active3 beds 2 baths1,714 sq. ft.63277 Stonewood, Bend, OR 97701
MLS# 220207525Listed by: CASCADE HASSON SIR - New
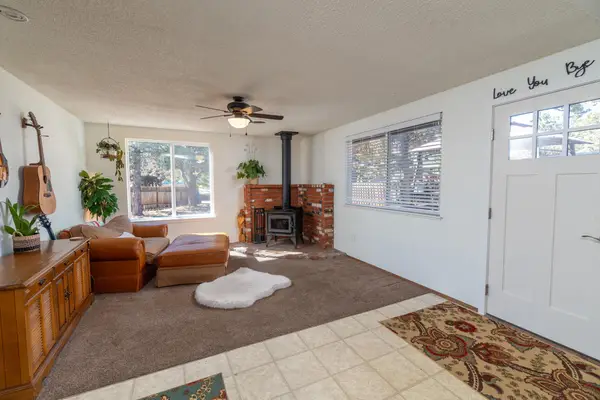 $540,000Active3 beds 2 baths1,400 sq. ft.
$540,000Active3 beds 2 baths1,400 sq. ft.20629 Whitewing Ct, Bend, OR 97701
MLS# 767790710Listed by: COLDWELL BANKER BAIN - New
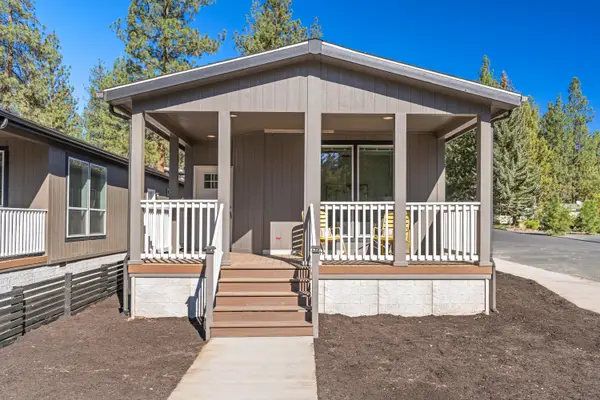 $1,130,000Active3 beds 2 baths1,102 sq. ft.
$1,130,000Active3 beds 2 baths1,102 sq. ft.19986 Cinder, Bend, OR 97702
MLS# 220207623Listed by: STELLAR REALTY NORTHWEST 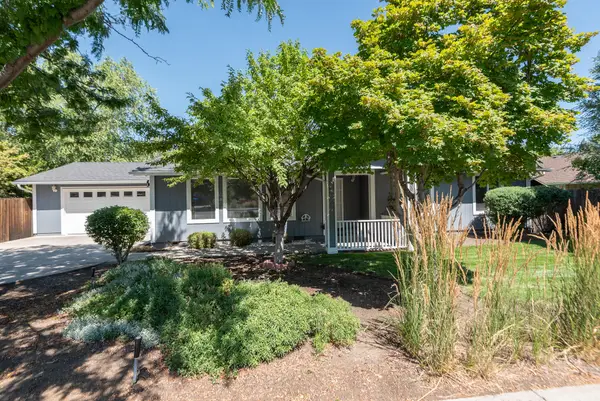 $525,000Pending3 beds 2 baths1,704 sq. ft.
$525,000Pending3 beds 2 baths1,704 sq. ft.700 NE Shelley, Bend, OR 97701
MLS# 220207606Listed by: CASCADE HASSON SIR- Open Thu, 11am to 4pmNew
 $557,995Active5 beds 3 baths1,905 sq. ft.
$557,995Active5 beds 3 baths1,905 sq. ft.21636 SE Fuji, Bend, OR 97702
MLS# 220207597Listed by: D.R. HORTON, INC.-PORTLAND - Open Sat, 10am to 12pmNew
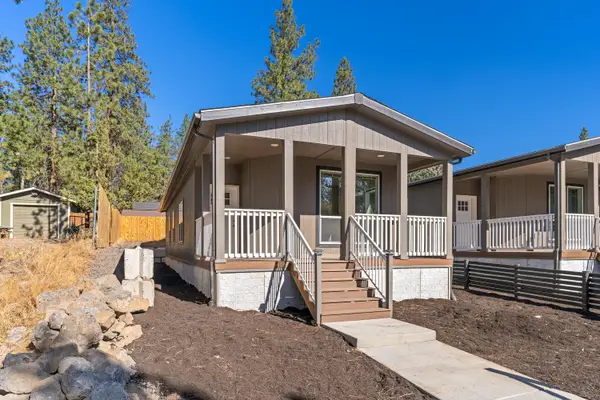 $390,000Active3 beds 2 baths1,102 sq. ft.
$390,000Active3 beds 2 baths1,102 sq. ft.19978 Cinder, Bend, OR 97702
MLS# 220207599Listed by: STELLAR REALTY NORTHWEST
