1553 NW Lewis, Bend, OR 97703
Local realty services provided by:Better Homes and Gardens Real Estate Equinox
1553 NW Lewis,Bend, OR 97703
$937,900
- 3 Beds
- 3 Baths
- 1,970 sq. ft.
- Single family
- Active
Upcoming open houses
- Fri, Aug 2903:30 pm - 05:30 pm
- Sat, Aug 3003:00 pm - 05:00 pm
Listed by:carol tobey(541) 350-5553
Office:harcourts the garner group real estate
MLS#:220208382
Source:OR_SOMLS
Price summary
- Price:$937,900
- Price per sq. ft.:$476.09
About this home
Exceptional corner townhome in highly sought-after Northwest Crossing on Bend's vibrant west side overlooking Lewis and Clark Park! This thoughtfully updated 3-bed, 2.5-bath home features the primary suite and laundry room on the main level, plus new KitchenAid ''Chef'' appliances, LVP flooring, and new cabinets in the kitchen, bathrooms, and laundry. The primary bath includes a new tub and shower. Fresh interior paint, new carpet, and an extended, landscaped backyard with fencing round out the upgrades. Upstairs offers two additional bedrooms and light-filled living spaces. A smart, functional floor plan blends comfort and style. Enjoy close proximity to parks, shops, restaurants, and trails in one of Bend's most beloved neighborhoods. Meticulously maintained and move-in ready - see full list of improvements in Documents. Live the ultimate Bend lifestyle in NWX!
Contact an agent
Home facts
- Year built:2004
- Listing ID #:220208382
- Added:1 day(s) ago
- Updated:August 29, 2025 at 03:56 PM
Rooms and interior
- Bedrooms:3
- Total bathrooms:3
- Full bathrooms:2
- Half bathrooms:1
- Living area:1,970 sq. ft.
Heating and cooling
- Cooling:Central Air
- Heating:Forced Air, Natural Gas
Structure and exterior
- Roof:Composition
- Year built:2004
- Building area:1,970 sq. ft.
- Lot area:0.09 Acres
Utilities
- Water:Public
- Sewer:Public Sewer
Finances and disclosures
- Price:$937,900
- Price per sq. ft.:$476.09
- Tax amount:$4,774 (2024)
New listings near 1553 NW Lewis
- New
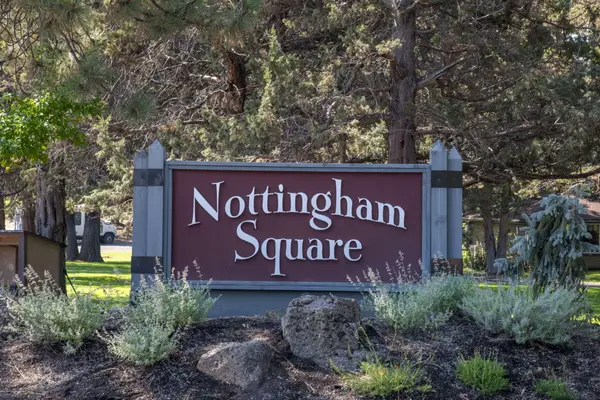 $499,000Active4 beds 2 baths1,556 sq. ft.
$499,000Active4 beds 2 baths1,556 sq. ft.20749 Canterbury, Bend, OR 97702
MLS# 220208467Listed by: COLDWELL BANKER BAIN - New
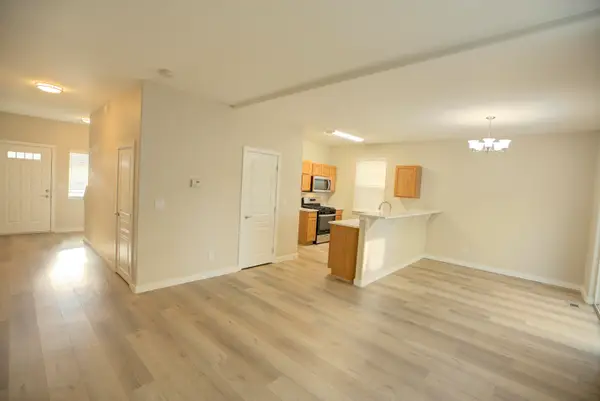 $760,000Active-- beds -- baths2,461 sq. ft.
$760,000Active-- beds -- baths2,461 sq. ft.#1 & 2, Bend, OR 97702
MLS# 220208393Listed by: JOHN L SCOTT BEND - New
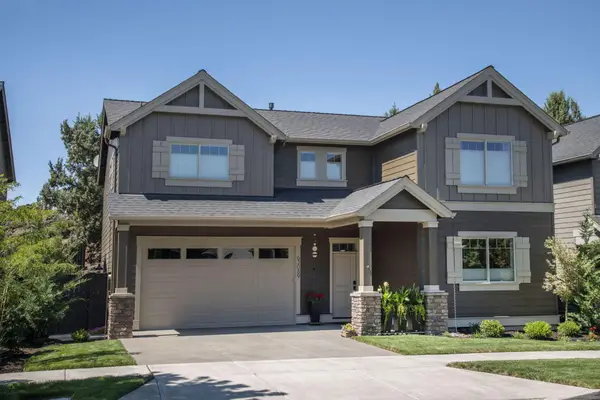 $799,000Active4 beds 3 baths2,287 sq. ft.
$799,000Active4 beds 3 baths2,287 sq. ft.63089 Dakota, Bend, OR 97701
MLS# 220208366Listed by: ENGEL & VOELKERS BEND - New
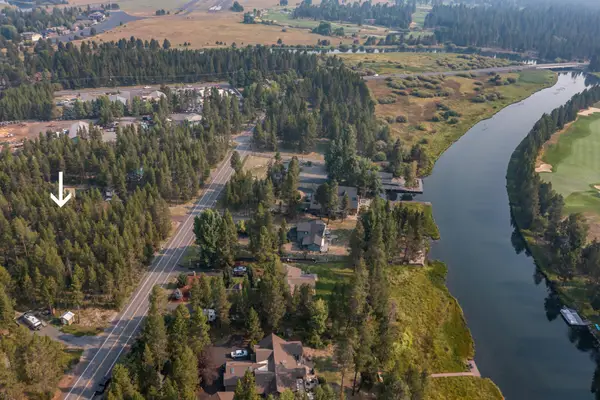 $275,000Active1.11 Acres
$275,000Active1.11 Acres0 Lunar, Bend, OR 97707
MLS# 220208377Listed by: COLDWELL BANKER BAIN - New
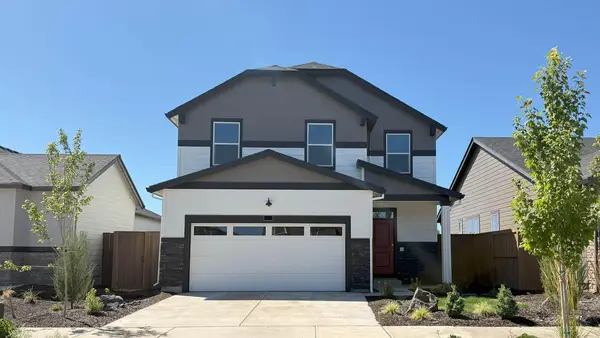 $557,995Active5 beds 3 baths1,905 sq. ft.
$557,995Active5 beds 3 baths1,905 sq. ft.21616 SE Fuji, Bend, OR 97702
MLS# 220208446Listed by: D.R. HORTON, INC.-PORTLAND - Open Fri, 10am to 5pmNew
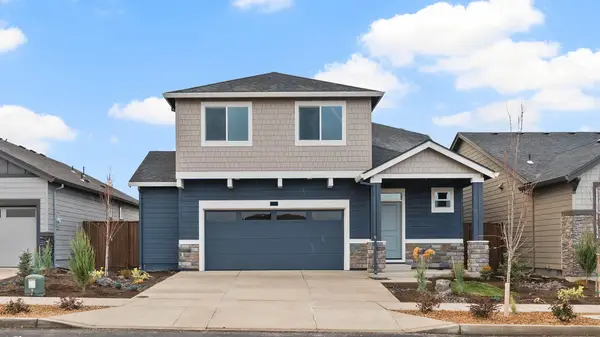 $607,995Active4 beds 3 baths2,038 sq. ft.
$607,995Active4 beds 3 baths2,038 sq. ft.21720 SE Stromboli, Bend, OR 97702
MLS# 220208012Listed by: D.R. HORTON, INC.-PORTLAND - Open Sat, 11am to 1pmNew
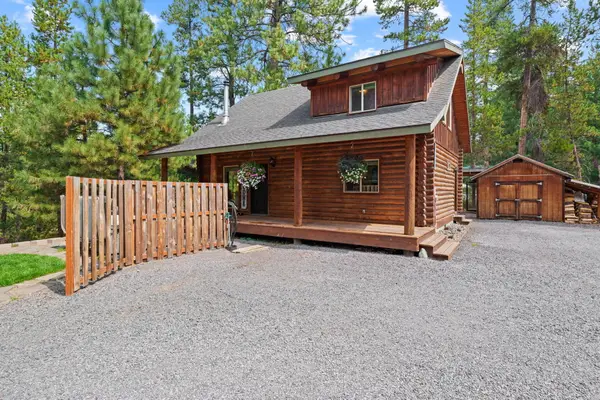 $649,900Active2 beds 2 baths1,164 sq. ft.
$649,900Active2 beds 2 baths1,164 sq. ft.17004 Milky Way, Bend, OR 97707
MLS# 220208423Listed by: REDFIN - New
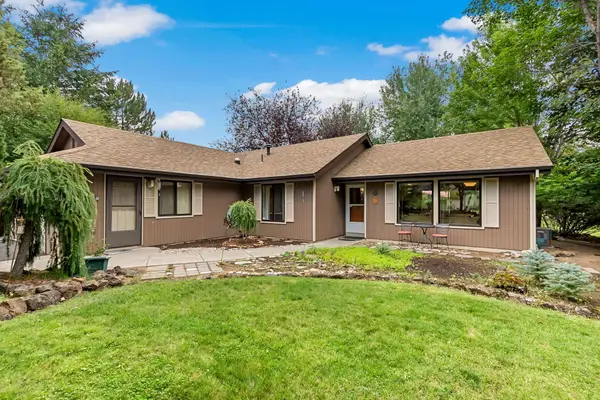 $524,900Active3 beds 2 baths1,328 sq. ft.
$524,900Active3 beds 2 baths1,328 sq. ft.20753 Will Scarlet, Bend, OR 97702
MLS# 220208412Listed by: REDFIN - Open Sat, 11am to 1pmNew
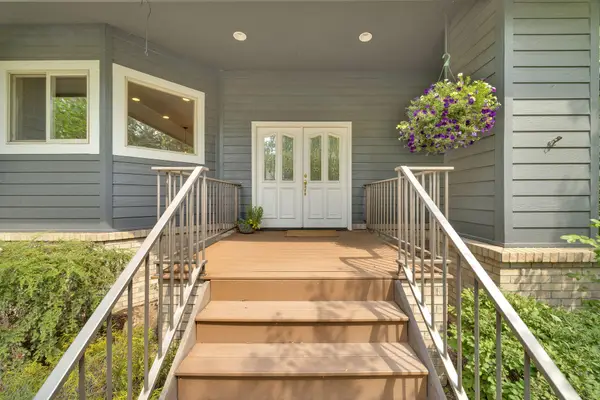 $955,000Active3 beds 3 baths2,310 sq. ft.
$955,000Active3 beds 3 baths2,310 sq. ft.520 NW Divot, Bend, OR 97703
MLS# 220208408Listed by: AVENIR REALTY
