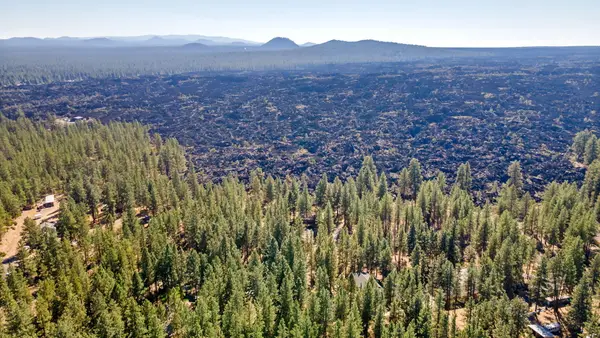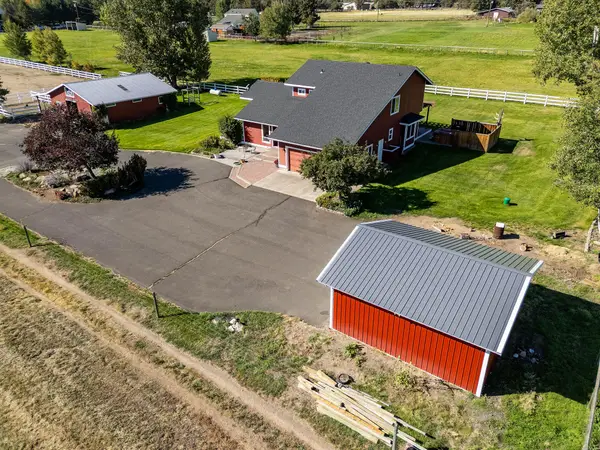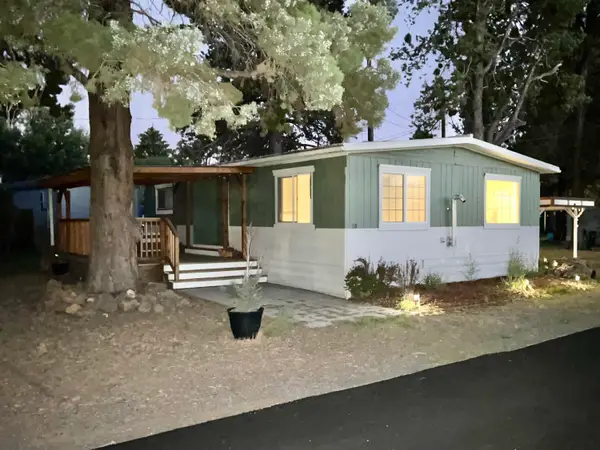1562 NW Vicksburg, Bend, OR 97703
Local realty services provided by:Better Homes and Gardens Real Estate Equinox
1562 NW Vicksburg,Bend, OR 97703
$1,000,000
- 4 Beds
- 3 Baths
- 2,942 sq. ft.
- Single family
- Active
Listed by:satenik donaca
Office:satenik donaca real estate
MLS#:220197812
Source:OR_SOMLS
Price summary
- Price:$1,000,000
- Price per sq. ft.:$339.9
About this home
Nestled in Bend's coveted West Hills neighborhood, this charming two-story home offers 4 bedrooms, 2.5 baths, and 2,942 sqft of living space. First floor features a welcoming living room w/dining nook, kitchen, laundry, half-bath, and a cozy family room with a built-in bar, ideal for entertaining. The kitchen features granite countertops and lots of cabinetry. Enjoy the warmth of two gas fireplaces and beautiful views. Upstairs, you'll find four bedrooms, two bathrooms, and a spacious home office/playroom/art studio and additional storage. Situated on a 0.29-acre lot, the property showcases a fully
landscaped yard with mature trees, front and back patios equipped with a built-in BBQ and smoker, and a relaxing hot tub. Additional amenities include a two-car garage,
forced air heating, and public utilities. Conveniently located just minutes from
downtown Bend, Newport Market, and top restaurants, and only 1.5 blocks from Hillside Park Playground.
Contact an agent
Home facts
- Year built:1976
- Listing ID #:220197812
- Added:189 day(s) ago
- Updated:September 26, 2025 at 02:47 PM
Rooms and interior
- Bedrooms:4
- Total bathrooms:3
- Full bathrooms:2
- Half bathrooms:1
- Living area:2,942 sq. ft.
Heating and cooling
- Heating:Forced Air
Structure and exterior
- Roof:Composition
- Year built:1976
- Building area:2,942 sq. ft.
- Lot area:0.29 Acres
Utilities
- Water:Public
- Sewer:Public Sewer
Finances and disclosures
- Price:$1,000,000
- Price per sq. ft.:$339.9
- Tax amount:$7,573 (2024)
New listings near 1562 NW Vicksburg
- New
 $699,000Active3 beds 2 baths2,339 sq. ft.
$699,000Active3 beds 2 baths2,339 sq. ft.60000 Agate, Bend, OR 97702
MLS# 220209795Listed by: CASCADE HASSON SIR - Open Sat, 1 to 4pmNew
 $1,925,000Active5 beds 3 baths3,528 sq. ft.
$1,925,000Active5 beds 3 baths3,528 sq. ft.61685 Tam Mcarthur, Bend, OR 97702
MLS# 220209749Listed by: BERKSHIRE HATHAWAY HOMESERVICE - New
 $95,000Active38.22 Acres
$95,000Active38.22 AcresFox Butte, Bend, OR 97701
MLS# 220209791Listed by: AGRIHOME REALTY, LLC - New
 $1,400,000Active3 beds 4 baths2,416 sq. ft.
$1,400,000Active3 beds 4 baths2,416 sq. ft.65010 Gerking Market, Bend, OR 97703
MLS# 220209787Listed by: RCI REAL ESTATE SERVICES, LLC - New
 $95,000Active2 beds 1 baths960 sq. ft.
$95,000Active2 beds 1 baths960 sq. ft.61280 Parrell, Bend, OR 97702
MLS# 220209788Listed by: JOHN L SCOTT BEND - New
 $710,000Active-- beds -- baths2,392 sq. ft.
$710,000Active-- beds -- baths2,392 sq. ft.1102 NE Kayak, Bend, OR 97701
MLS# 220209780Listed by: REGER HOMES, LLC - New
 $519,990Active3 beds 3 baths1,705 sq. ft.
$519,990Active3 beds 3 baths1,705 sq. ft.21430 Livingston, Bend, OR 97701
MLS# 220209786Listed by: NEW HOME STAR OREGON, LLC - Open Sat, 11am to 1:30pmNew
 $475,000Active3 beds 2 baths1,016 sq. ft.
$475,000Active3 beds 2 baths1,016 sq. ft.63399 NE Majestic, Bend, OR 97701
MLS# 220209751Listed by: RE/MAX KEY PROPERTIES - Open Sun, 1 to 3pmNew
 $700,000Active2 beds 1 baths1,094 sq. ft.
$700,000Active2 beds 1 baths1,094 sq. ft.464 NE Irving, Bend, OR 97701
MLS# 220209707Listed by: WINDERMERE REALTY TRUST - Open Sat, 11am to 1pmNew
 $530,000Active3 beds 2 baths1,494 sq. ft.
$530,000Active3 beds 2 baths1,494 sq. ft.20575 Scarlet Sage, Bend, OR 97702
MLS# 220209747Listed by: RE/MAX KEY PROPERTIES
