1583 NW William Clark, Bend, OR 97703
Local realty services provided by:Better Homes and Gardens Real Estate Equinox
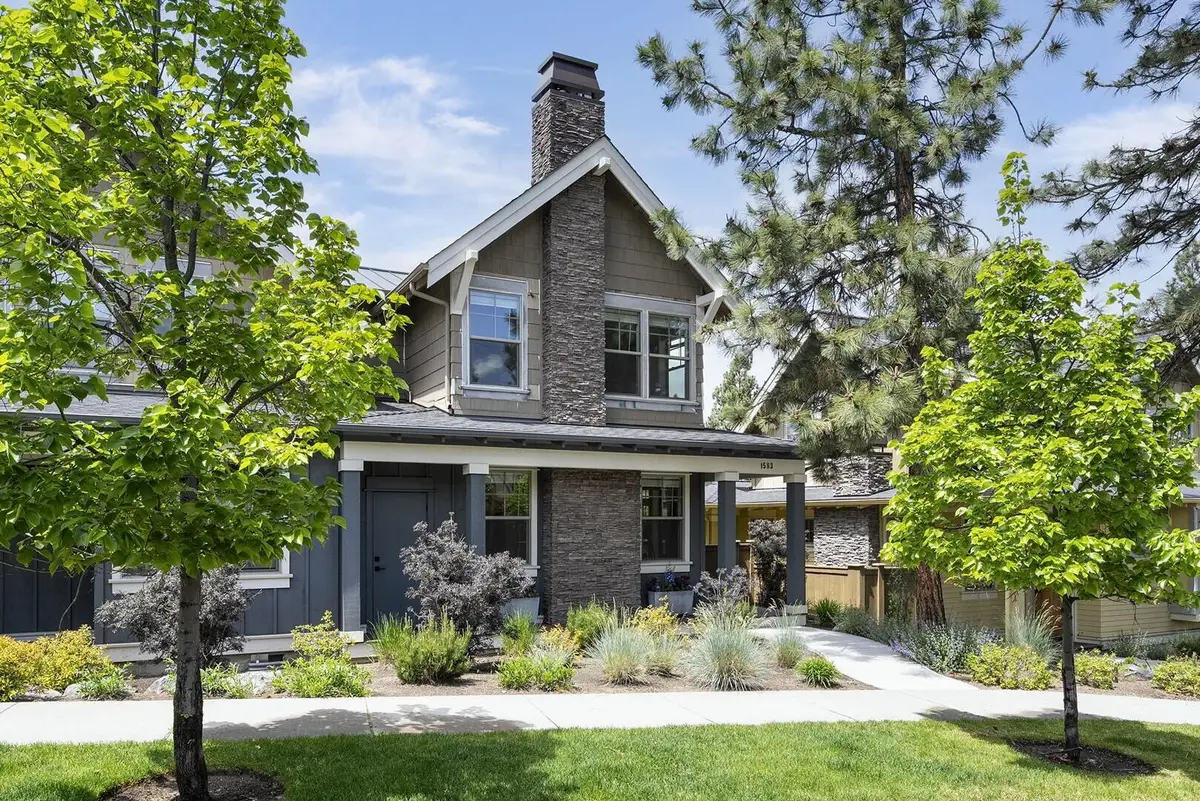
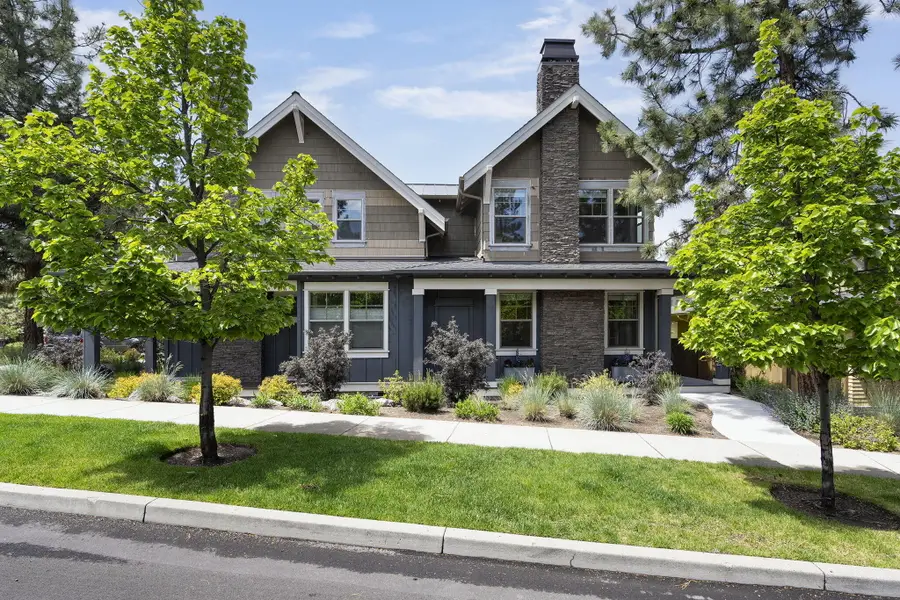
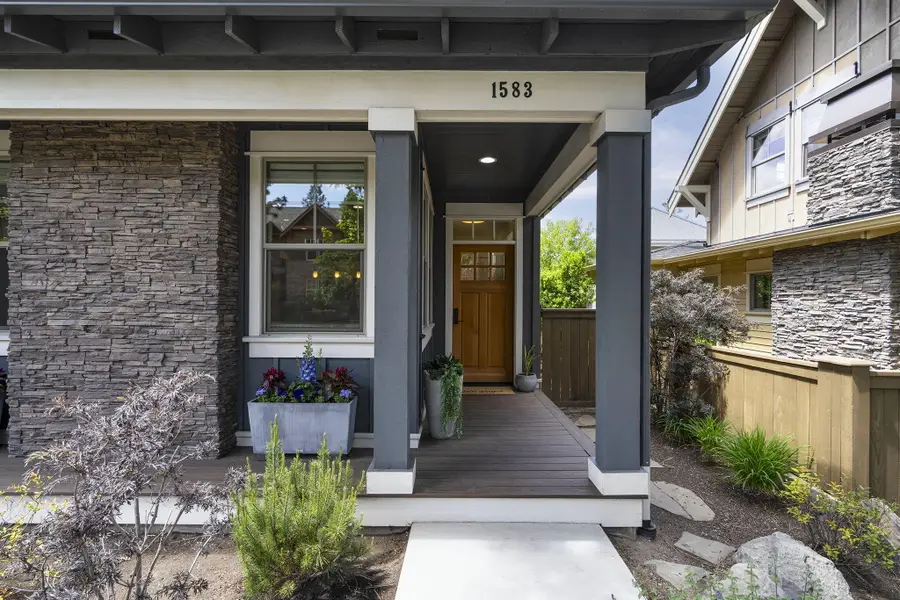
1583 NW William Clark,Bend, OR 97703
$725,000
- 2 Beds
- 3 Baths
- 1,237 sq. ft.
- Single family
- Pending
Listed by:victoria carmel tolonen
Office:stellar realty northwest
MLS#:220202846
Source:OR_SOMLS
Price summary
- Price:$725,000
- Price per sq. ft.:$586.1
About this home
Sophisticated Condo in Northwest Crossing! This is one of Bend's most popular neighborhoods - a lovely walk to the vibrant center with restaurants, cafes, & sunny patios. This lovely 2 bedroom, 2.5 bathroom condo has a designer kitchen flowing into the dining & living room, with a stacked stone fireplace - ideal for entertaining or cozy evenings. Upstairs are 2 sunny primary suites w/ vaulted ceilings. This condo is set apart from others w/ thoughtful extras: walk-in pantry, back deck for al fresco dining, a shady fenced yard for furry friends, 2 car garage, & extra finished storage room w/ electricity for bikes & gear. The Bungalows are a group of 24 units w/ 1-2 condos per building & the HOA handles ALL exterior maintenance & replacement: roof, siding, paint, windows, doors, landscaping, snow removal, walkways - even homeowners insurance! Effortless living year-round. Ideal as a full-time residence, seasonal retreat, or turn-key investment. HOA fee is lower than originally listed.
Contact an agent
Home facts
- Year built:2018
- Listing Id #:220202846
- Added:77 day(s) ago
- Updated:July 16, 2025 at 10:50 PM
Rooms and interior
- Bedrooms:2
- Total bathrooms:3
- Full bathrooms:2
- Half bathrooms:1
- Living area:1,237 sq. ft.
Heating and cooling
- Cooling:Heat Pump, Whole House Fan, Zoned
- Heating:Ductless, Heat Pump, Zoned
Structure and exterior
- Roof:Composition
- Year built:2018
- Building area:1,237 sq. ft.
Utilities
- Water:Public
- Sewer:Public Sewer
Finances and disclosures
- Price:$725,000
- Price per sq. ft.:$586.1
- Tax amount:$5,789 (2024)
New listings near 1583 NW William Clark
- Open Sun, 1:30 to 3:30pmNew
 $549,800Active3 beds 3 baths1,450 sq. ft.
$549,800Active3 beds 3 baths1,450 sq. ft.61135 Ambassador, Bend, OR 97702
MLS# 220207689Listed by: CASCADE HASSON SIR - New
 $799,000Active3 beds 3 baths2,060 sq. ft.
$799,000Active3 beds 3 baths2,060 sq. ft.988 SE Sunwood, Bend, OR 97702
MLS# 220207686Listed by: CASCADE HASSON SIR - New
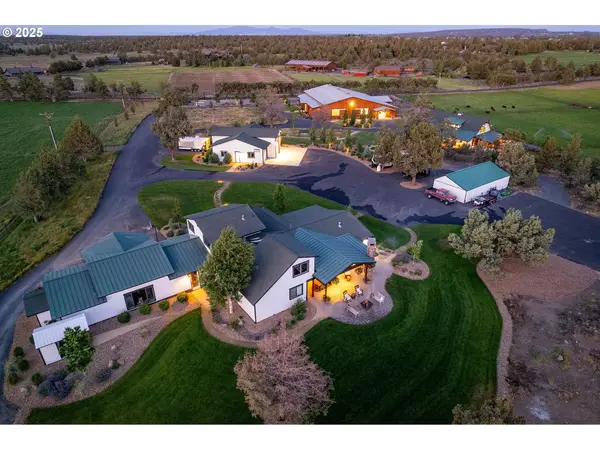 $5,545,000Active5 beds 5 baths3,034 sq. ft.
$5,545,000Active5 beds 5 baths3,034 sq. ft.66505 Gerking Market Rd, Bend, OR 97703
MLS# 756904191Listed by: FAY RANCHES, INC - Open Sat, 1 to 3pmNew
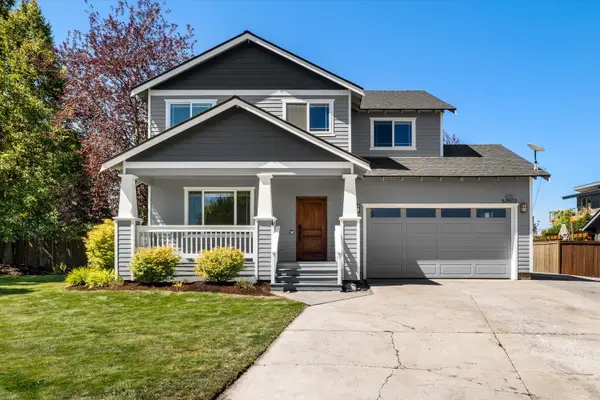 $735,000Active4 beds 3 baths2,294 sq. ft.
$735,000Active4 beds 3 baths2,294 sq. ft.63503 Ranch Village, Bend, OR 97701
MLS# 220207649Listed by: KELLER WILLIAMS REALTY CENTRAL OREGON - New
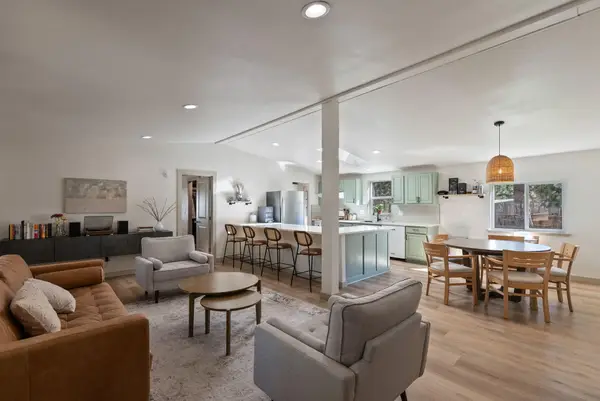 $485,000Active3 beds 2 baths1,586 sq. ft.
$485,000Active3 beds 2 baths1,586 sq. ft.19700 Baker, Bend, OR 97702
MLS# 220207680Listed by: BEND PREMIER REAL ESTATE LLC - New
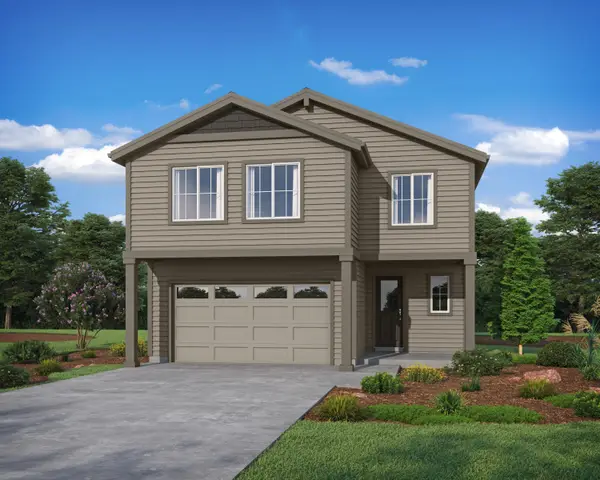 $854,900Active4 beds 3 baths2,912 sq. ft.
$854,900Active4 beds 3 baths2,912 sq. ft.61409 SE Daybreak, Bend, OR 97702
MLS# 220207666Listed by: STELLAR REALTY NORTHWEST - New
 $5,545,000Active5 beds 5 baths3,034 sq. ft.
$5,545,000Active5 beds 5 baths3,034 sq. ft.66505 Gerking Market, Bend, OR 97703
MLS# 220207668Listed by: FAY RANCHES, INC. - New
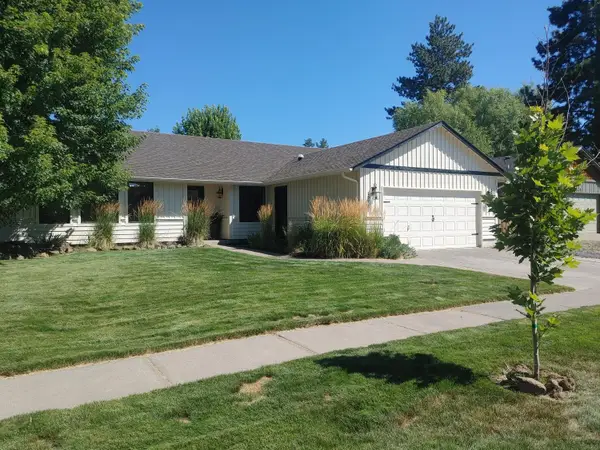 $775,000Active4 beds 2 baths1,920 sq. ft.
$775,000Active4 beds 2 baths1,920 sq. ft.2974 NW Chardonnay, Bend, OR 97703
MLS# 220207670Listed by: COLDWELL BANKER BAIN - Open Sun, 12 to 2pmNew
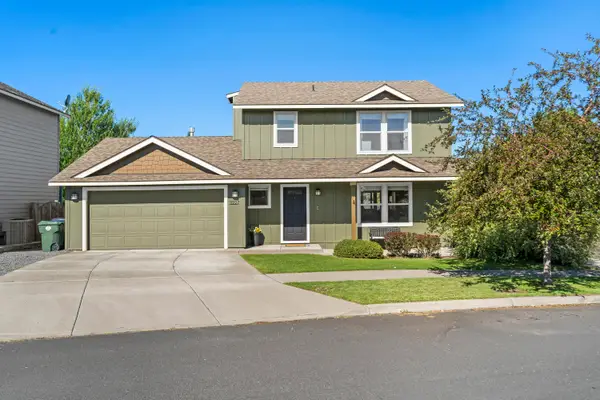 $560,000Active3 beds 3 baths1,415 sq. ft.
$560,000Active3 beds 3 baths1,415 sq. ft.3227 NE Sandalwood, Bend, OR 97701
MLS# 220207658Listed by: NINEBARK REAL ESTATE - New
 $849,000Active3 beds 2 baths2,092 sq. ft.
$849,000Active3 beds 2 baths2,092 sq. ft.61101 SE Stari Most, Bend, OR 97702
MLS# 220207641Listed by: JOHN L SCOTT BEND

