16396 Skyline, Bend, OR 97703
Local realty services provided by:Better Homes and Gardens Real Estate Equinox
Listed by: jason boone, kimberly e morse
Office: duke warner realty
MLS#:220207883
Source:OR_SOMLS
Price summary
- Price:$2,650,000
- Price per sq. ft.:$779.18
About this home
Just minutes from the westside of Bend, this peaceful sanctuary provides 4181sf of living spaces for relaxing, entertaining and enjoying the views and sounds of Tumalo Creek in this park-like setting. The 3401sf main home has an airy great room with natural light, open kitchen, wet bar, wood stove and large doors that open to a covered deck and expansive paver patio for seamless indoor-outdoor living. The primary suite has a private deck overlooking the creek. There is a secondary suite, bonus room and two additional bedrooms with a shared bath. The 835sf two-car garage has a 10ft overhead door and mudroom for staging outdoor adventures. A 780sf guest house/office has two additional garage bays, 1.5 baths, laundry and two decks. This artfully-designed retreat in a one-of-a-kind location is filled with majestic old-growth Ponderosas and has 283ft of private creek frontage. Bordering this Deschutes National Forest, this is a dream property for people who love privacy and the outdoors.
Contact an agent
Home facts
- Year built:2003
- Listing ID #:220207883
- Added:94 day(s) ago
- Updated:November 21, 2025 at 04:55 PM
Rooms and interior
- Bedrooms:4
- Total bathrooms:6
- Full bathrooms:5
- Half bathrooms:1
- Living area:3,401 sq. ft.
Heating and cooling
- Cooling:Central Air, Heat Pump, Zoned
- Heating:Electric, Forced Air, Heat Pump, Propane, Wood, Zoned
Structure and exterior
- Roof:Composition
- Year built:2003
- Building area:3,401 sq. ft.
- Lot area:1.89 Acres
Utilities
- Water:Well
- Sewer:Septic Tank, Standard Leach Field
Finances and disclosures
- Price:$2,650,000
- Price per sq. ft.:$779.18
- Tax amount:$8,851 (2025)
New listings near 16396 Skyline
- New
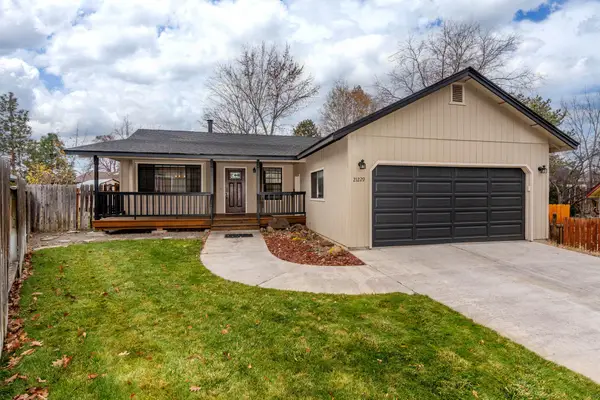 $515,000Active3 beds 2 baths1,186 sq. ft.
$515,000Active3 beds 2 baths1,186 sq. ft.21229 Nicole, Bend, OR 97701
MLS# 220212234Listed by: STELLAR REALTY NORTHWEST - New
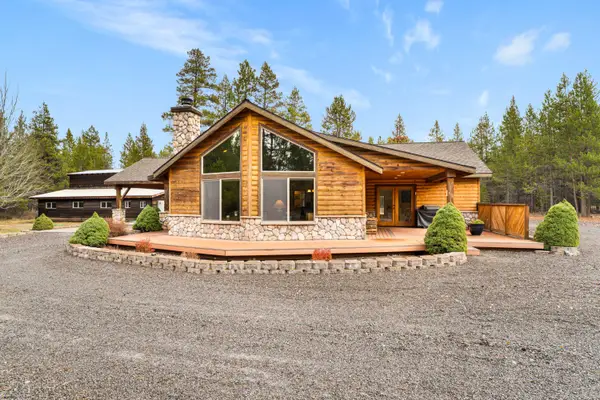 $775,000Active3 beds 2 baths1,776 sq. ft.
$775,000Active3 beds 2 baths1,776 sq. ft.54456 Huntington, Bend, OR 97707
MLS# 220212227Listed by: STELLAR REALTY NORTHWEST - Open Sat, 1 to 3pmNew
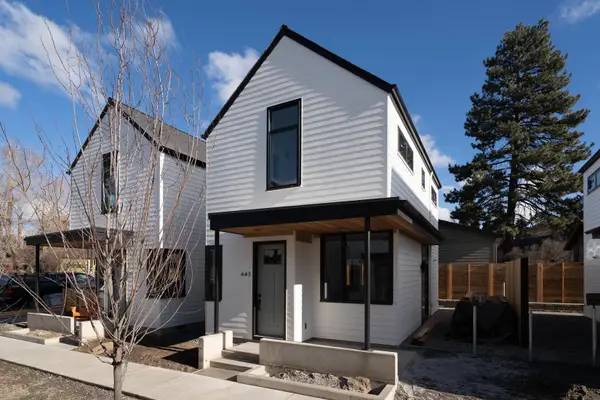 $599,000Active2 beds 2 baths936 sq. ft.
$599,000Active2 beds 2 baths936 sq. ft.643 NE Marshall, Bend, OR 97701
MLS# 220212218Listed by: SAVE BIG REALTY 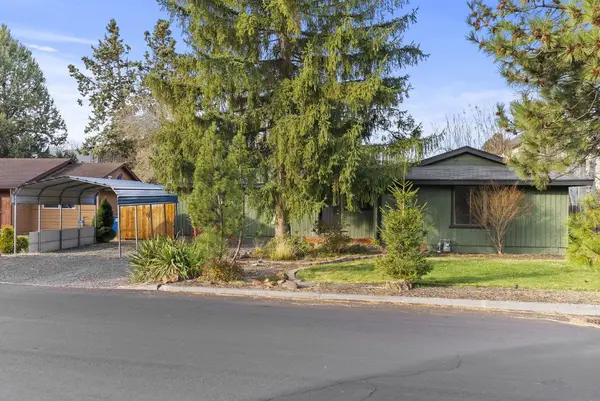 $539,000Pending4 beds 2 baths1,410 sq. ft.
$539,000Pending4 beds 2 baths1,410 sq. ft.2843 NE Lotno, Bend, OR 97701
MLS# 220212020Listed by: CASCADE HASSON SIR- New
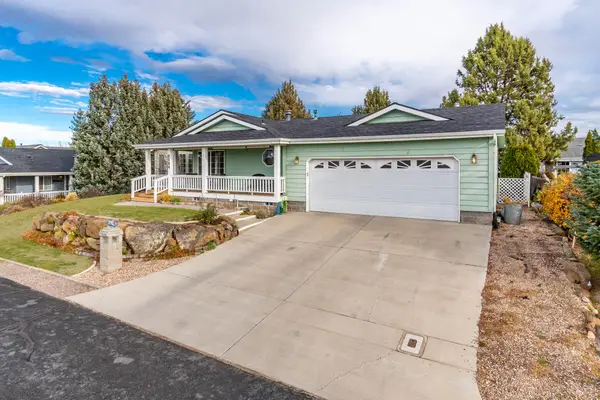 $599,900Active3 beds 2 baths2,210 sq. ft.
$599,900Active3 beds 2 baths2,210 sq. ft.2394 NE Crocus, Bend, OR 97701
MLS# 220212198Listed by: JOHN L SCOTT BEND - New
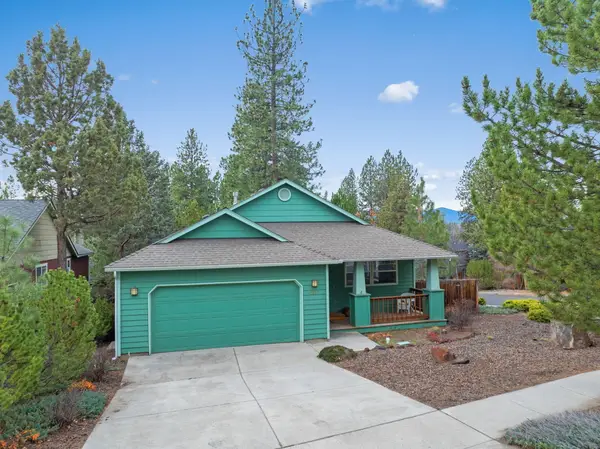 $739,000Active3 beds 2 baths1,596 sq. ft.
$739,000Active3 beds 2 baths1,596 sq. ft.2627 NW Rainbow Ridge, Bend, OR 97703
MLS# 220212180Listed by: TOTAL REAL ESTATE GROUP - New
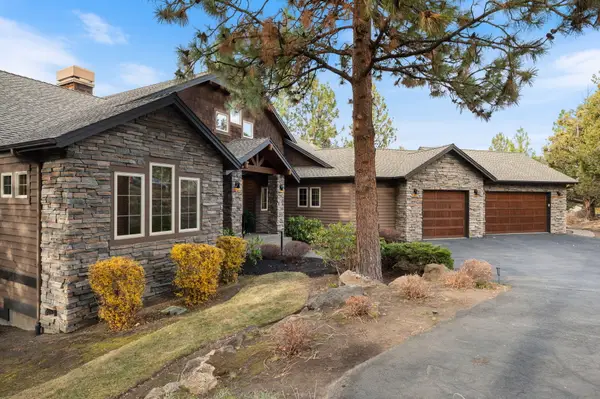 $1,625,000Active4 beds 4 baths3,755 sq. ft.
$1,625,000Active4 beds 4 baths3,755 sq. ft.3225 NW Metke, Bend, OR 97703
MLS# 220212166Listed by: CASCADE HASSON SIR - New
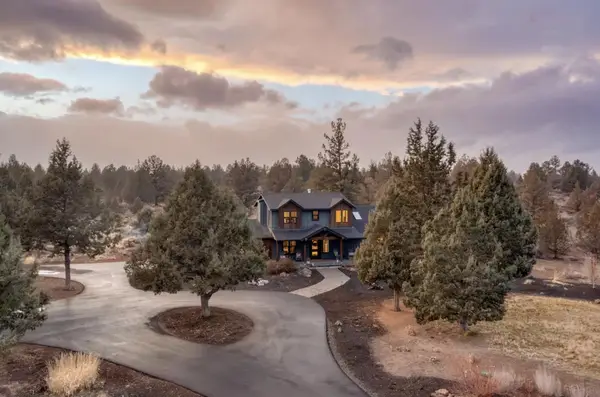 $1,850,000Active5 beds 5 baths2,172 sq. ft.
$1,850,000Active5 beds 5 baths2,172 sq. ft.18025 Cascade Estates, Bend, OR 97703
MLS# 220212028Listed by: CASCADE HASSON SIR - New
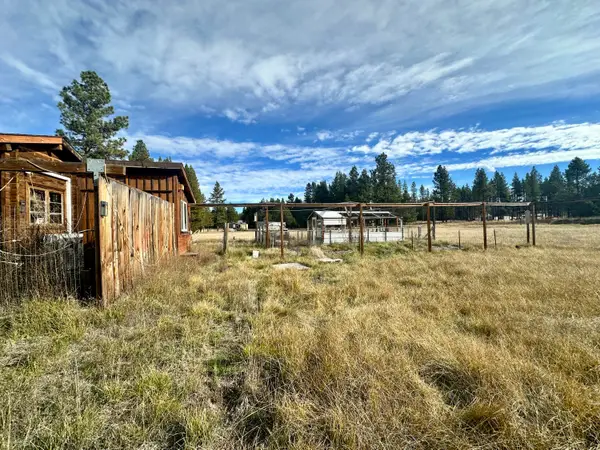 $199,000Active0.56 Acres
$199,000Active0.56 Acres17083 Azusa, Bend, OR 97707
MLS# 220212128Listed by: REALTY ONE GROUP DISCOVERY - Open Sat, 2 to 4pmNew
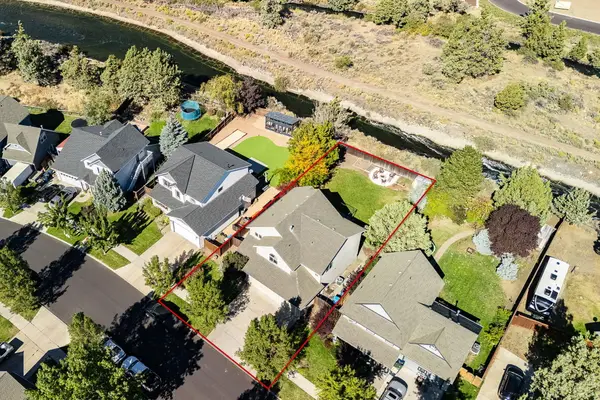 $750,000Active3 beds 3 baths2,414 sq. ft.
$750,000Active3 beds 3 baths2,414 sq. ft.3073 NE Quiet Canyon, Bend, OR 97701
MLS# 220210912Listed by: NEXUS 360 REALTY
