1690 NW City View, Bend, OR 97703
Local realty services provided by:Better Homes and Gardens Real Estate Equinox
1690 NW City View,Bend, OR 97703
$1,495,000
- 5 Beds
- 3 Baths
- 3,725 sq. ft.
- Single family
- Active
Listed by: matt j. johnson, cody r johnson541-480-2153
Office: re/max key properties
MLS#:220211381
Source:OR_SOMLS
Price summary
- Price:$1,495,000
- Price per sq. ft.:$401.34
About this home
Nestled beneath ponderosas on a private acre lot in the heart of Bend's Westside, this City View home has been beautifully remodeled with meticulous attention to detail. In the great room, vaulted ceilings complement a fireplace with rift white oak built-ins, custom millwork, and an artisan steel surround. The kitchen has been completely reimagined with elegant honed Jet Mist granite counters, a spacious center island topped with honed Carrara marble, custom cabinetry, and new gourmet SKS appliances and custom range hood. An adjacent dining area opens to an expansive back deck and flagstone patio with firepit area. New wide-plank European oak wood flooring flows throughout the main level and downstairs, where a generous recreation space features a custom walnut, iron, and glass bar with beverage fridge, accent lighting, and access to a separate outdoor patio. Additional features include a new HVAC with humidifier, 3-car garage, EV charger, and private community tennis courts.
Contact an agent
Home facts
- Year built:1999
- Listing ID #:220211381
- Added:49 day(s) ago
- Updated:December 18, 2025 at 03:46 PM
Rooms and interior
- Bedrooms:5
- Total bathrooms:3
- Full bathrooms:3
- Living area:3,725 sq. ft.
Heating and cooling
- Cooling:Central Air
- Heating:Forced Air, Natural Gas
Structure and exterior
- Roof:Composition
- Year built:1999
- Building area:3,725 sq. ft.
- Lot area:1.01 Acres
Utilities
- Water:Public
- Sewer:Public Sewer
Finances and disclosures
- Price:$1,495,000
- Price per sq. ft.:$401.34
- Tax amount:$9,801 (2025)
New listings near 1690 NW City View
- New
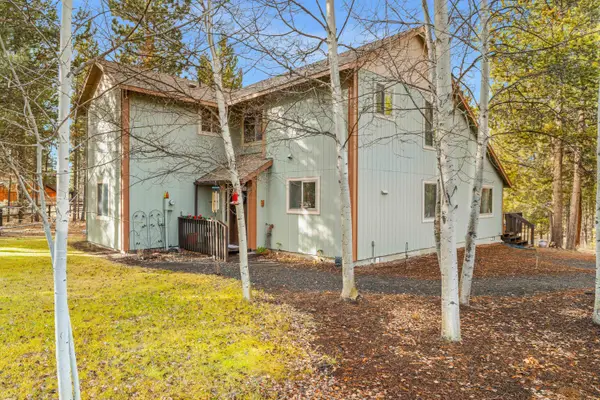 $587,900Active3 beds 2 baths1,935 sq. ft.
$587,900Active3 beds 2 baths1,935 sq. ft.55065 Marten, Bend, OR 97707
MLS# 220213027Listed by: CASCADE HASSON SIR - New
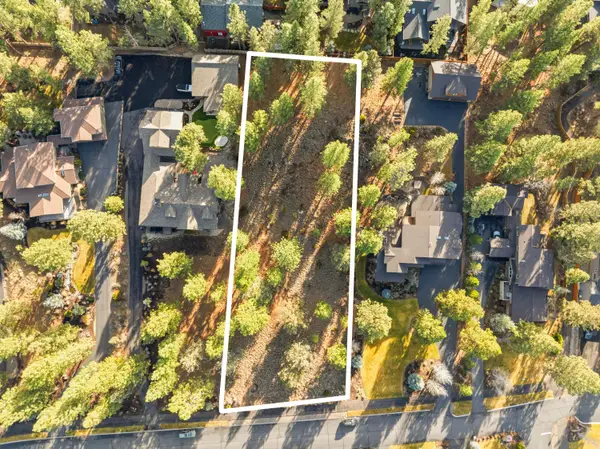 $575,000Active0.82 Acres
$575,000Active0.82 Acres61406 Cultus Lake, Bend, OR 97702
MLS# 220212989Listed by: CASCADE HASSON SIR - New
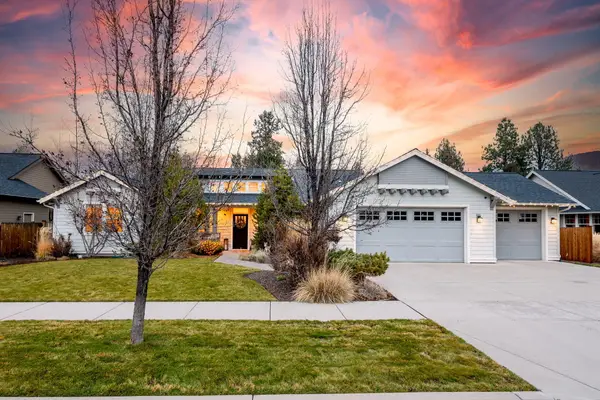 $865,000Active3 beds 3 baths2,367 sq. ft.
$865,000Active3 beds 3 baths2,367 sq. ft.20382 Penhollow, Bend, OR 97702
MLS# 220212808Listed by: NEXUS 360 REALTY - New
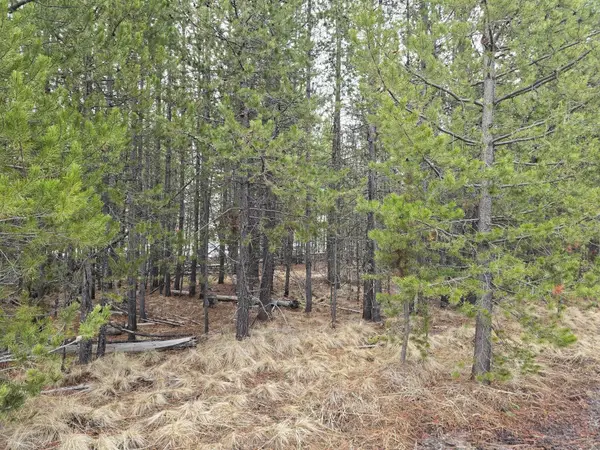 $99,000Active0.51 Acres
$99,000Active0.51 Acres17103 Laguna, Bend, OR 97707
MLS# 220213018Listed by: BEND DREAMS REALTY LLC - New
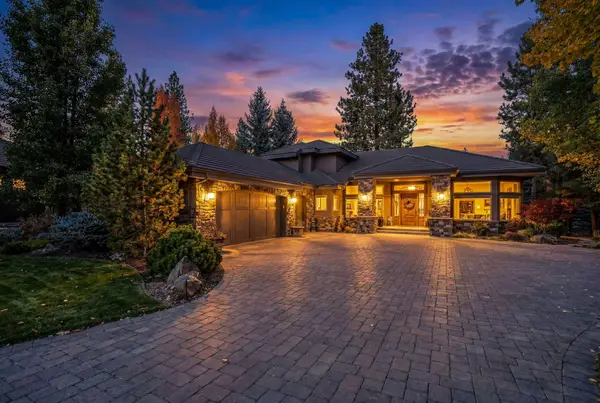 $2,450,000Active3 beds 4 baths3,538 sq. ft.
$2,450,000Active3 beds 4 baths3,538 sq. ft.61302 Tam Mcarthur, Bend, OR 97702
MLS# 220213009Listed by: BERKSHIRE HATHAWAY HOMESERVICE - New
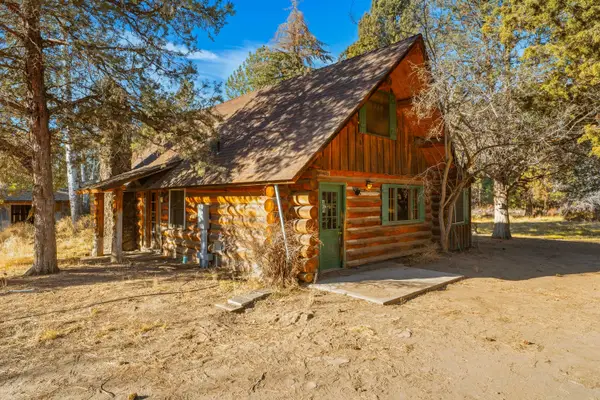 $635,000Active2 beds 3 baths1,348 sq. ft.
$635,000Active2 beds 3 baths1,348 sq. ft.21910 Rickard, Bend, OR 97702
MLS# 220212987Listed by: REAL BROKER - Open Sat, 12 to 2pmNew
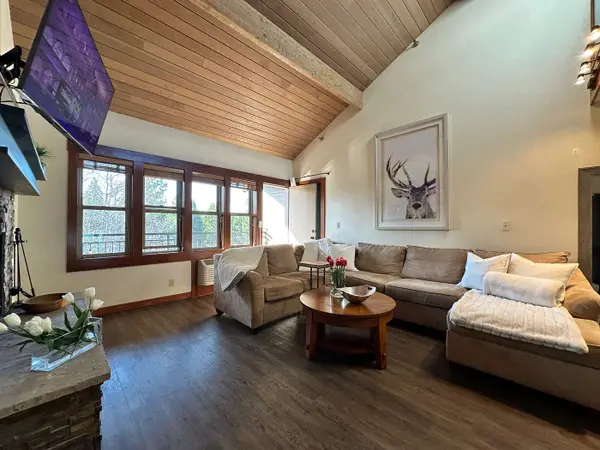 $359,000Active2 beds 3 baths1,136 sq. ft.
$359,000Active2 beds 3 baths1,136 sq. ft.18575 SW Century, Bend, OR 97702
MLS# 220212969Listed by: STELLAR REALTY NORTHWEST - Open Sat, 10am to 12:30pmNew
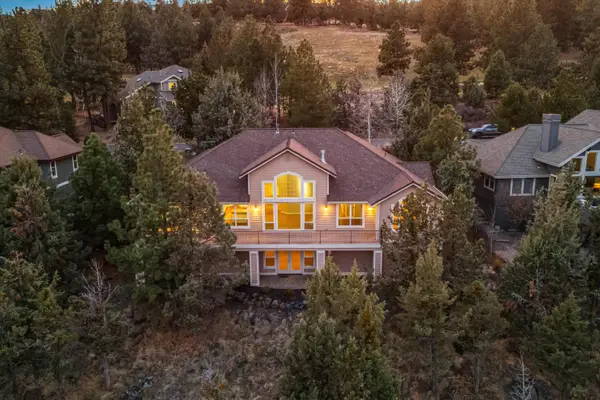 $1,125,000Active4 beds 4 baths3,500 sq. ft.
$1,125,000Active4 beds 4 baths3,500 sq. ft.3269 NW Fairway Heights, Bend, OR 97703
MLS# 220212962Listed by: EXP REALTY, LLC - New
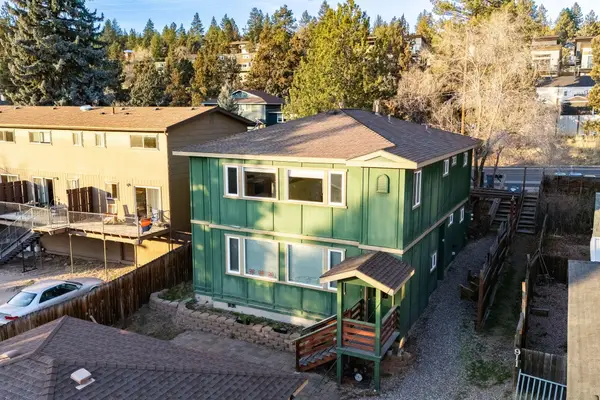 $850,000Active-- beds -- baths2,146 sq. ft.
$850,000Active-- beds -- baths2,146 sq. ft.919 NW Portland, Bend, OR 97703
MLS# 220212958Listed by: NEXUS 360 REALTY - New
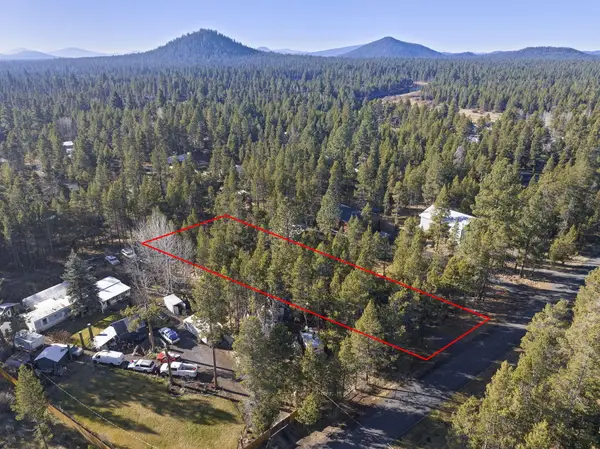 $147,000Active0.45 Acres
$147,000Active0.45 Acres16833 Brenda, Bend, OR 97707
MLS# 220212932Listed by: WORKS REAL ESTATE
