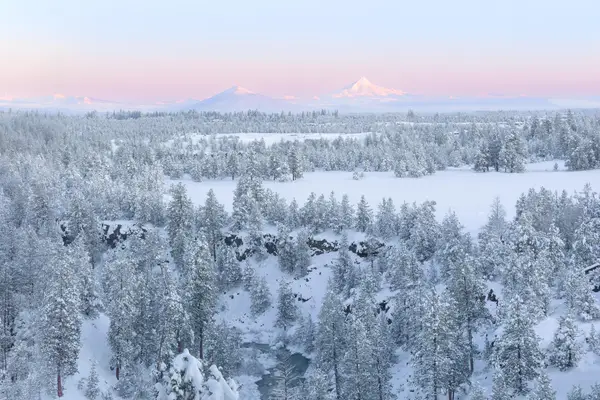17045 Shawnee Circle, Bend, OR 97707
Local realty services provided by:Better Homes and Gardens Real Estate Equinox
Listed by: amy campbell541.480.8565
Office: sunriver realty
MLS#:220206511
Source:OR_SOMLS
Price summary
- Price:$1,650,000
- Price per sq. ft.:$408.62
- Monthly HOA dues:$8.33
About this home
Welcome to aprox.5500 sq feet of single level living in this spectacular multigenerational oasis just south of Bend and minutes from Sunriver. Enjoy the main home 4,038 sq ft of single-level living on 18.67 private acres where the elk & the deer are regular visitors. There is a detached 1800 sq ft.-ADU/ shop - also single level. Inside the home you will find open living & dining areas w/ 9' ceilings, a gourmet kitchen featuring a 48''range, 34 cu ft fridge/freezer, prep station w/ sink, beverage fridge, wine cooler and pass-through to the outdoor BBQ. Flexible spaces include a breakfast nook, family room, bonus room, all-season room & office. The expansive primary suite offers DUAL bathrooms, and three walk-in closets. Two guest bedrooms w/ their own full bath are on the opposite wing. Outside: swim spa, hot tub, fire pit, enclosed pet area, gated entry, 3-car garage, RV parking, and 1,800 sq ft ADU/shop w/ 400-amp service and versatile bonus rooms. This is truly a must-see property!
Contact an agent
Home facts
- Year built:2006
- Listing ID #:220206511
- Added:202 day(s) ago
- Updated:February 13, 2026 at 03:25 PM
Rooms and interior
- Bedrooms:3
- Total bathrooms:4
- Full bathrooms:3
- Half bathrooms:1
- Living area:4,038 sq. ft.
Heating and cooling
- Cooling:Central Air, Heat Pump
- Heating:Electric, Forced Air, Heat Pump, Pellet Stove
Structure and exterior
- Roof:Composition
- Year built:2006
- Building area:4,038 sq. ft.
- Lot area:5 Acres
Schools
- High school:LaPine Sr High
- Middle school:LaPine Middle
- Elementary school:Rosland Elem
Utilities
- Water:Private, Well
- Sewer:Private Sewer
Finances and disclosures
- Price:$1,650,000
- Price per sq. ft.:$408.62
- Tax amount:$6,681 (2024)
New listings near 17045 Shawnee Circle
- Open Sat, 11am to 2pmNew
 $924,995Active4 beds 3 baths2,663 sq. ft.
$924,995Active4 beds 3 baths2,663 sq. ft.20164 Glen Vista Road, Bend, OR 97703
MLS# 220215302Listed by: ENGEL & VOELKERS BEND - New
 $895,000Active3 beds 3 baths2,013 sq. ft.
$895,000Active3 beds 3 baths2,013 sq. ft.17008 Sharp Drive, Bend, OR 97707
MLS# 220215069Listed by: WINDERMERE REALTY TRUST - New
 $2,957,000Active3 beds 5 baths5,420 sq. ft.
$2,957,000Active3 beds 5 baths5,420 sq. ft.1122 NW Foxwood Place, Bend, OR 97703
MLS# 220215193Listed by: STELLAR REALTY NORTHWEST - New
 $599,000Active3 beds 2 baths1,656 sq. ft.
$599,000Active3 beds 2 baths1,656 sq. ft.20634 Hummingbird Lane, Bend, OR 97702
MLS# 220215221Listed by: JOHN L SCOTT BEND - Open Sat, 11am to 1pmNew
 $659,850Active4 beds 3 baths1,893 sq. ft.
$659,850Active4 beds 3 baths1,893 sq. ft.161 SE Rice Way, Bend, OR 97702
MLS# 220215259Listed by: STELLAR REALTY NORTHWEST - New
 $624,900Active3 beds 2 baths1,702 sq. ft.
$624,900Active3 beds 2 baths1,702 sq. ft.19033 Pumice Butte Road, Bend, OR 97702
MLS# 220215299Listed by: STELLAR REALTY NORTHWEST - New
 $619,900Active4 beds 3 baths2,288 sq. ft.
$619,900Active4 beds 3 baths2,288 sq. ft.63217 NE Carly Lane #LOT 92, Bend, OR 97701
MLS# 220215296Listed by: LENNAR SALES CORP - New
 $2,425,000Active4 beds 5 baths5,865 sq. ft.
$2,425,000Active4 beds 5 baths5,865 sq. ft.23087 Watercourse Way, Bend, OR 97701
MLS# 220215297Listed by: REMINGTON REAL ESTATE - New
 $649,900Active4 beds 3 baths2,448 sq. ft.
$649,900Active4 beds 3 baths2,448 sq. ft.63197 NE Carly Lane #LOT 87, Bend, OR 97701
MLS# 220215298Listed by: LENNAR SALES CORP - Open Fri, 3 to 5pmNew
 $449,995Active3 beds 2 baths1,008 sq. ft.
$449,995Active3 beds 2 baths1,008 sq. ft.54772 Pinewood Avenue, Bend, OR 97707
MLS# 220215285Listed by: RE/MAX KEY PROPERTIES

