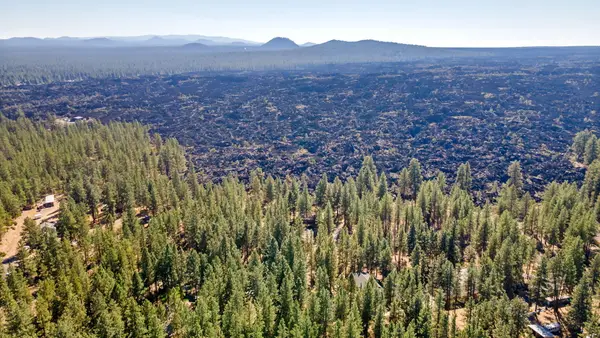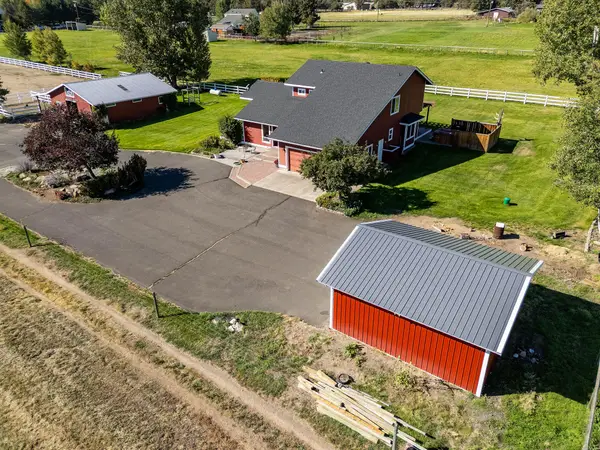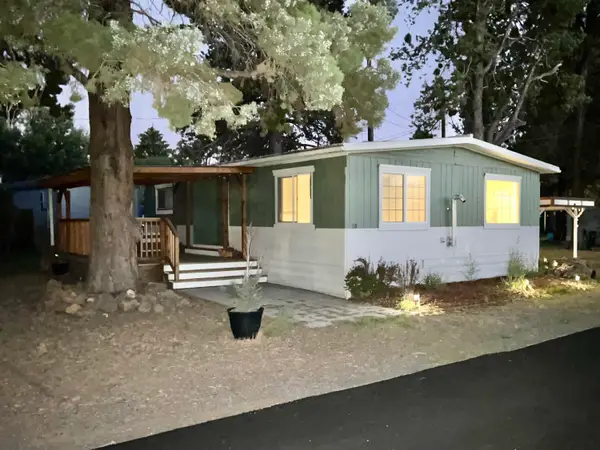1748 NW Farewell, Bend, OR 97703
Local realty services provided by:Better Homes and Gardens Real Estate Equinox
1748 NW Farewell,Bend, OR 97703
$2,695,000
- 4 Beds
- 6 Baths
- 4,549 sq. ft.
- Single family
- Active
Listed by:lisa cole
Office:berkshire hathaway homeservice
MLS#:220201389
Source:OR_SOMLS
Price summary
- Price:$2,695,000
- Price per sq. ft.:$592.44
About this home
Capturing unobstructed Cascade Mountain views from premier 1.13 acre setting atop Awbrey Butte, this custom home showcases the incredible views from nearly every room & refined indoor-outdoor living. A cascading waterfall and gated front courtyard set a dramatic tone leading into the vaulted great room w/exposed beams & windows framing the majestic views, the adjacent dining room and nearby chef's kitchen, offering stone counters, center island w/ cooktop & bar seating, double ovens, butler's station, workspace, pantry & breakfast nook with its own fireplace. Main-level primary suite is a dreamy retreat w/, fireplace, deck access, glistening views & luxe bath w/ dual vanities, jetted tub, walk-in shower & double closet. Addtl. main level hi-lights inc. Media/Theatre room, 2 powder baths & laundry. Upper-level features second primary (currently used as office/den) & 2 addtl en-suites, each w/view balconies. Detached studio offers creative space or guest overflow. Oversized 3-car garage
Contact an agent
Home facts
- Year built:2000
- Listing ID #:220201389
- Added:128 day(s) ago
- Updated:September 26, 2025 at 02:47 PM
Rooms and interior
- Bedrooms:4
- Total bathrooms:6
- Full bathrooms:4
- Half bathrooms:2
- Living area:4,549 sq. ft.
Heating and cooling
- Cooling:Central Air, Zoned
- Heating:Heat Pump, Radiant, Solar, Zoned
Structure and exterior
- Roof:Tile
- Year built:2000
- Building area:4,549 sq. ft.
- Lot area:1.13 Acres
Utilities
- Water:Public
- Sewer:Public Sewer
Finances and disclosures
- Price:$2,695,000
- Price per sq. ft.:$592.44
- Tax amount:$27,178 (2024)
New listings near 1748 NW Farewell
- New
 $699,000Active3 beds 2 baths2,339 sq. ft.
$699,000Active3 beds 2 baths2,339 sq. ft.60000 Agate, Bend, OR 97702
MLS# 220209795Listed by: CASCADE HASSON SIR - Open Sat, 1 to 4pmNew
 $1,925,000Active5 beds 3 baths3,528 sq. ft.
$1,925,000Active5 beds 3 baths3,528 sq. ft.61685 Tam Mcarthur, Bend, OR 97702
MLS# 220209749Listed by: BERKSHIRE HATHAWAY HOMESERVICE - New
 $95,000Active38.22 Acres
$95,000Active38.22 AcresFox Butte, Bend, OR 97701
MLS# 220209791Listed by: AGRIHOME REALTY, LLC - New
 $1,400,000Active3 beds 4 baths2,416 sq. ft.
$1,400,000Active3 beds 4 baths2,416 sq. ft.65010 Gerking Market, Bend, OR 97703
MLS# 220209787Listed by: RCI REAL ESTATE SERVICES, LLC - New
 $95,000Active2 beds 1 baths960 sq. ft.
$95,000Active2 beds 1 baths960 sq. ft.61280 Parrell, Bend, OR 97702
MLS# 220209788Listed by: JOHN L SCOTT BEND - New
 $710,000Active-- beds -- baths2,392 sq. ft.
$710,000Active-- beds -- baths2,392 sq. ft.1102 NE Kayak, Bend, OR 97701
MLS# 220209780Listed by: REGER HOMES, LLC - New
 $519,990Active3 beds 3 baths1,705 sq. ft.
$519,990Active3 beds 3 baths1,705 sq. ft.21430 Livingston, Bend, OR 97701
MLS# 220209786Listed by: NEW HOME STAR OREGON, LLC - Open Sat, 11am to 1:30pmNew
 $475,000Active3 beds 2 baths1,016 sq. ft.
$475,000Active3 beds 2 baths1,016 sq. ft.63399 NE Majestic, Bend, OR 97701
MLS# 220209751Listed by: RE/MAX KEY PROPERTIES - Open Sun, 1 to 3pmNew
 $700,000Active2 beds 1 baths1,094 sq. ft.
$700,000Active2 beds 1 baths1,094 sq. ft.464 NE Irving, Bend, OR 97701
MLS# 220209707Listed by: WINDERMERE REALTY TRUST - Open Sat, 11am to 1pmNew
 $530,000Active3 beds 2 baths1,494 sq. ft.
$530,000Active3 beds 2 baths1,494 sq. ft.20575 Scarlet Sage, Bend, OR 97702
MLS# 220209747Listed by: RE/MAX KEY PROPERTIES
