17596 Cascade Estates, Bend, OR 97703
Local realty services provided by:Better Homes and Gardens Real Estate Equinox
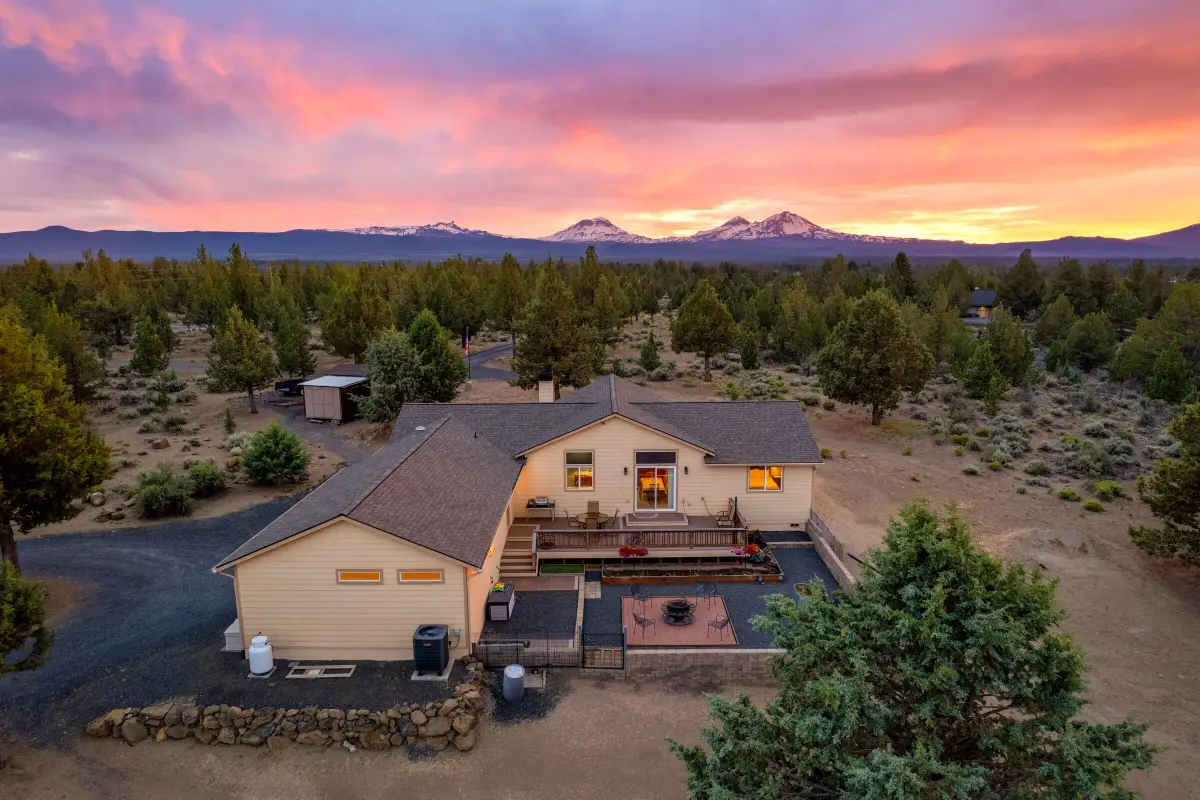
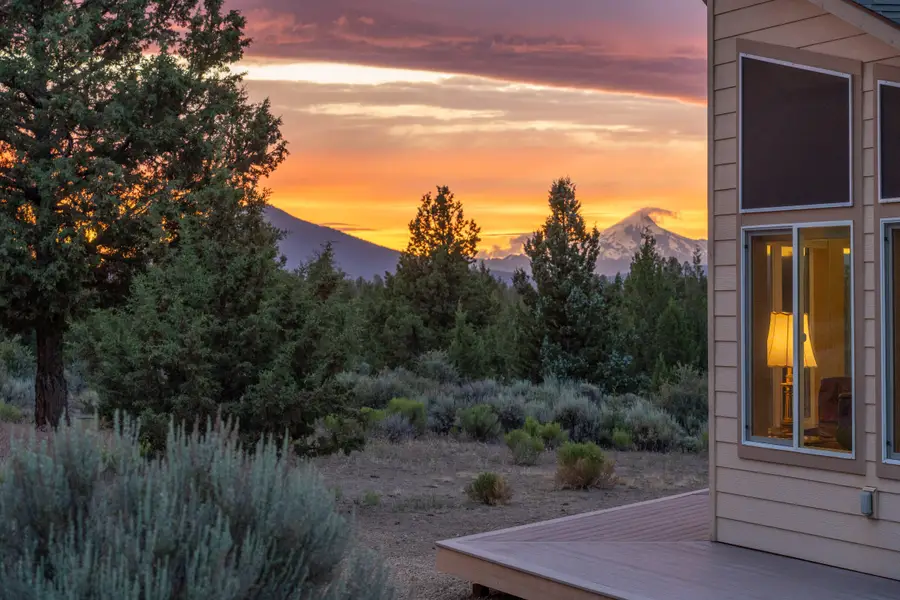

Listed by:caitlin walker ducsik
Office:windermere realty trust
MLS#:220204757
Source:OR_SOMLS
Price summary
- Price:$949,000
- Price per sq. ft.:$464.97
About this home
Enjoy peace, privacy, and Cascade Mountain Views from this nearly 10-acre property between Bend and Sisters. Appraised at $1.1M in June! Immaculately maintained by original owners, this single-level home offers an open floor plan with vaulted ceilings and a wall of windows framing the high desert landscape. The primary suite features dual
closets, double vanity, and separation from guest bedrooms. The kitchen shines with a
large island, Dacor 5-burner cooktop, soft-close cabinets, and new dishwasher. Entertain from the spacious back deck or paver patio, or unwind on the wraparound front porch. Cozy up by the wood stove and take in the sunsets. Oversized garage with epoxy floors and Level 2 EV charger; the enclosed third bay is temperature-controlled—ideal for office, storage, or workshop. Three 120 sq ft sheds with power, one finished with heat and a brick
patio. Detached carport, RV parking with hookups, and xeriscaped landscaping complete this serene rural retreat.
Contact an agent
Home facts
- Year built:2015
- Listing Id #:220204757
- Added:48 day(s) ago
- Updated:August 06, 2025 at 09:55 PM
Rooms and interior
- Bedrooms:3
- Total bathrooms:2
- Full bathrooms:2
- Living area:2,041 sq. ft.
Heating and cooling
- Cooling:Heat Pump
- Heating:Electric, Forced Air, Heat Pump, Wood
Structure and exterior
- Roof:Composition
- Year built:2015
- Building area:2,041 sq. ft.
- Lot area:9.66 Acres
Utilities
- Water:Private, Well
- Sewer:Private Sewer, Septic Tank, Standard Leach Field
Finances and disclosures
- Price:$949,000
- Price per sq. ft.:$464.97
- Tax amount:$3,324 (2024)
New listings near 17596 Cascade Estates
- Open Sun, 12 to 2pmNew
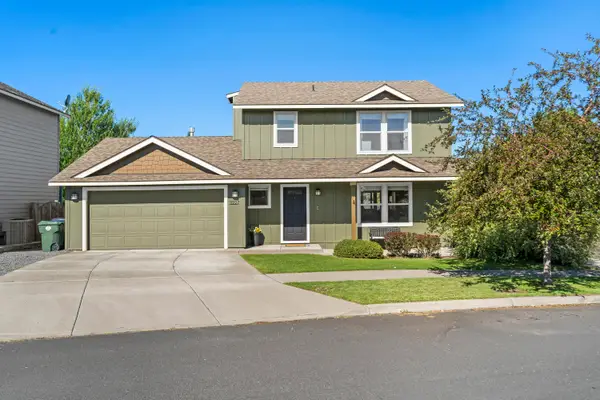 $560,000Active3 beds 3 baths1,415 sq. ft.
$560,000Active3 beds 3 baths1,415 sq. ft.3227 NE Sandalwood, Bend, OR 97701
MLS# 220207658Listed by: NINEBARK REAL ESTATE - New
 $849,000Active3 beds 2 baths2,092 sq. ft.
$849,000Active3 beds 2 baths2,092 sq. ft.61101 SE Stari Most, Bend, OR 97702
MLS# 220207641Listed by: JOHN L SCOTT BEND - Open Sat, 10am to 12pmNew
 $1,269,000Active5 beds 4 baths3,845 sq. ft.
$1,269,000Active5 beds 4 baths3,845 sq. ft.400 NW Flagline, Bend, OR 97703
MLS# 220207472Listed by: HARCOURTS THE GARNER GROUP REAL ESTATE - Open Sat, 11am to 2pmNew
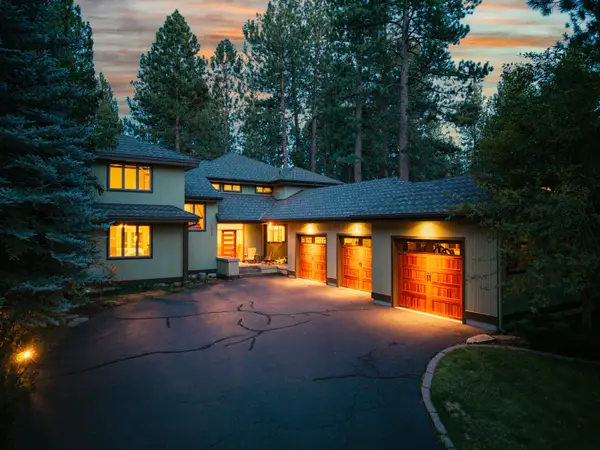 $1,650,000Active4 beds 5 baths4,023 sq. ft.
$1,650,000Active4 beds 5 baths4,023 sq. ft.60766 Golf Village, Bend, OR 97702
MLS# 220207493Listed by: EXP REALTY, LLC - Open Sat, 11am to 1pmNew
 $589,000Active3 beds 2 baths1,714 sq. ft.
$589,000Active3 beds 2 baths1,714 sq. ft.63277 Stonewood, Bend, OR 97701
MLS# 220207525Listed by: CASCADE HASSON SIR - New
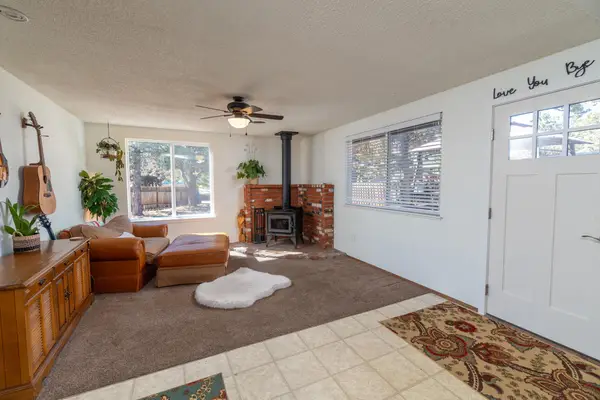 $540,000Active3 beds 2 baths1,400 sq. ft.
$540,000Active3 beds 2 baths1,400 sq. ft.20629 Whitewing Ct, Bend, OR 97701
MLS# 767790710Listed by: COLDWELL BANKER BAIN - New
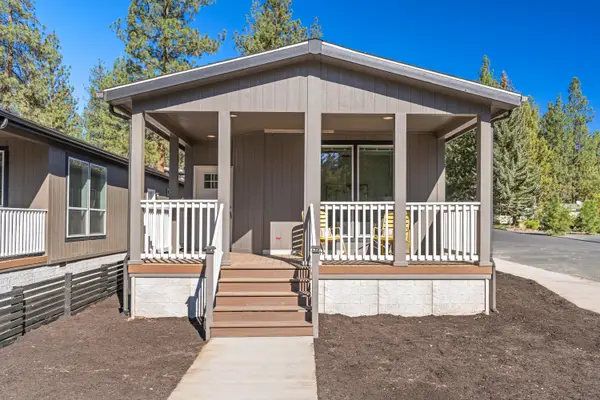 $1,130,000Active3 beds 2 baths1,102 sq. ft.
$1,130,000Active3 beds 2 baths1,102 sq. ft.19986 Cinder, Bend, OR 97702
MLS# 220207623Listed by: STELLAR REALTY NORTHWEST 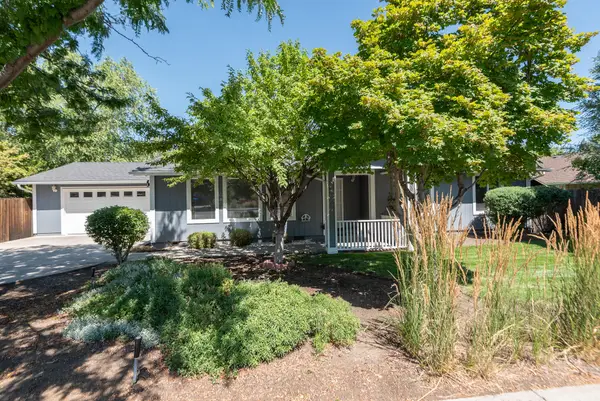 $525,000Pending3 beds 2 baths1,704 sq. ft.
$525,000Pending3 beds 2 baths1,704 sq. ft.700 NE Shelley, Bend, OR 97701
MLS# 220207606Listed by: CASCADE HASSON SIR- Open Thu, 11am to 4pmNew
 $557,995Active5 beds 3 baths1,905 sq. ft.
$557,995Active5 beds 3 baths1,905 sq. ft.21636 SE Fuji, Bend, OR 97702
MLS# 220207597Listed by: D.R. HORTON, INC.-PORTLAND - Open Sat, 10am to 12pmNew
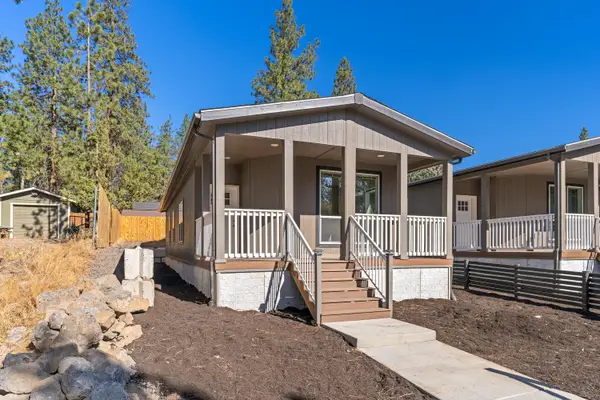 $390,000Active3 beds 2 baths1,102 sq. ft.
$390,000Active3 beds 2 baths1,102 sq. ft.19978 Cinder, Bend, OR 97702
MLS# 220207599Listed by: STELLAR REALTY NORTHWEST
