1769 NW Trenton, Bend, OR 97703
Local realty services provided by:Better Homes and Gardens Real Estate Equinox
1769 NW Trenton,Bend, OR 97703
$1,500,000
- 4 Beds
- 3 Baths
- 3,806 sq. ft.
- Single family
- Active
Listed by: john william snippen
Office: re/max key properties
MLS#:220195402
Source:OR_SOMLS
Price summary
- Price:$1,500,000
- Price per sq. ft.:$394.11
About this home
Discover this beautifully renovated home in the sought-after West Hills of NW Bend, where elegance meets functionality. Enter from the charming front porch into a light-filled interior with impeccable finishes featuring a chef's kitchen that boasts a large island, stainless steel appliances, granite counters, & a seamless flow into the living room with gas fireplace, hardwood floors, & floor-to-ceiling windows showcasing stunning views & southern exposure. The adjacent family room is designed for entertaining, complete with built-in shelving, natural wood accents, and a wet bar. The upper level is a serene retreat offering a luxurious primary suite with vaulted ceilings, private outdoor balcony, walk-in closet, and spa-like bathroom with a tiled shower and jetted tub. Additional highlights of this home include a private office, an expansive wine cellar, dedicated workout room, energy-efficient solar panels, and multilevel decking. This home truly has it all—schedule your showing today
Contact an agent
Home facts
- Year built:1973
- Listing ID #:220195402
- Added:275 day(s) ago
- Updated:November 03, 2025 at 10:53 PM
Rooms and interior
- Bedrooms:4
- Total bathrooms:3
- Full bathrooms:2
- Half bathrooms:1
- Living area:3,806 sq. ft.
Heating and cooling
- Cooling:Central Air, Heat Pump, Zoned
- Heating:Forced Air, Heat Pump, Zoned
Structure and exterior
- Roof:Composition
- Year built:1973
- Building area:3,806 sq. ft.
- Lot area:0.4 Acres
Utilities
- Water:Public
- Sewer:Public Sewer
Finances and disclosures
- Price:$1,500,000
- Price per sq. ft.:$394.11
- Tax amount:$7,807 (2025)
New listings near 1769 NW Trenton
- New
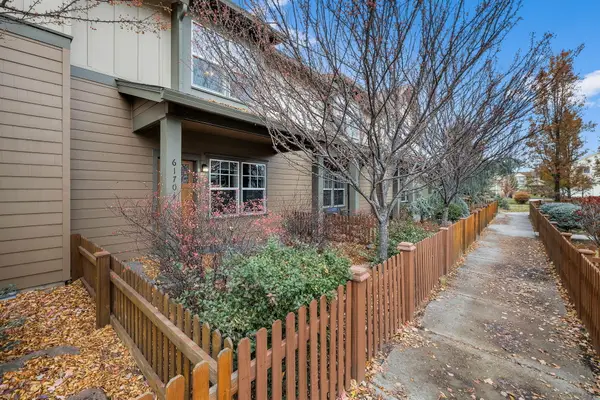 $425,000Active3 beds 3 baths1,309 sq. ft.
$425,000Active3 beds 3 baths1,309 sq. ft.61704 Marigold, Bend, OR 97702
MLS# 220211686Listed by: CASCADE HASSON SIR - New
 $539,000Active3 beds 2 baths1,606 sq. ft.
$539,000Active3 beds 2 baths1,606 sq. ft.60383 Hedgewood, Bend, OR 97702
MLS# 220211680Listed by: BERKSHIRE HATHAWAY HOMESERVICE - New
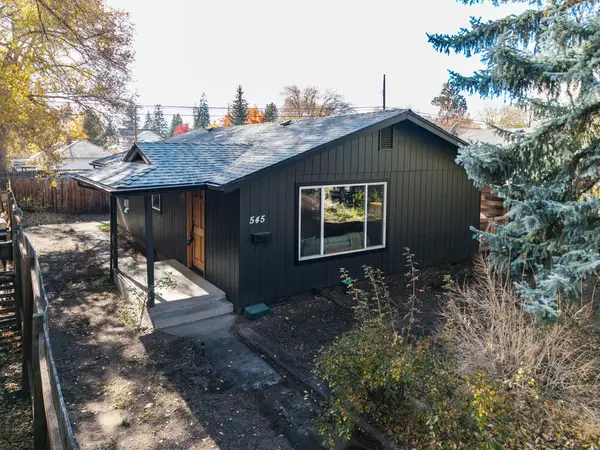 $735,000Active3 beds 1 baths1,080 sq. ft.
$735,000Active3 beds 1 baths1,080 sq. ft.545 NW Portland, Bend, OR 97703
MLS# 220211676Listed by: EXP REALTY, LLC - New
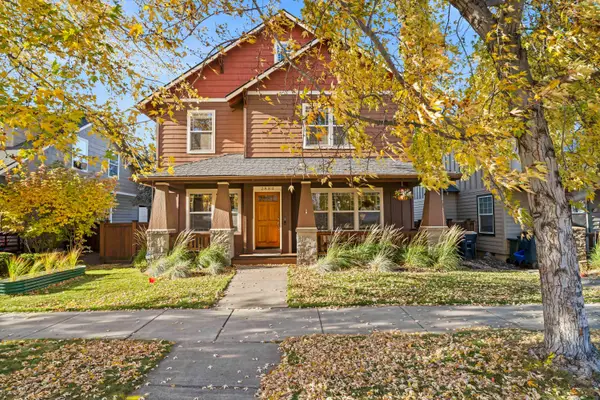 $599,995Active3 beds 3 baths2,075 sq. ft.
$599,995Active3 beds 3 baths2,075 sq. ft.2880 NE Rainier, Bend, OR 97701
MLS# 220211640Listed by: REAL BROKER - New
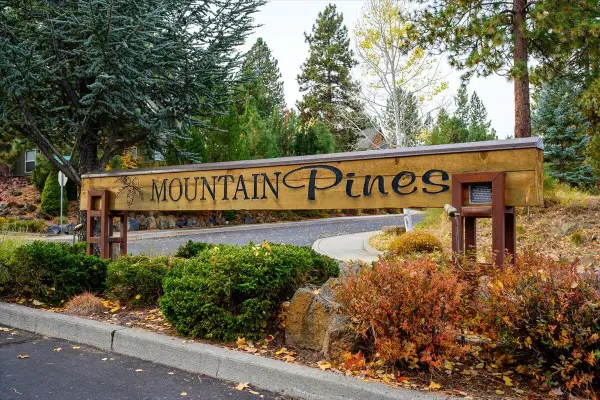 $899,900Active4 beds 3 baths2,454 sq. ft.
$899,900Active4 beds 3 baths2,454 sq. ft.60923 Grand Targhee, Bend, OR 97702
MLS# 220211648Listed by: WORKS REAL ESTATE - New
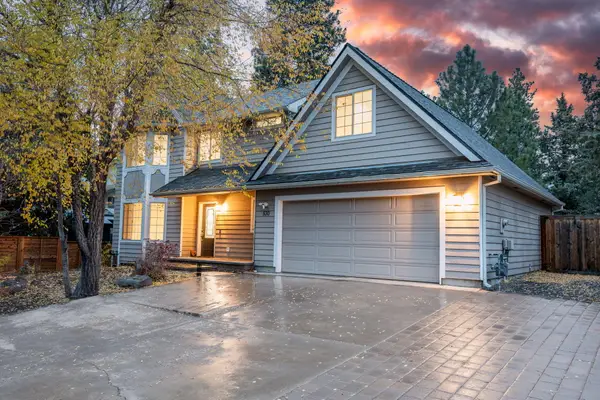 $620,000Active5 beds 3 baths2,008 sq. ft.
$620,000Active5 beds 3 baths2,008 sq. ft.530 NE Majesty, Bend, OR 97701
MLS# 220211674Listed by: NEXUS 360 REALTY 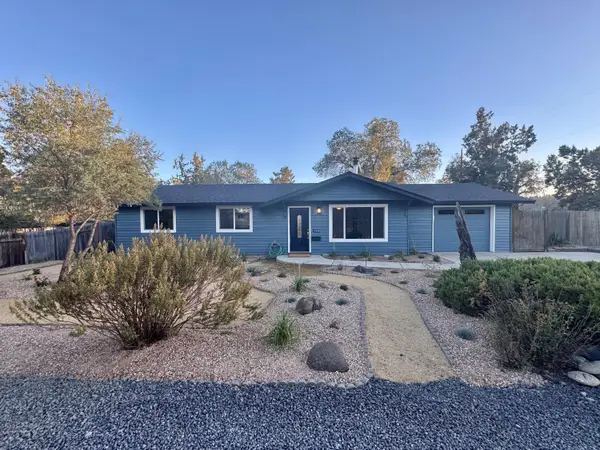 $600,000Pending3 beds 1 baths1,056 sq. ft.
$600,000Pending3 beds 1 baths1,056 sq. ft.19909 Juniper, Bend, OR 97703
MLS# 220211662Listed by: CASCADE HASSON SIR- New
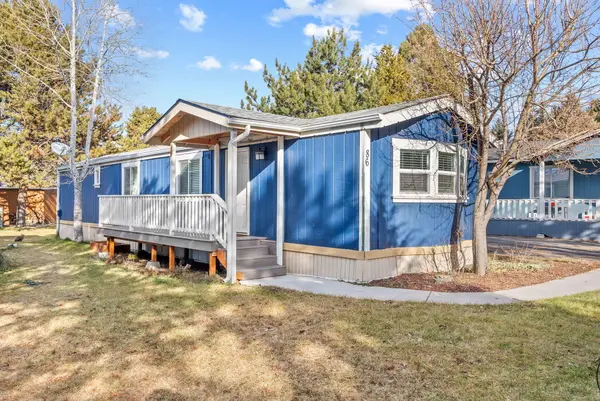 $75,000Active2 beds 1 baths840 sq. ft.
$75,000Active2 beds 1 baths840 sq. ft.61445 SE 27th, Bend, OR 97702
MLS# 220211632Listed by: HARCOURTS THE GARNER GROUP REAL ESTATE - New
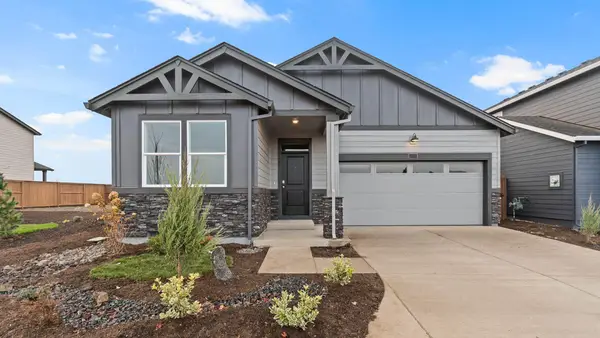 $554,995Active3 beds 2 baths1,435 sq. ft.
$554,995Active3 beds 2 baths1,435 sq. ft.21704 SE Stromboli, Bend, OR 97702
MLS# 220211633Listed by: D.R. HORTON, INC.-PORTLAND - New
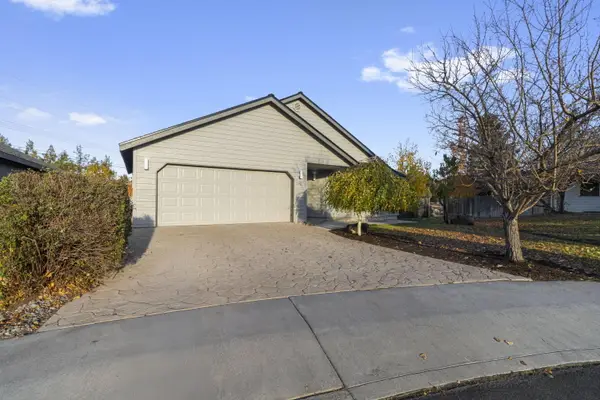 $490,000Active3 beds 2 baths1,198 sq. ft.
$490,000Active3 beds 2 baths1,198 sq. ft.3362 NE Collier, Bend, OR 97701
MLS# 220211636Listed by: COLDWELL BANKER BAIN
