17845 Plainview, Bend, OR 97703
Local realty services provided by:Better Homes and Gardens Real Estate Equinox
17845 Plainview,Bend, OR 97703
$925,000
- 3 Beds
- 3 Baths
- 1,680 sq. ft.
- Single family
- Pending
Listed by:suzanne carvlin
Office:cascade hasson sir
MLS#:220209293
Source:OR_SOMLS
Price summary
- Price:$925,000
- Price per sq. ft.:$550.6
About this home
20.6 acres in Central Oregon's ''Golden Triangle'' between Bend, Sisters & Redmond with stunning Cascade Mountain views. Explore and discover your own backyard with public land access via Paradise Alley/Sisemore Rd. No HOA, no CC&R's! Short-term rentals allowed. Located within the Sisters School District and approximately 9 miles from the new Costco in Bend. This private, 1,680 sqft single-level home offers 3 bedrooms, 2.5 baths, vaulted ceilings, open floor plan, fresh interior and exterior paint, artistic touches throughout, an attached 2-car garage & fenced yard. Outbuildings include: 1,440 sqft insulated shop (36x40) w/ flex/hobby space including a full bath & kitchenette, a detached 400 sqft art studio, septic & shared well. EFU zoning allows for uses such as farming, ranching, equestrian facilities, and accessory structures- your Cascade Mountain hobby farm retreat awaits!
Contact an agent
Home facts
- Year built:1983
- Listing ID #:220209293
- Added:39 day(s) ago
- Updated:October 25, 2025 at 08:13 AM
Rooms and interior
- Bedrooms:3
- Total bathrooms:3
- Full bathrooms:2
- Half bathrooms:1
- Living area:1,680 sq. ft.
Heating and cooling
- Heating:Electric, Forced Air, Wood
Structure and exterior
- Roof:Composition
- Year built:1983
- Building area:1,680 sq. ft.
- Lot area:20.6 Acres
Utilities
- Water:Shared Well
- Sewer:Private Sewer, Septic Tank, Standard Leach Field
Finances and disclosures
- Price:$925,000
- Price per sq. ft.:$550.6
- Tax amount:$4,884 (2024)
New listings near 17845 Plainview
- New
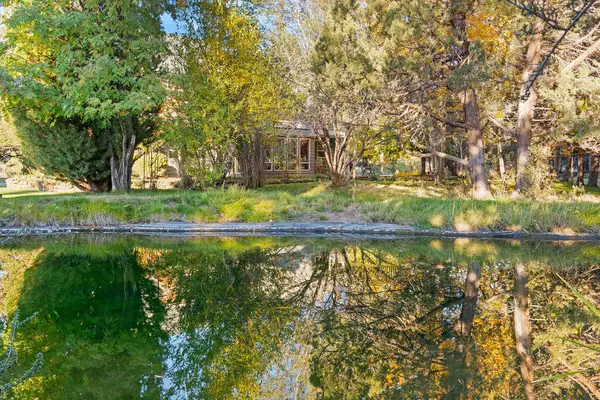 $849,900Active3 beds 2 baths2,272 sq. ft.
$849,900Active3 beds 2 baths2,272 sq. ft.62804 Montara, Bend, OR 97701
MLS# 220211192Listed by: STELLAR REALTY NORTHWEST - Open Sat, 12 to 3pmNew
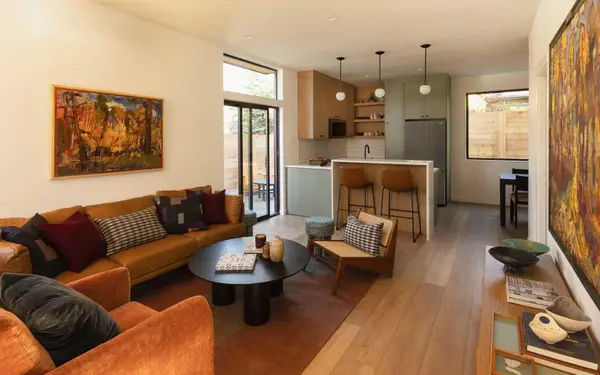 $599,000Active2 beds 2 baths936 sq. ft.
$599,000Active2 beds 2 baths936 sq. ft.645 NE Marshall, Bend, OR 97701
MLS# 220211175Listed by: SAVE BIG REALTY - New
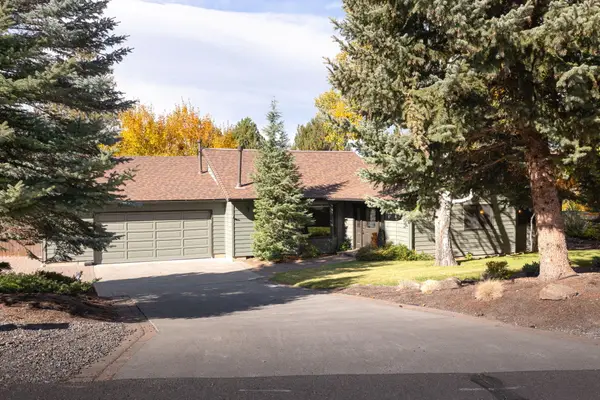 $899,900Active3 beds 3 baths2,566 sq. ft.
$899,900Active3 beds 3 baths2,566 sq. ft.61159 Ladera, Bend, OR 97702
MLS# 220211150Listed by: KELLER WILLIAMS REALTY CENTRAL OREGON - New
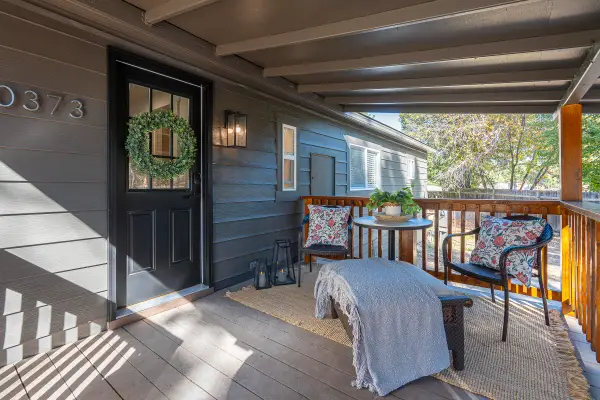 $499,950Active3 beds 2 baths1,368 sq. ft.
$499,950Active3 beds 2 baths1,368 sq. ft.60373 Cinder Butte, Bend, OR 97702
MLS# 220211145Listed by: MORE REALTY, INC. - New
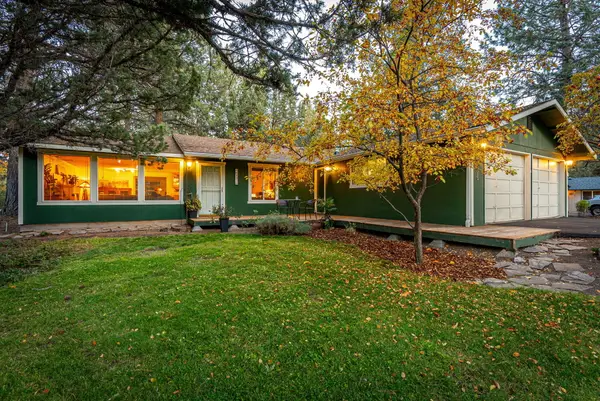 $650,000Active3 beds 2 baths1,711 sq. ft.
$650,000Active3 beds 2 baths1,711 sq. ft.61376 Robin Hood, Bend, OR 97702
MLS# 220211128Listed by: VARSITY REAL ESTATE - Open Sat, 9am to 12pmNew
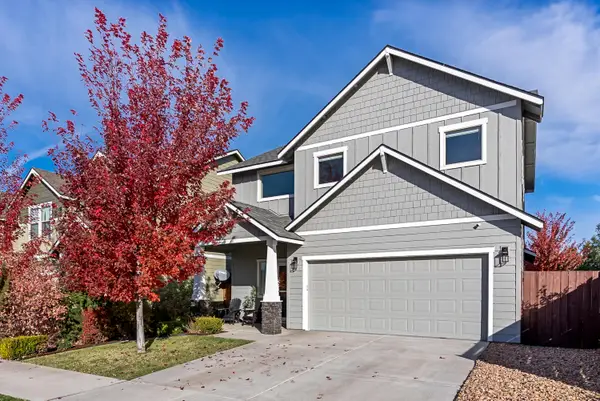 $574,900Active3 beds 3 baths1,840 sq. ft.
$574,900Active3 beds 3 baths1,840 sq. ft.21190 SE Kayla, Bend, OR 97702
MLS# 220211142Listed by: BERKSHIRE HATHAWAY HOMESERVICE - Open Sat, 11am to 1pmNew
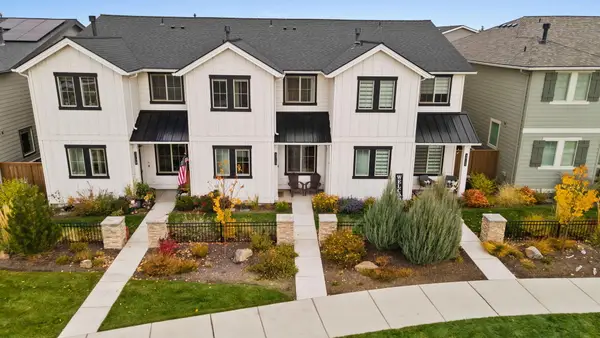 $499,000Active3 beds 3 baths1,450 sq. ft.
$499,000Active3 beds 3 baths1,450 sq. ft.3710 NE Petrosa, Bend, OR 97701
MLS# 220211143Listed by: THE AGENCY BEND - New
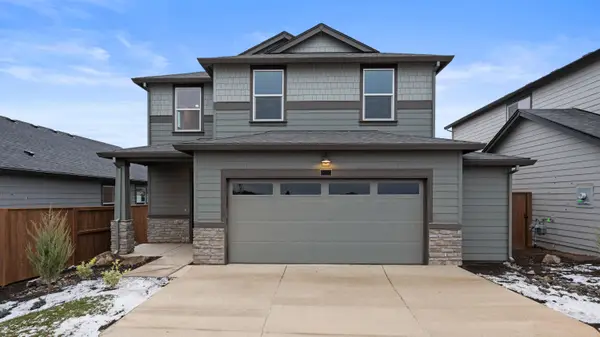 $584,995Active5 beds 3 baths1,905 sq. ft.
$584,995Active5 beds 3 baths1,905 sq. ft.21721 SE Stromboli, Bend, OR 97702
MLS# 220211144Listed by: D.R. HORTON, INC.-PORTLAND - New
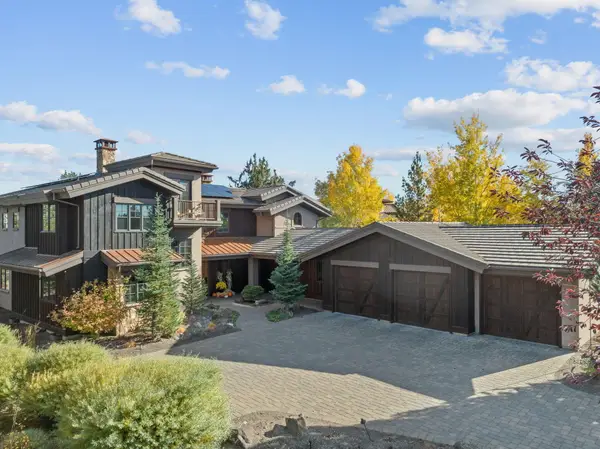 $1,650,000Active4 beds 4 baths3,412 sq. ft.
$1,650,000Active4 beds 4 baths3,412 sq. ft.65870 Pronghorn Estates, Bend, OR 97701
MLS# 220211134Listed by: TOTAL REAL ESTATE GROUP - Open Sat, 11am to 1pmNew
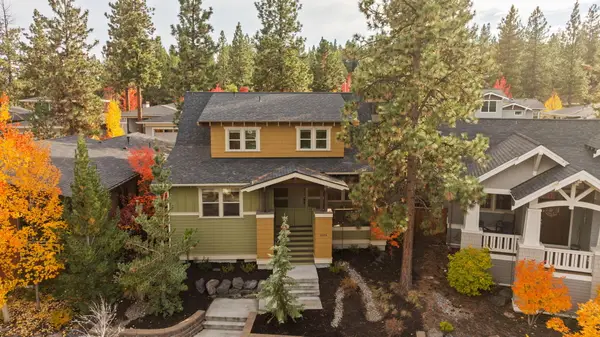 $1,250,000Active4 beds 3 baths2,181 sq. ft.
$1,250,000Active4 beds 3 baths2,181 sq. ft.2379 NW Drouillard, Bend, OR 97703
MLS# 220210991Listed by: CASCADE HASSON SIR
