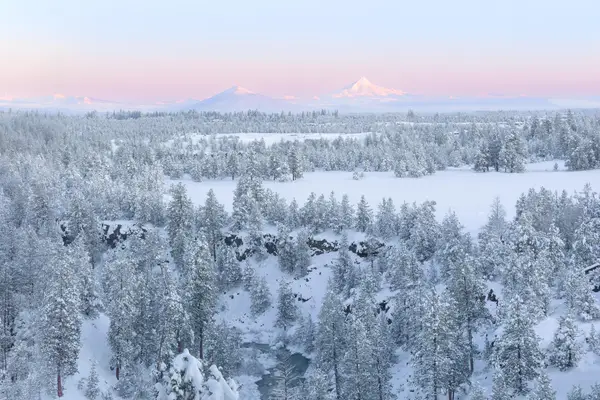1829 SW Turnberry Place, Bend, OR 97702
Local realty services provided by:Better Homes and Gardens Real Estate Equinox
1829 SW Turnberry Place,Bend, OR 97702
$1,395,000
- 3 Beds
- 3 Baths
- 2,951 sq. ft.
- Single family
- Active
Listed by: john kelley
Office: re/max key properties
MLS#:220208812
Source:OR_SOMLS
Price summary
- Price:$1,395,000
- Price per sq. ft.:$472.72
About this home
Perched high atop Golden Butte this exceptional custom home showcases sweeping southern vistas spanning from Pilot Butte to the Cascade Mountains. Thoughtfully integrated into the hillside it blends timeless Northwest architecture w/ meticulous craftsmanship. An expansive front deck complete w/ a striking lava rock waterfall sets the stage for quiet relaxation or Iively entertaining. Inside the welcoming living room is framed by picture windows & a dry stack wood fireplace w/ gas assist flowing seamlessly into a chef-inspired kitchen w/ a generous island & open dining area. A private covered deck off the kitchen invites year-round enjoyment. Comfort is assured w/ radiant floor heating, central AC & furnace. Vertical grain fir trim & doors add warmth throughout. Each level includes its own bedroom & bath, while the top-floor primary retreat offers 180-degree views, spa-like bath, walk-In shower, private deck & ample closet. Dual driveways & a 2 car garage provide privacy & convenience.
Contact an agent
Home facts
- Year built:1997
- Listing ID #:220208812
- Added:160 day(s) ago
- Updated:February 13, 2026 at 03:47 PM
Rooms and interior
- Bedrooms:3
- Total bathrooms:3
- Full bathrooms:2
- Half bathrooms:1
- Living area:2,951 sq. ft.
Heating and cooling
- Cooling:Central Air, Heat Pump
- Heating:Electric, Forced Air, Heat Pump, Hot Water, Natural Gas, Radiant, Zoned
Structure and exterior
- Roof:Composition
- Year built:1997
- Building area:2,951 sq. ft.
- Lot area:0.22 Acres
Schools
- High school:Summit High
- Middle school:Pacific Crest Middle
- Elementary school:High Lakes Elem
Utilities
- Water:Public
- Sewer:Public Sewer
Finances and disclosures
- Price:$1,395,000
- Price per sq. ft.:$472.72
- Tax amount:$9,686 (2024)
New listings near 1829 SW Turnberry Place
- Open Sat, 11am to 2pmNew
 $924,995Active4 beds 3 baths2,663 sq. ft.
$924,995Active4 beds 3 baths2,663 sq. ft.20164 Glen Vista Road, Bend, OR 97703
MLS# 220215302Listed by: ENGEL & VOELKERS BEND - New
 $895,000Active3 beds 3 baths2,013 sq. ft.
$895,000Active3 beds 3 baths2,013 sq. ft.17008 Sharp Drive, Bend, OR 97707
MLS# 220215069Listed by: WINDERMERE REALTY TRUST - New
 $2,957,000Active3 beds 5 baths5,420 sq. ft.
$2,957,000Active3 beds 5 baths5,420 sq. ft.1122 NW Foxwood Place, Bend, OR 97703
MLS# 220215193Listed by: STELLAR REALTY NORTHWEST - New
 $599,000Active3 beds 2 baths1,656 sq. ft.
$599,000Active3 beds 2 baths1,656 sq. ft.20634 Hummingbird Lane, Bend, OR 97702
MLS# 220215221Listed by: JOHN L SCOTT BEND - Open Sat, 11am to 1pmNew
 $659,850Active4 beds 3 baths1,893 sq. ft.
$659,850Active4 beds 3 baths1,893 sq. ft.161 SE Rice Way, Bend, OR 97702
MLS# 220215259Listed by: STELLAR REALTY NORTHWEST - New
 $624,900Active3 beds 2 baths1,702 sq. ft.
$624,900Active3 beds 2 baths1,702 sq. ft.19033 Pumice Butte Road, Bend, OR 97702
MLS# 220215299Listed by: STELLAR REALTY NORTHWEST - New
 $619,900Active4 beds 3 baths2,288 sq. ft.
$619,900Active4 beds 3 baths2,288 sq. ft.63217 NE Carly Lane #LOT 92, Bend, OR 97701
MLS# 220215296Listed by: LENNAR SALES CORP - New
 $2,425,000Active4 beds 5 baths5,865 sq. ft.
$2,425,000Active4 beds 5 baths5,865 sq. ft.23087 Watercourse Way, Bend, OR 97701
MLS# 220215297Listed by: REMINGTON REAL ESTATE - New
 $649,900Active4 beds 3 baths2,448 sq. ft.
$649,900Active4 beds 3 baths2,448 sq. ft.63197 NE Carly Lane #LOT 87, Bend, OR 97701
MLS# 220215298Listed by: LENNAR SALES CORP - Open Fri, 3 to 5pmNew
 $449,995Active3 beds 2 baths1,008 sq. ft.
$449,995Active3 beds 2 baths1,008 sq. ft.54772 Pinewood Avenue, Bend, OR 97707
MLS# 220215285Listed by: RE/MAX KEY PROPERTIES

