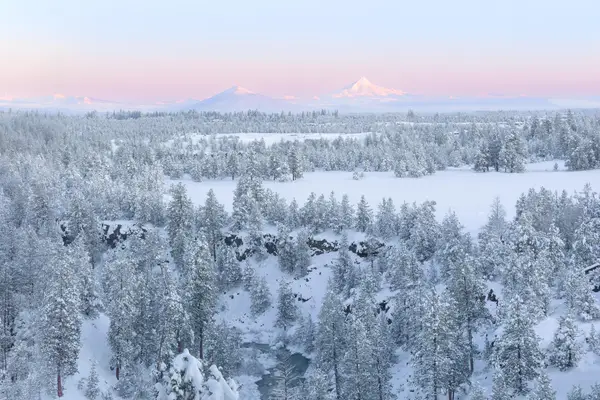18665 Macalpine Loop, Bend, OR 97702
Local realty services provided by:Better Homes and Gardens Real Estate Equinox
18665 Macalpine Loop,Bend, OR 97702
$6,900,000
- 5 Beds
- 10 Baths
- 11,515 sq. ft.
- Single family
- Active
Listed by: stephanie wilson ruiz, jordan grandlund
Office: cascade hasson sir
MLS#:220160959
Source:OR_SOMLS
Price summary
- Price:$6,900,000
- Price per sq. ft.:$599.22
- Monthly HOA dues:$543.33
About this home
This elegant and luxurious private estate in The Highlands of Bend, Oregon is an architectural treat designed by renowned Harrison Design. Thoughtfully curated with no expense spared, the level of customization throughout the home and property is unlike any other. Details range from the hand selected stone from Jerusalem to the hand-blown Murano chandeliers; the level of detail continues in every room. Situated on a spectacular 10 acres with explosive 360 degree views that include the Cascade Mountain range. Features include a private guest home, attached 4 car garage, detached 4 car garage and RV garage with hookups and dump. Outside soak in the direct afternoon sun from the pool and entertain from one of the two outdoor kitchen areas, one off the house and the other in the covered cabana that is also home to a changing room and bathroom inclusive of a shower. Located just minutes to downtown, schools, golf, and all the outdoor recreation Bend has to offer. See it to believe it!
Contact an agent
Home facts
- Year built:2006
- Listing ID #:220160959
- Added:1039 day(s) ago
- Updated:February 13, 2026 at 03:25 PM
Rooms and interior
- Bedrooms:5
- Total bathrooms:10
- Full bathrooms:7
- Half bathrooms:3
- Living area:11,515 sq. ft.
Heating and cooling
- Cooling:Central Air, Heat Pump, Zoned
- Heating:Forced Air, Heat Pump, Natural Gas, Radiant, Wood, Zoned
Structure and exterior
- Roof:Slate
- Year built:2006
- Building area:11,515 sq. ft.
- Lot area:10 Acres
Schools
- High school:Summit High
- Middle school:Pacific Crest Middle
- Elementary school:William E Miller Elem
Utilities
- Water:Well
- Sewer:Private Sewer
Finances and disclosures
- Price:$6,900,000
- Price per sq. ft.:$599.22
- Tax amount:$34,959 (2022)
New listings near 18665 Macalpine Loop
- Open Sat, 11am to 2pmNew
 $924,995Active4 beds 3 baths2,663 sq. ft.
$924,995Active4 beds 3 baths2,663 sq. ft.20164 Glen Vista Road, Bend, OR 97703
MLS# 220215302Listed by: ENGEL & VOELKERS BEND - New
 $895,000Active3 beds 3 baths2,013 sq. ft.
$895,000Active3 beds 3 baths2,013 sq. ft.17008 Sharp Drive, Bend, OR 97707
MLS# 220215069Listed by: WINDERMERE REALTY TRUST - New
 $2,957,000Active3 beds 5 baths5,420 sq. ft.
$2,957,000Active3 beds 5 baths5,420 sq. ft.1122 NW Foxwood Place, Bend, OR 97703
MLS# 220215193Listed by: STELLAR REALTY NORTHWEST - New
 $599,000Active3 beds 2 baths1,656 sq. ft.
$599,000Active3 beds 2 baths1,656 sq. ft.20634 Hummingbird Lane, Bend, OR 97702
MLS# 220215221Listed by: JOHN L SCOTT BEND - Open Sat, 11am to 1pmNew
 $659,850Active4 beds 3 baths1,893 sq. ft.
$659,850Active4 beds 3 baths1,893 sq. ft.161 SE Rice Way, Bend, OR 97702
MLS# 220215259Listed by: STELLAR REALTY NORTHWEST - New
 $624,900Active3 beds 2 baths1,702 sq. ft.
$624,900Active3 beds 2 baths1,702 sq. ft.19033 Pumice Butte Road, Bend, OR 97702
MLS# 220215299Listed by: STELLAR REALTY NORTHWEST - New
 $619,900Active4 beds 3 baths2,288 sq. ft.
$619,900Active4 beds 3 baths2,288 sq. ft.63217 NE Carly Lane #LOT 92, Bend, OR 97701
MLS# 220215296Listed by: LENNAR SALES CORP - New
 $2,425,000Active4 beds 5 baths5,865 sq. ft.
$2,425,000Active4 beds 5 baths5,865 sq. ft.23087 Watercourse Way, Bend, OR 97701
MLS# 220215297Listed by: REMINGTON REAL ESTATE - New
 $649,900Active4 beds 3 baths2,448 sq. ft.
$649,900Active4 beds 3 baths2,448 sq. ft.63197 NE Carly Lane #LOT 87, Bend, OR 97701
MLS# 220215298Listed by: LENNAR SALES CORP - Open Fri, 3 to 5pmNew
 $449,995Active3 beds 2 baths1,008 sq. ft.
$449,995Active3 beds 2 baths1,008 sq. ft.54772 Pinewood Avenue, Bend, OR 97707
MLS# 220215285Listed by: RE/MAX KEY PROPERTIES

