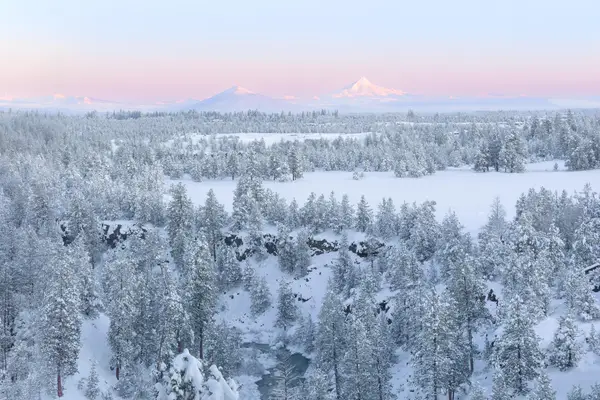18780 Macalpine Loop, Bend, OR 97702
Local realty services provided by:Better Homes and Gardens Real Estate Equinox
18780 Macalpine Loop,Bend, OR 97702
$5,995,000
- 5 Beds
- 6 Baths
- 6,772 sq. ft.
- Single family
- Active
Listed by: jenn l schaake
Office: cascade hasson sir
MLS#:220205781
Source:OR_SOMLS
Price summary
- Price:$5,995,000
- Price per sq. ft.:$885.26
- Monthly HOA dues:$543.33
About this home
Discover luxury and tranquility on 10 acres in the gated Highlands community on Bend's Westside. This 5BD, 5.5BA custom estate spans 6,772 sq ft, and has been reimagined to blend mountain elegance with modern style. Vaulted ceilings, Montana mossy rock fireplace, and beam work add warmth and character. The chef's kitchen opens to light-filled living spaces with accordion doors for seamless indoor-outdoor flow. The main-level primary suite is an oasis, and upstairs offers guest suites, a media room, and bunk room. Enviable outdoor living features a pavilion with full kitchen, grills, pizza oven, MAK smoker, wet bar, firepit, and all-weather sound system. Enjoy year-round fun in the high-efficiency Modpool with a window to the Deschutes National Forest. A true all-ages playground with pickleball court, fenced play area, and access to Phil's Trail. Smart features include Control4, solar, EV charger, battery backup, and SPAN panel. A rare chance to own the pinnacle of High Desert living!
Contact an agent
Home facts
- Year built:2007
- Listing ID #:220205781
- Added:213 day(s) ago
- Updated:February 13, 2026 at 03:25 PM
Rooms and interior
- Bedrooms:5
- Total bathrooms:6
- Full bathrooms:5
- Half bathrooms:1
- Living area:6,772 sq. ft.
Heating and cooling
- Cooling:Central Air, Heat Pump, Wall/Window Unit(s), Zoned
- Heating:Ductless, Forced Air, Heat Pump, Natural Gas, Radiant, Wood, Zoned
Structure and exterior
- Roof:Metal, Tile
- Year built:2007
- Building area:6,772 sq. ft.
- Lot area:10.11 Acres
Schools
- High school:Check with District
- Middle school:Pacific Crest Middle
- Elementary school:William E Miller Elem
Utilities
- Water:Backflow Irrigation, Cistern, Well
- Sewer:Septic Tank, Standard Leach Field
Finances and disclosures
- Price:$5,995,000
- Price per sq. ft.:$885.26
- Tax amount:$18,564 (2024)
New listings near 18780 Macalpine Loop
- Open Sat, 11am to 2pmNew
 $924,995Active4 beds 3 baths2,663 sq. ft.
$924,995Active4 beds 3 baths2,663 sq. ft.20164 Glen Vista Road, Bend, OR 97703
MLS# 220215302Listed by: ENGEL & VOELKERS BEND - New
 $895,000Active3 beds 3 baths2,013 sq. ft.
$895,000Active3 beds 3 baths2,013 sq. ft.17008 Sharp Drive, Bend, OR 97707
MLS# 220215069Listed by: WINDERMERE REALTY TRUST - New
 $2,957,000Active3 beds 5 baths5,420 sq. ft.
$2,957,000Active3 beds 5 baths5,420 sq. ft.1122 NW Foxwood Place, Bend, OR 97703
MLS# 220215193Listed by: STELLAR REALTY NORTHWEST - New
 $599,000Active3 beds 2 baths1,656 sq. ft.
$599,000Active3 beds 2 baths1,656 sq. ft.20634 Hummingbird Lane, Bend, OR 97702
MLS# 220215221Listed by: JOHN L SCOTT BEND - Open Sat, 11am to 1pmNew
 $659,850Active4 beds 3 baths1,893 sq. ft.
$659,850Active4 beds 3 baths1,893 sq. ft.161 SE Rice Way, Bend, OR 97702
MLS# 220215259Listed by: STELLAR REALTY NORTHWEST - New
 $624,900Active3 beds 2 baths1,702 sq. ft.
$624,900Active3 beds 2 baths1,702 sq. ft.19033 Pumice Butte Road, Bend, OR 97702
MLS# 220215299Listed by: STELLAR REALTY NORTHWEST - New
 $619,900Active4 beds 3 baths2,288 sq. ft.
$619,900Active4 beds 3 baths2,288 sq. ft.63217 NE Carly Lane #LOT 92, Bend, OR 97701
MLS# 220215296Listed by: LENNAR SALES CORP - New
 $2,425,000Active4 beds 5 baths5,865 sq. ft.
$2,425,000Active4 beds 5 baths5,865 sq. ft.23087 Watercourse Way, Bend, OR 97701
MLS# 220215297Listed by: REMINGTON REAL ESTATE - New
 $649,900Active4 beds 3 baths2,448 sq. ft.
$649,900Active4 beds 3 baths2,448 sq. ft.63197 NE Carly Lane #LOT 87, Bend, OR 97701
MLS# 220215298Listed by: LENNAR SALES CORP - Open Fri, 3 to 5pmNew
 $449,995Active3 beds 2 baths1,008 sq. ft.
$449,995Active3 beds 2 baths1,008 sq. ft.54772 Pinewood Avenue, Bend, OR 97707
MLS# 220215285Listed by: RE/MAX KEY PROPERTIES

