19019 Squirreltail, Bend, OR 97703
Local realty services provided by:Better Homes and Gardens Real Estate Equinox
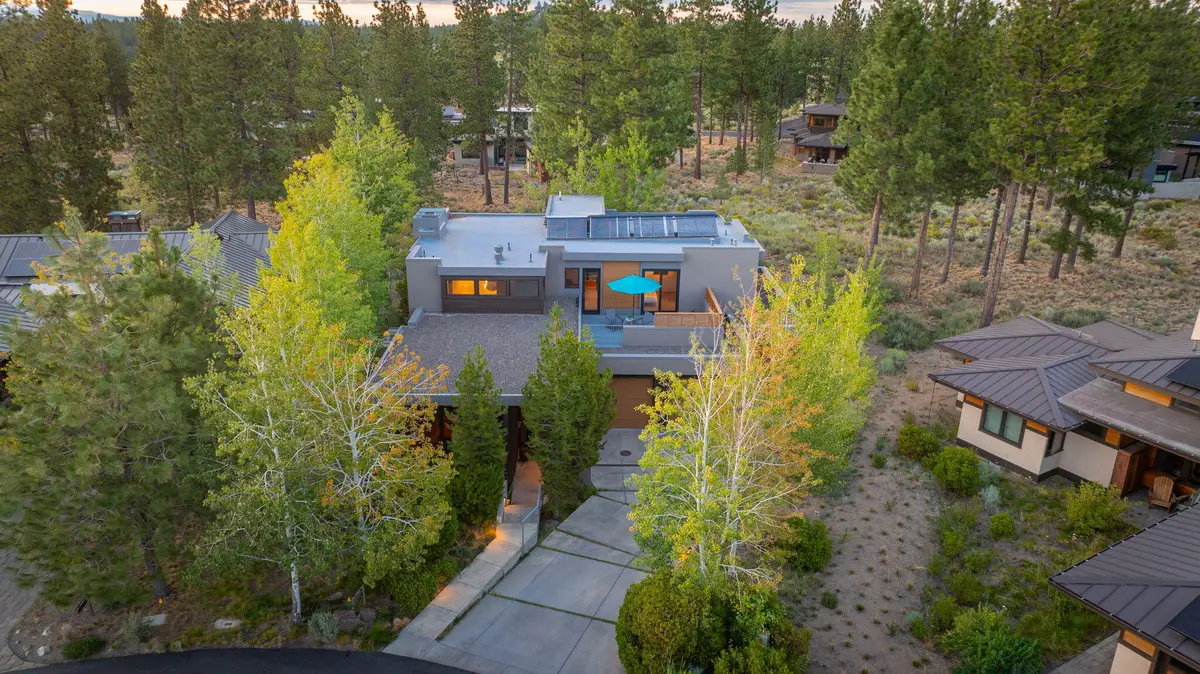

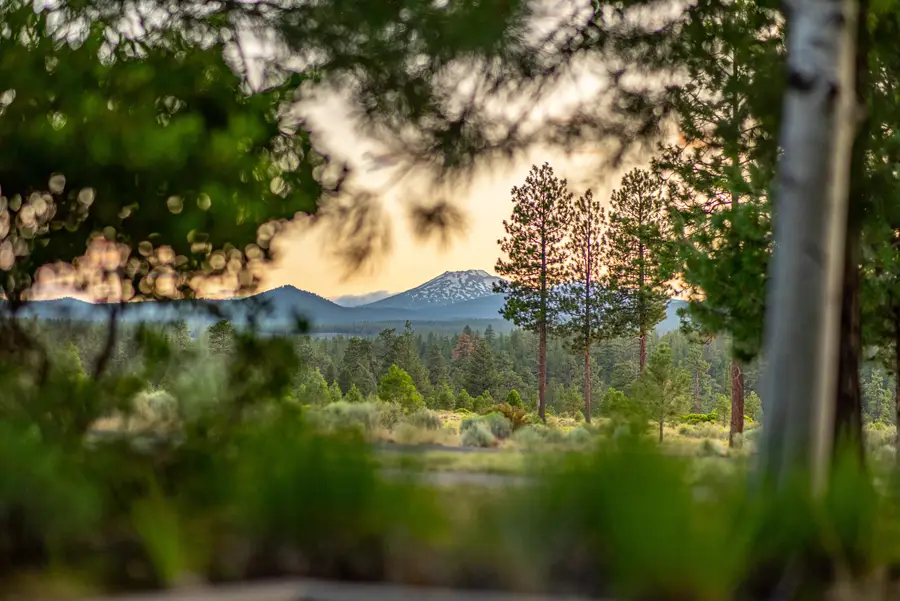
19019 Squirreltail,Bend, OR 97703
$2,150,000
- 3 Beds
- 4 Baths
- 2,791 sq. ft.
- Single family
- Active
Listed by:catherine scanland
Office:coldwell banker bain
MLS#:220206340
Source:OR_SOMLS
Price summary
- Price:$2,150,000
- Price per sq. ft.:$770.33
About this home
An architectural masterpiece in the coveted Westside community of Shevlin Commons. Step out your door & access miles of scenic trails at local's favorite, Shevlin Park. Designed w/the entertainer in mind, this exquisite energy efficient home features a Chef's Kitchen w/expansive quartzite countertops, wood slab island, banquette dining & professional grade appl including Fisher Paykel ovens, 8 burner Wolf range, & Subzero refrigerator. Spacious Dining Rm & fantastic bar w/Subzero wine fridge & kegerator. Floor-to-ceiling doors & windows off Dining overlook the tranquil front patio w/views of Mt. Bachelor. Great Rm w/warm wood accents, concrete flooring, gas fp & access to back patio: an outdoor oasis w/wood-burning fp. Main level artist's studio. Upstairs: Primary Suite w/spa-like BA, custom walk-in closet & private deck + 2 en suites, home office & rooftop deck w/hot tub. Oversized 3 car garage. An unmatched location for outdoor enthusiasts & minutes to Westside schools & amenities.
Contact an agent
Home facts
- Year built:2006
- Listing Id #:220206340
- Added:21 day(s) ago
- Updated:August 12, 2025 at 11:51 PM
Rooms and interior
- Bedrooms:3
- Total bathrooms:4
- Full bathrooms:3
- Half bathrooms:1
- Living area:2,791 sq. ft.
Heating and cooling
- Cooling:Central Air
- Heating:Natural Gas, Radiant, Solar
Structure and exterior
- Roof:Membrane
- Year built:2006
- Building area:2,791 sq. ft.
- Lot area:0.24 Acres
Utilities
- Water:Backflow Domestic, Public
- Sewer:Public Sewer
Finances and disclosures
- Price:$2,150,000
- Price per sq. ft.:$770.33
- Tax amount:$12,222 (2024)
New listings near 19019 Squirreltail
- New
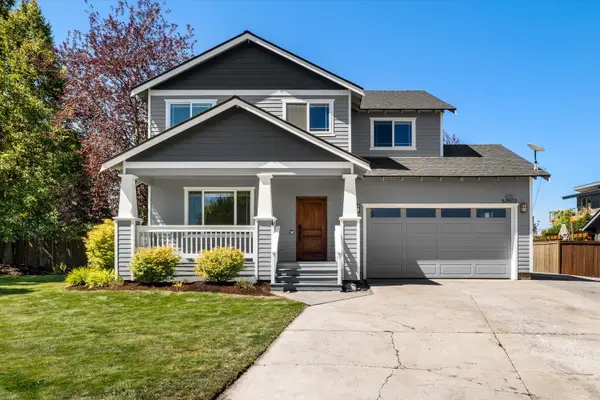 $735,000Active4 beds 3 baths2,294 sq. ft.
$735,000Active4 beds 3 baths2,294 sq. ft.63503 Ranch Village, Bend, OR 97701
MLS# 220207649Listed by: KELLER WILLIAMS REALTY CENTRAL OREGON - New
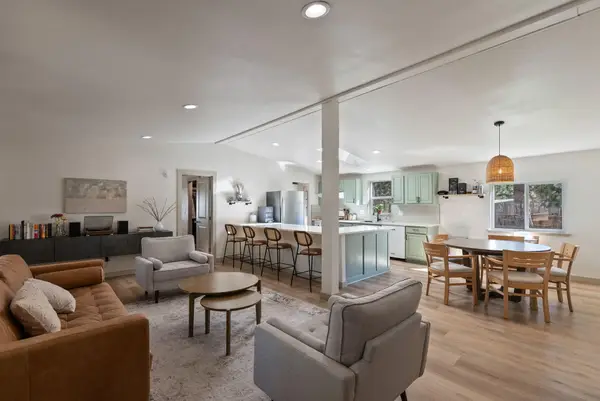 $485,000Active3 beds 2 baths1,586 sq. ft.
$485,000Active3 beds 2 baths1,586 sq. ft.19700 Baker, Bend, OR 97702
MLS# 220207680Listed by: BEND PREMIER REAL ESTATE LLC - New
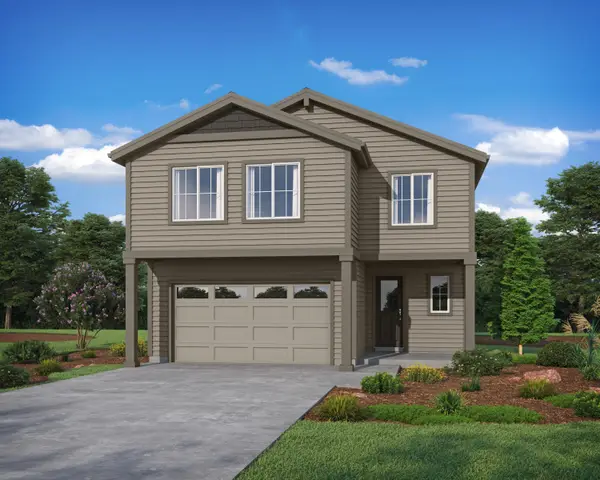 $854,900Active4 beds 3 baths2,912 sq. ft.
$854,900Active4 beds 3 baths2,912 sq. ft.61409 SE Daybreak, Bend, OR 97702
MLS# 220207666Listed by: STELLAR REALTY NORTHWEST - New
 $5,545,000Active5 beds 5 baths3,034 sq. ft.
$5,545,000Active5 beds 5 baths3,034 sq. ft.66505 Gerking Market, Bend, OR 97703
MLS# 220207668Listed by: FAY RANCHES, INC. - New
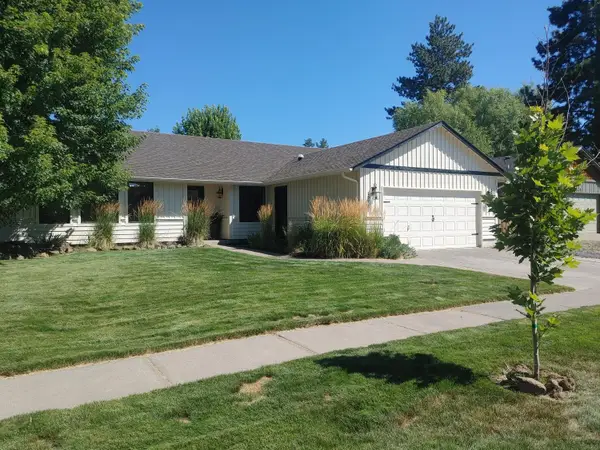 $775,000Active4 beds 2 baths1,920 sq. ft.
$775,000Active4 beds 2 baths1,920 sq. ft.2974 NW Chardonnay, Bend, OR 97703
MLS# 220207670Listed by: COLDWELL BANKER BAIN - Open Sun, 12 to 2pmNew
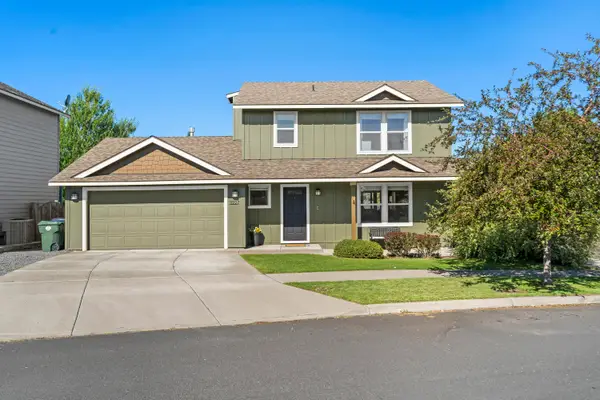 $560,000Active3 beds 3 baths1,415 sq. ft.
$560,000Active3 beds 3 baths1,415 sq. ft.3227 NE Sandalwood, Bend, OR 97701
MLS# 220207658Listed by: NINEBARK REAL ESTATE - New
 $849,000Active3 beds 2 baths2,092 sq. ft.
$849,000Active3 beds 2 baths2,092 sq. ft.61101 SE Stari Most, Bend, OR 97702
MLS# 220207641Listed by: JOHN L SCOTT BEND - Open Sat, 10am to 12pmNew
 $1,269,000Active5 beds 4 baths3,845 sq. ft.
$1,269,000Active5 beds 4 baths3,845 sq. ft.400 NW Flagline, Bend, OR 97703
MLS# 220207472Listed by: HARCOURTS THE GARNER GROUP REAL ESTATE - Open Sat, 11am to 2pmNew
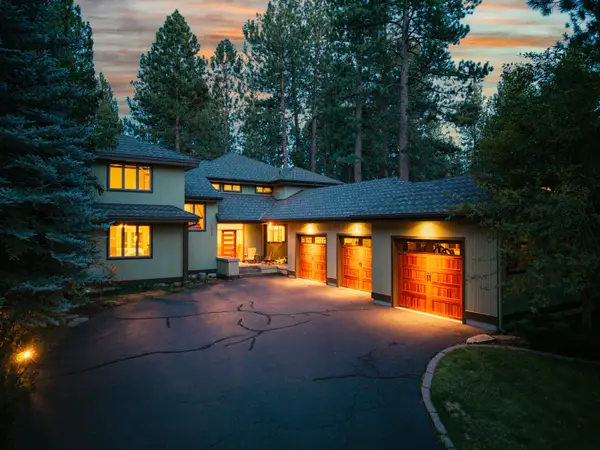 $1,650,000Active4 beds 5 baths4,023 sq. ft.
$1,650,000Active4 beds 5 baths4,023 sq. ft.60766 Golf Village, Bend, OR 97702
MLS# 220207493Listed by: EXP REALTY, LLC - Open Sat, 11am to 1pmNew
 $589,000Active3 beds 2 baths1,714 sq. ft.
$589,000Active3 beds 2 baths1,714 sq. ft.63277 Stonewood, Bend, OR 97701
MLS# 220207525Listed by: CASCADE HASSON SIR
