19201 NW Mt. Shasta, Bend, OR 97703
Local realty services provided by:Better Homes and Gardens Real Estate Equinox
19201 NW Mt. Shasta,Bend, OR 97703
$1,365,000
- 5 Beds
- 3 Baths
- 2,469 sq. ft.
- Single family
- Active
Listed by: michael j hoppmichael@homesbyhopp.com
Office: coldwell banker bain
MLS#:220200576
Source:OR_SOMLS
Price summary
- Price:$1,365,000
- Price per sq. ft.:$552.86
About this home
Serenity awaits! This striking 1 owner tour of homes winner blends ease of living and elegance. Thoughtfully positioned near trails & Shevlin Park enjoy the outdoors year round. Located in a respected westside community, this home has been extensively upgraded in finish work & technology. The floorplan lives large & maximizes its sq. footage while demonstrating impressive quality. Home is centered on a chef's kitchen with large island that opens to an impressive great room with floor to ceiling fireplace. Highlights include, elegant tile, quartz counters, custom cabinetry, engineered wood floors, mudroom, pantry, solar panels, firepit, tall ceilings, and custom finishes throughout. Further enjoy a bed/bath on the main level, bonus room & plenty of storage with a customized garage build out. This home is beautifully maintained with quick access schools, hiking trails and dining.
Contact an agent
Home facts
- Year built:2023
- Listing ID #:220200576
- Added:197 day(s) ago
- Updated:November 11, 2025 at 04:01 PM
Rooms and interior
- Bedrooms:5
- Total bathrooms:3
- Full bathrooms:3
- Living area:2,469 sq. ft.
Heating and cooling
- Cooling:Central Air
- Heating:Forced Air, Natural Gas
Structure and exterior
- Roof:Composition
- Year built:2023
- Building area:2,469 sq. ft.
- Lot area:0.1 Acres
Utilities
- Water:Backflow Domestic, Backflow Irrigation, Public
- Sewer:Public Sewer
Finances and disclosures
- Price:$1,365,000
- Price per sq. ft.:$552.86
- Tax amount:$7,182 (2024)
New listings near 19201 NW Mt. Shasta
- New
 $624,999Active3 beds 3 baths1,768 sq. ft.
$624,999Active3 beds 3 baths1,768 sq. ft.1482 NE Rumgay, Bend, OR 97701
MLS# 220211903Listed by: COLDWELL BANKER BAIN - New
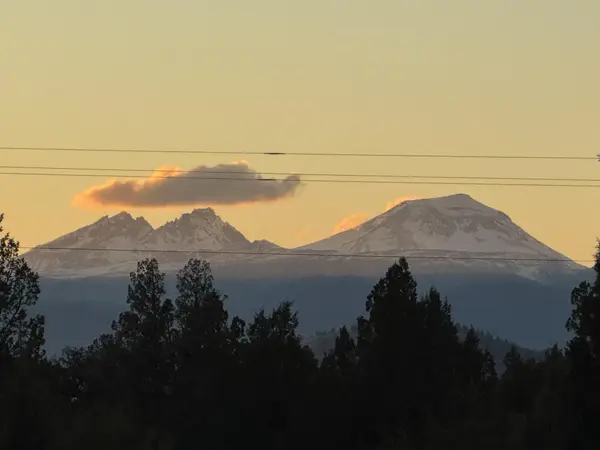 $800,000Active3 beds 2 baths2,268 sq. ft.
$800,000Active3 beds 2 baths2,268 sq. ft.22820 Bear Creek, Bend, OR 97701
MLS# 220211857Listed by: CENTURY 21 NORTH HOMES REALTY - New
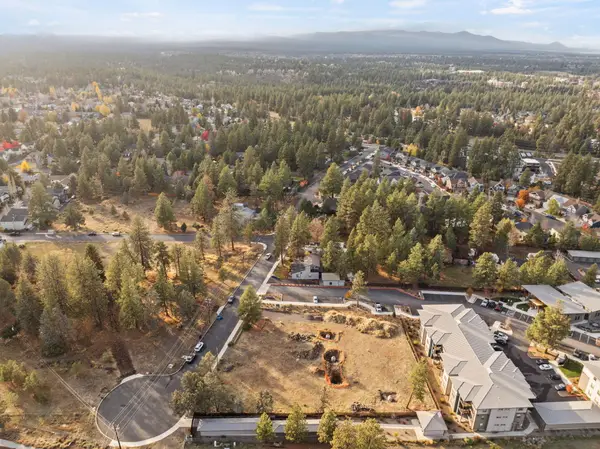 $1,200,000Active0.95 Acres
$1,200,000Active0.95 Acres20192 Reed, Bend, OR 97702
MLS# 220211833Listed by: STELLAR REALTY NORTHWEST - New
 $927,000Active4 beds 4 baths2,343 sq. ft.
$927,000Active4 beds 4 baths2,343 sq. ft.55815 Lost Rider, Bend, OR 97707
MLS# 220211774Listed by: CASCADE HASSON SIR - New
 $482,000Active3 beds 3 baths1,450 sq. ft.
$482,000Active3 beds 3 baths1,450 sq. ft.3731 Eagle, Bend, OR 97701
MLS# 220211840Listed by: CASCADE HASSON SIR - New
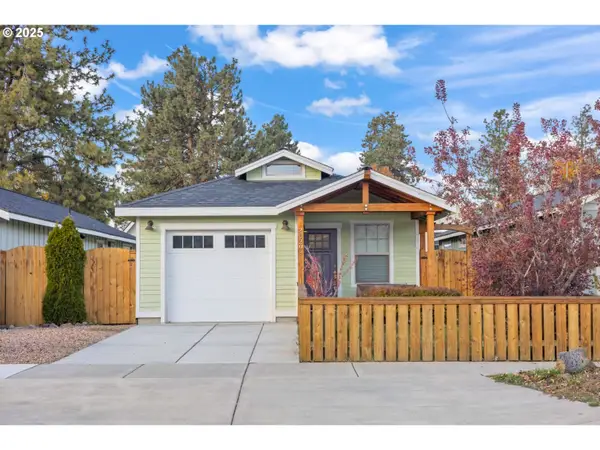 $499,000Active2 beds 1 baths874 sq. ft.
$499,000Active2 beds 1 baths874 sq. ft.20298 Poe Sholes Dr, Bend, OR 97703
MLS# 359498166Listed by: KELLER WILLIAMS REALTY CENTRAL OREGON - New
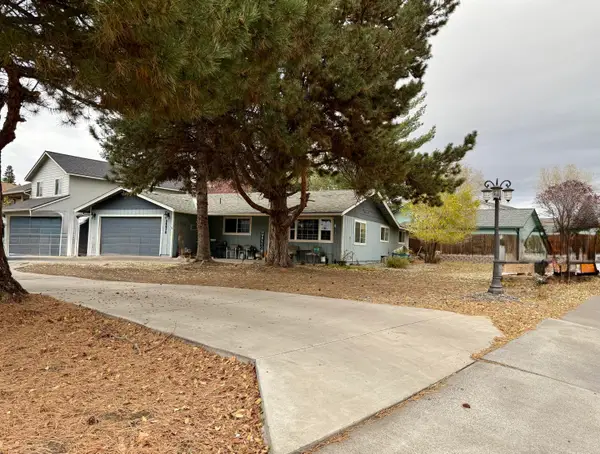 $599,900Active3 beds 2 baths1,666 sq. ft.
$599,900Active3 beds 2 baths1,666 sq. ft.20676 Morningstar, Bend, OR 97701
MLS# 220211832Listed by: REALTY PROS LLC - New
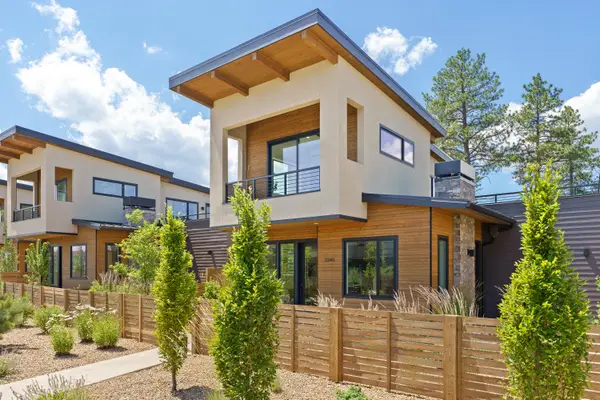 $1,199,900Active3 beds 4 baths1,600 sq. ft.
$1,199,900Active3 beds 4 baths1,600 sq. ft.3332 NW Celilo, Bend, OR 97703
MLS# 220211809Listed by: HARCOURTS THE GARNER GROUP REAL ESTATE - New
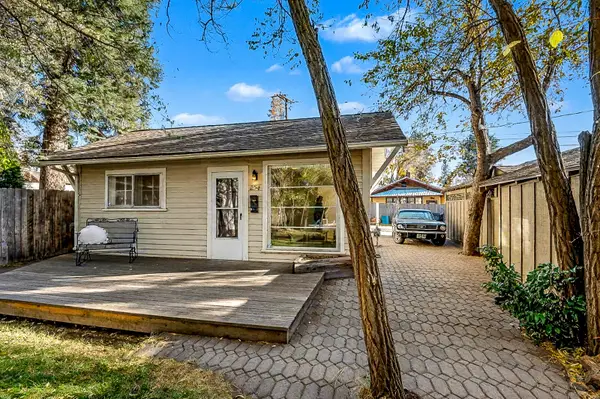 $725,000Active1 beds 1 baths571 sq. ft.
$725,000Active1 beds 1 baths571 sq. ft.254 NW Congress, Bend, OR 97703
MLS# 220211780Listed by: RE/MAX KEY PROPERTIES - New
 $3,200,000Active5 beds 6 baths4,412 sq. ft.
$3,200,000Active5 beds 6 baths4,412 sq. ft.55850 S Century Dr, Bend, OR 97707
MLS# 489695595Listed by: HOME & HEARTH REALTY GROUP
