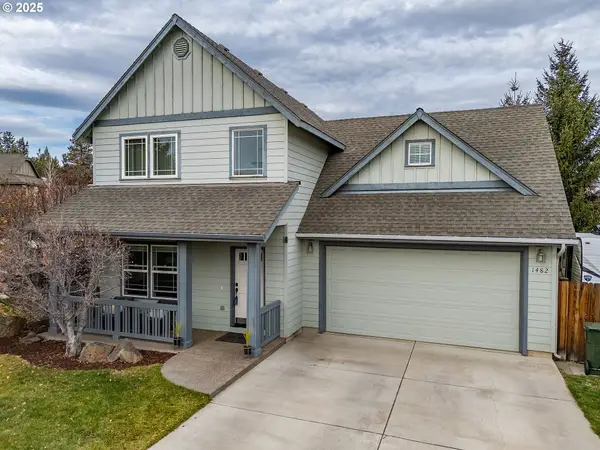19280 Christopher, Bend, OR 97702
Local realty services provided by:Better Homes and Gardens Real Estate Equinox
19280 Christopher,Bend, OR 97702
$2,599,000
- 3 Beds
- 4 Baths
- 3,625 sq. ft.
- Single family
- Pending
Listed by: brian john ladd
Office: cascade hasson sir
MLS#:220204247
Source:OR_SOMLS
Price summary
- Price:$2,599,000
- Price per sq. ft.:$716.97
About this home
This contemporary Tetherow home blends refined design with everyday access to Bend's best recreation. Framed by sweeping Cascade views, it features large windows, engineered hardwoods, and soaring ceilings. The great room centers on a gas fireplace and corner windows that frame the mountains, flowing into a dining area and chef's kitchen with quartz counters, a 48'' Miele range, double ovens with steam options, and an expansive pantry. The main-level primary suite includes a spa-like bath and private patio, while upstairs offers a large bonus space, flex room, and two full guest suites. Thoughtful extras include an office, generous mudroom, large laundry, and a 3-car garage with shop space. Backing to open space with direct trail access, and just minutes to downtown Bend, Mt. Bachelor, and the Cascade Lakes, this home pairs quiet elegance with world-class resort living. Buyer is responsible for social or golf membership.
Contact an agent
Home facts
- Year built:2016
- Listing ID #:220204247
- Added:149 day(s) ago
- Updated:November 15, 2025 at 09:07 AM
Rooms and interior
- Bedrooms:3
- Total bathrooms:4
- Full bathrooms:3
- Half bathrooms:1
- Living area:3,625 sq. ft.
Heating and cooling
- Cooling:Central Air, Zoned
- Heating:Forced Air, Natural Gas, Zoned
Structure and exterior
- Roof:Composition
- Year built:2016
- Building area:3,625 sq. ft.
- Lot area:0.54 Acres
Utilities
- Water:Public
- Sewer:Public Sewer
Finances and disclosures
- Price:$2,599,000
- Price per sq. ft.:$716.97
- Tax amount:$21,178 (2025)
New listings near 19280 Christopher
- New
 $619,000Active3 beds 3 baths2,074 sq. ft.
$619,000Active3 beds 3 baths2,074 sq. ft.61542 Aaron, Bend, OR 97702
MLS# 220212032Listed by: SUNNY IN BEND 1% REALTY  $450,000Pending0.42 Acres
$450,000Pending0.42 Acres17745 Preservation, Bend, OR 97707
MLS# 220211881Listed by: CASCADE HASSON SIR- Open Sat, 12 to 2pmNew
 $518,000Active3 beds 3 baths1,559 sq. ft.
$518,000Active3 beds 3 baths1,559 sq. ft.20456 Brentwood, Bend, OR 97702
MLS# 220211980Listed by: REDFIN - Open Sat, 12 to 2pmNew
 $719,000Active3 beds 2 baths1,700 sq. ft.
$719,000Active3 beds 2 baths1,700 sq. ft.65050 92nd, Bend, OR 97703
MLS# 220212024Listed by: JOHN L SCOTT BEND - New
 $529,900Active3 beds 3 baths1,450 sq. ft.
$529,900Active3 beds 3 baths1,450 sq. ft.3802 NE Suchy, Bend, OR 97701
MLS# 220212026Listed by: PAHLISCH REAL ESTATE, INC. - New
 $624,999Active3 beds 3 baths1,768 sq. ft.
$624,999Active3 beds 3 baths1,768 sq. ft.1482 NE Rumgay Ln, Bend, OR 97701
MLS# 441953986Listed by: COLDWELL BANKER BAIN - Open Sun, 11am to 1pmNew
 $589,900Active3 beds 2 baths1,419 sq. ft.
$589,900Active3 beds 2 baths1,419 sq. ft.21386 NE Eagle Crossing, Bend, OR 97701
MLS# 220211910Listed by: AVENUE NORTHWEST REALTY INC - New
 $615,000Active3 beds 2 baths1,214 sq. ft.
$615,000Active3 beds 2 baths1,214 sq. ft.1333 NE Dempsey, Bend, OR 97701
MLS# 220211947Listed by: RE/MAX KEY PROPERTIES - Open Sun, 1 to 3pmNew
 $819,900Active3 beds 3 baths2,441 sq. ft.
$819,900Active3 beds 3 baths2,441 sq. ft.61132 SE Ambassador, Bend, OR 97702
MLS# 220211981Listed by: WINDERMERE REALTY TRUST - New
 $694,500Active3 beds 3 baths1,759 sq. ft.
$694,500Active3 beds 3 baths1,759 sq. ft.63373 Milestone, Bend, OR 97703
MLS# 220211992Listed by: SUNNY IN BEND 1% REALTY
