19345 Roswell, Bend, OR 97702
Local realty services provided by:Better Homes and Gardens Real Estate Equinox
19345 Roswell,Bend, OR 97702
$3,565,000
- 4 Beds
- 5 Baths
- 4,290 sq. ft.
- Single family
- Active
Listed by:eleanor l anderson
Office:cascade hasson sir
MLS#:220196148
Source:OR_SOMLS
Price summary
- Price:$3,565,000
- Price per sq. ft.:$831
About this home
This timeless NW Lodge Style Residence backing to the 16th hole at Tetherow is on the market for the first time. Stunning Cascade Views greet you immediately upon entering, and are present in almost every room in the home. 4 Bedrooms, 4.5 Bathrooms, a dedicated Office and a 3 Car Garage highlight the floorplan.
Great Room is grand in scale, featuring vaulted ceilings, an abundance of natural light and open concept connection to Kitchen and Dining Areas.
Stunning, true Chef's Kitchen in Quality and Scale. DIning Room connects seamlessly to the Kitchen and Outdoor Entertainment area.
Luxurious Primary Suite on Main Level, including a Large Walk in Closet that you must see to appreciate! Second Primary Suite also located on Main Level. Upstairs, two additional Bedrooms with their own Bathrooms, and a Bonus Area.
Large and Oversized 3 Car Garage features a true one-of-a-kind Wine Cellar.
Outdoor Entertaining Space is oriented to take advantage of Mountain Views.
Contact an agent
Home facts
- Year built:2015
- Listing ID #:220196148
- Added:250 day(s) ago
- Updated:October 24, 2025 at 02:51 PM
Rooms and interior
- Bedrooms:4
- Total bathrooms:5
- Full bathrooms:4
- Half bathrooms:1
- Living area:4,290 sq. ft.
Heating and cooling
- Cooling:Central Air, Zoned
- Heating:Forced Air, Natural Gas, Zoned
Structure and exterior
- Roof:Composition
- Year built:2015
- Building area:4,290 sq. ft.
- Lot area:0.6 Acres
Utilities
- Water:Public
- Sewer:Public Sewer
Finances and disclosures
- Price:$3,565,000
- Price per sq. ft.:$831
- Tax amount:$25,545 (2024)
New listings near 19345 Roswell
- New
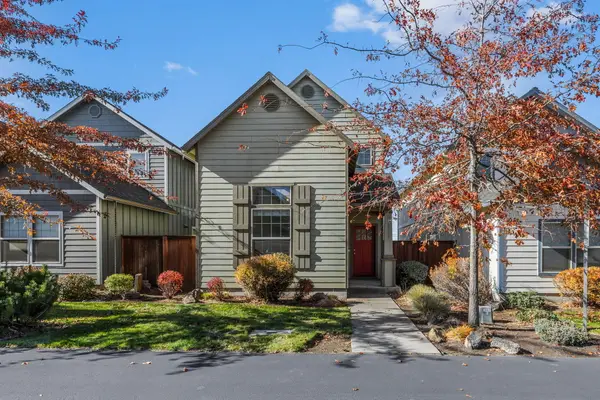 $479,000Active3 beds 3 baths1,460 sq. ft.
$479,000Active3 beds 3 baths1,460 sq. ft.63143 Beaufort, Bend, OR 97701
MLS# 220211321Listed by: KNIGHTSBRIDGE INTERNATIONAL - New
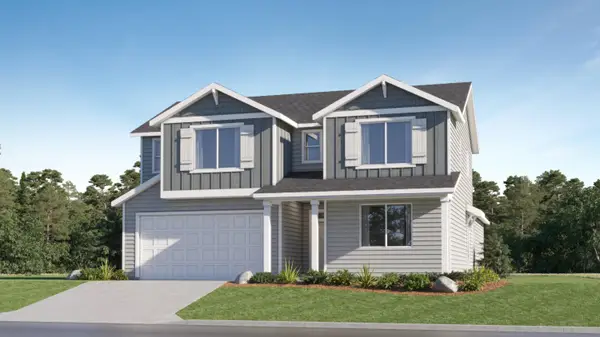 $727,900Active4 beds 4 baths2,620 sq. ft.
$727,900Active4 beds 4 baths2,620 sq. ft.63190 Carly Ln, Bend, OR 97701
MLS# 220211372Listed by: LENNAR SALES CORP - New
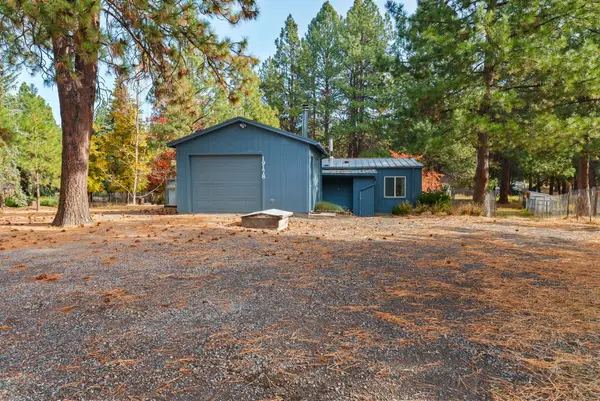 $299,000Active2 beds 1 baths864 sq. ft.
$299,000Active2 beds 1 baths864 sq. ft.19178 Choctaw, Bend, OR 97702
MLS# 220211367Listed by: SUNNY IN BEND 1% REALTY - New
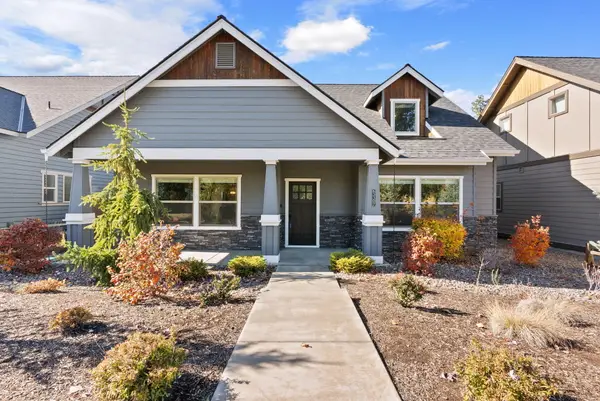 $719,000Active3 beds 3 baths2,200 sq. ft.
$719,000Active3 beds 3 baths2,200 sq. ft.63307 Ob Riley, Bend, OR 97703
MLS# 220211368Listed by: VARSITY REAL ESTATE - New
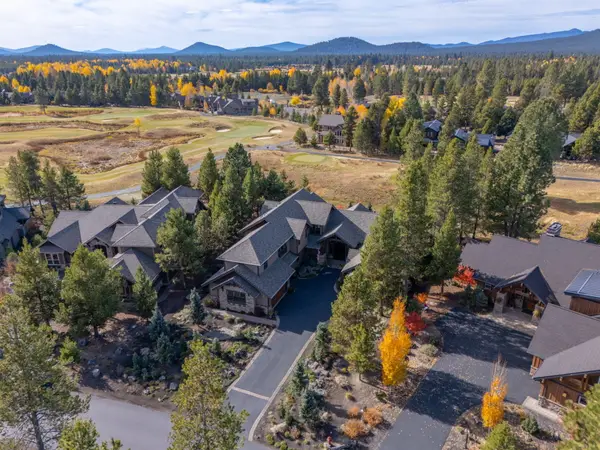 $3,195,000Active7 beds 8 baths4,763 sq. ft.
$3,195,000Active7 beds 8 baths4,763 sq. ft.56936 Dancing Rock, Bend, OR 97707
MLS# 220211369Listed by: CASCADE HASSON SIR - New
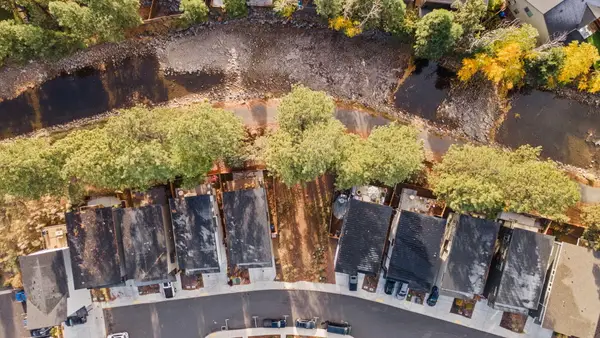 $260,000Active0.07 Acres
$260,000Active0.07 Acres1317 SW Boardwalk, Bend, OR 97702
MLS# 220211361Listed by: CASCADE HASSON SIR - New
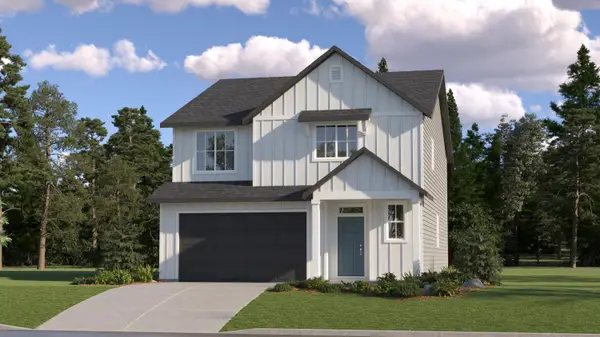 $642,900Active4 beds 3 baths2,288 sq. ft.
$642,900Active4 beds 3 baths2,288 sq. ft.63249 Carly Ln, Bend, OR 97701
MLS# 220211364Listed by: LENNAR SALES CORP - Open Sat, 12 to 2pmNew
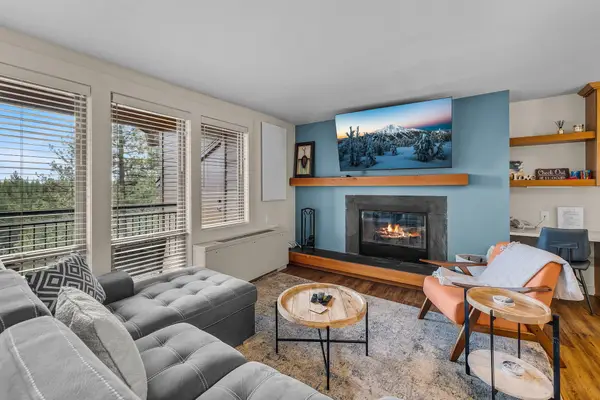 $297,750Active1 beds 2 baths718 sq. ft.
$297,750Active1 beds 2 baths718 sq. ft.18575 SW Century, Bend, OR 97702
MLS# 220211226Listed by: CASCADE VIEWS REALTY, LLC - New
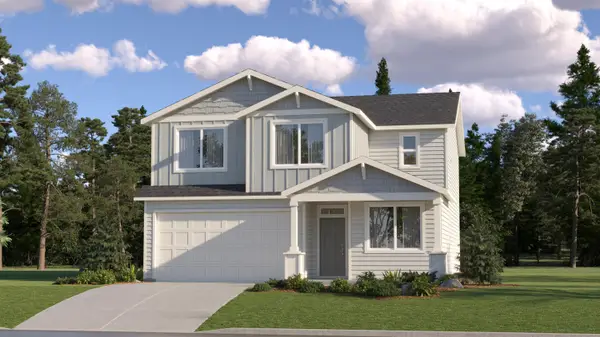 $646,400Active4 beds 3 baths2,322 sq. ft.
$646,400Active4 beds 3 baths2,322 sq. ft.63225 Carly Ln, Bend, OR 97701
MLS# 220211354Listed by: LENNAR SALES CORP - New
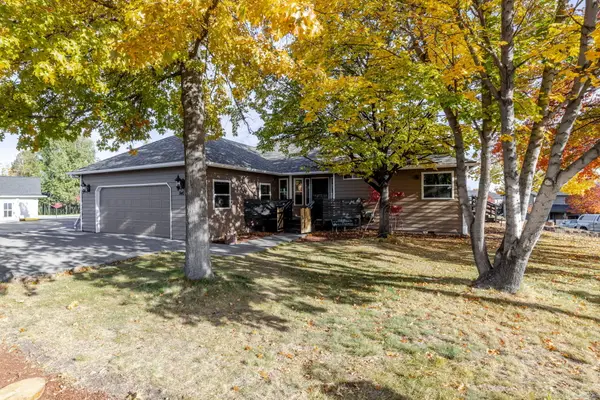 $649,900Active3 beds 2 baths1,776 sq. ft.
$649,900Active3 beds 2 baths1,776 sq. ft.940 NE Purcell, Bend, OR 97701
MLS# 220211338Listed by: ATLAS REALTY GROUP INC.
