1942 NE 6th, Bend, OR 97701
Local realty services provided by:Better Homes and Gardens Real Estate Equinox
1942 NE 6th,Bend, OR 97701
$699,900
- 4 Beds
- 2 Baths
- 1,799 sq. ft.
- Single family
- Pending
Listed by:ken mucha
Office:high desert realty, llc.
MLS#:220210217
Source:OR_SOMLS
Price summary
- Price:$699,900
- Price per sq. ft.:$389.05
About this home
East Midtown oasis 1 mile from downtown Bend. This 4-bedroom, 2-bath Midcentury home on a large city lot features an extensive organic edible landscape. Located directly across from Orchard Park & just blocks from Midtown Yacht Club and shopping. Nearly 1,800 sq. ft. of single-level living includes two welcoming living rooms: one w/ gas fireplace, the other w/ wood insert framed by floor-to-ceiling brick. The kitchen/dining areas highlight Spanish tile floors & decorative tile counters. The primary suite has glass sliding doors that open to the back deck, hot tub & garden. Outdoor living is extraordinary w/ two decks, raised beds & a bounty of fruit trees/ berries/ herbs/flowers with drip systems in place. Three immense Ponderosa pines grace the property which offers privacy and tranquility. Fully fenced/off-street parking, a two-car garage & large shed that could convert to studio. Recent upgrades include Central A/C, air purification, heating system, solid wood doors, fresh paint.
Contact an agent
Home facts
- Year built:1959
- Listing ID #:220210217
- Added:1 day(s) ago
- Updated:October 07, 2025 at 09:56 PM
Rooms and interior
- Bedrooms:4
- Total bathrooms:2
- Full bathrooms:2
- Living area:1,799 sq. ft.
Heating and cooling
- Cooling:Central Air
- Heating:Forced Air, Natural Gas
Structure and exterior
- Roof:Composition
- Year built:1959
- Building area:1,799 sq. ft.
- Lot area:0.24 Acres
Utilities
- Water:Public
- Sewer:Public Sewer
Finances and disclosures
- Price:$699,900
- Price per sq. ft.:$389.05
- Tax amount:$3,206 (2024)
New listings near 1942 NE 6th
- Open Sun, 12 to 2pmNew
 $550,000Active2 beds 2 baths1,176 sq. ft.
$550,000Active2 beds 2 baths1,176 sq. ft.60061 Navajo, Bend, OR 97702
MLS# 220210278Listed by: AVENUE NORTHWEST REALTY INC - New
 $479,900Active3 beds 2 baths1,120 sq. ft.
$479,900Active3 beds 2 baths1,120 sq. ft.1473 NE Mable, Bend, OR 97701
MLS# 220210266Listed by: COLDWELL BANKER BAIN - New
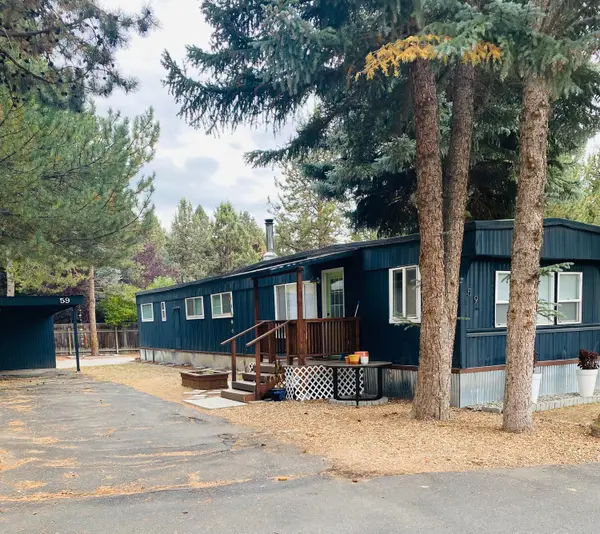 $69,900Active3 beds 1 baths924 sq. ft.
$69,900Active3 beds 1 baths924 sq. ft.61445 SE 27th, Bend, OR 97702
MLS# 220210260Listed by: JOHN L SCOTT BEND - New
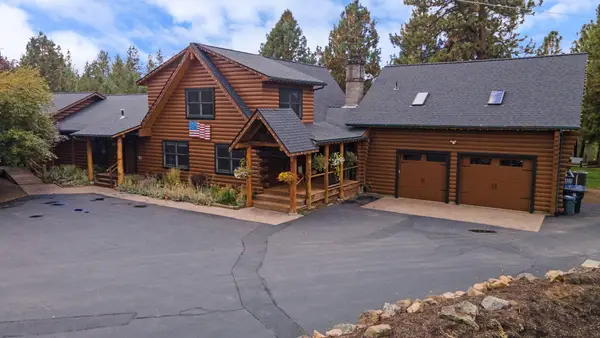 $2,495,000Active6 beds 4 baths4,025 sq. ft.
$2,495,000Active6 beds 4 baths4,025 sq. ft.19434 River Woods, Bend, OR 97702
MLS# 220210251Listed by: COLDWELL BANKER BAIN - New
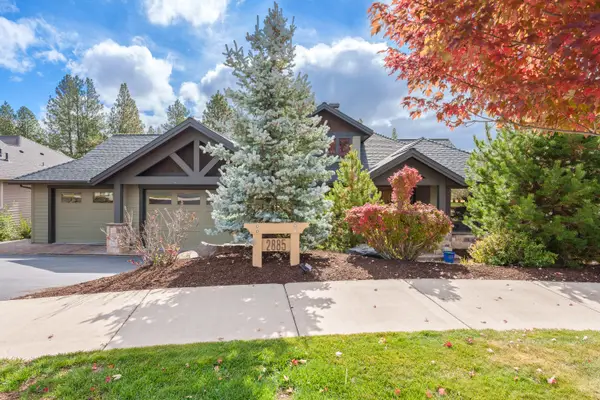 $1,925,000Active4 beds 4 baths4,188 sq. ft.
$1,925,000Active4 beds 4 baths4,188 sq. ft.2885 NW Perlette, Bend, OR 97703
MLS# 220210255Listed by: HARCOURTS THE GARNER GROUP REAL ESTATE - New
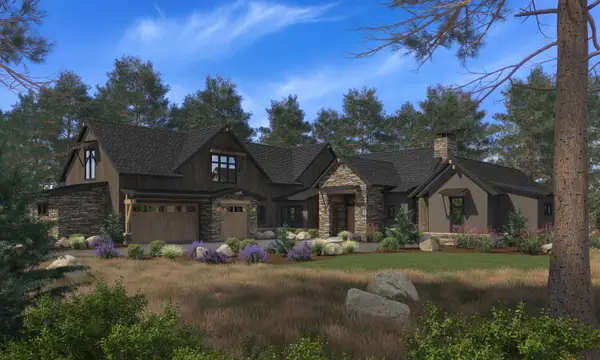 $3,175,000Active5 beds 6 baths5,045 sq. ft.
$3,175,000Active5 beds 6 baths5,045 sq. ft.17759 Cottontail, Bend, OR 97707
MLS# 220210245Listed by: CASCADE HASSON SIR - New
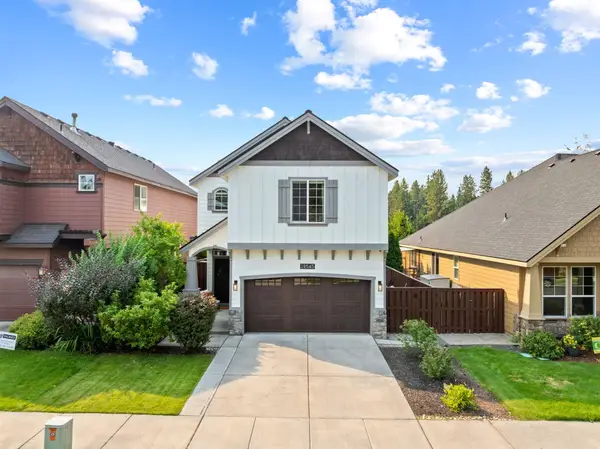 $678,500Active3 beds 3 baths1,863 sq. ft.
$678,500Active3 beds 3 baths1,863 sq. ft.19545 Salmonberry, Bend, OR 97702
MLS# 220210249Listed by: THE AGENCY BEND - New
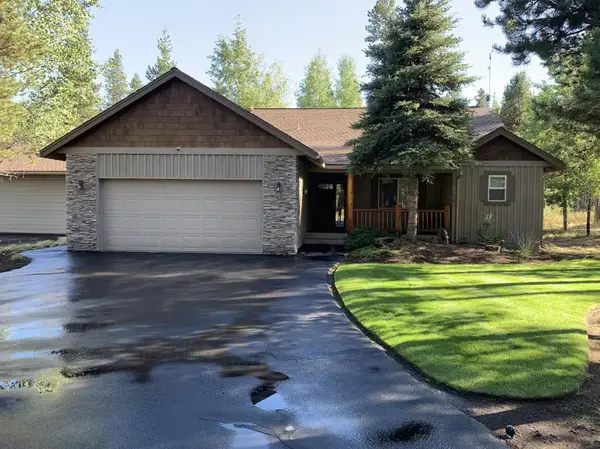 $700,000Active3 beds 2 baths1,545 sq. ft.
$700,000Active3 beds 2 baths1,545 sq. ft.17295 Azusa, Bend, OR 97707
MLS# 220210241Listed by: CENTURY 21 NORTH HOMES REALTY - New
 $624,900Active3 beds 2 baths1,457 sq. ft.
$624,900Active3 beds 2 baths1,457 sq. ft.59895 Cheyenne, Bend, OR 97702
MLS# 220210224Listed by: ENGEL & VOELKERS BEND - New
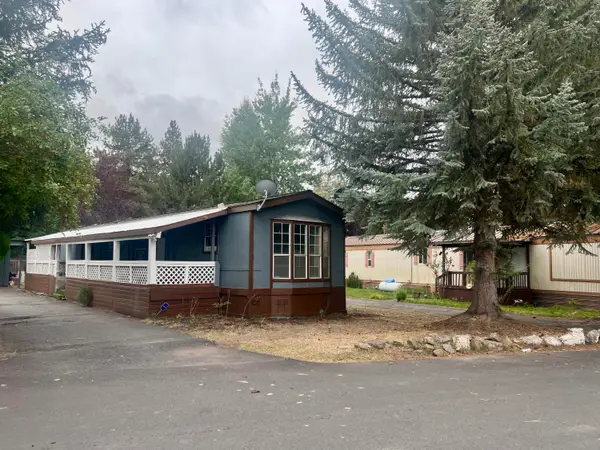 $50,000Active2 beds 1 baths924 sq. ft.
$50,000Active2 beds 1 baths924 sq. ft.61445 SE 27th Street, Bend, OR 97702
MLS# 220210214Listed by: MARIPOSA REAL ESTATE CORP.
