19430 Randall, Bend, OR 97702
Local realty services provided by:Better Homes and Gardens Real Estate Equinox

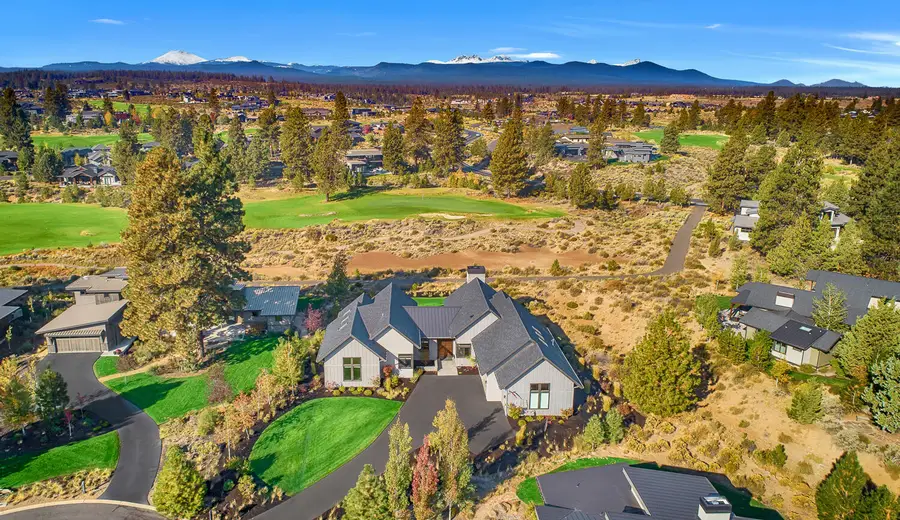

19430 Randall,Bend, OR 97702
$3,295,000
- 4 Beds
- 6 Baths
- 4,218 sq. ft.
- Single family
- Pending
Listed by:j. p. faherty
Office:the agency bend
MLS#:220202396
Source:OR_SOMLS
Price summary
- Price:$3,295,000
- Price per sq. ft.:$781.18
About this home
Stunning modern farmhouse set back from the 12th green on Tetherow. This house is buffered by a large common area on a quiet cul-de-sac. Tastefully renovated to include white oak vaulted ceilings, wood beams in the dining room and wood clad ceilings in the primary suite. Natural light abounds in the living room with custom concrete & shiplap fireplace. The entertainer's kitchen is accentuated by a stainless steel island, white shaker cabinets & Thermador appliances. The home lives primarily as a single level, with four ensuite bedrooms, an office & bonus room on the main level. The primary suite features a tranquil bathroom, tall ceilings, plenty of natural light through a pair of transom windows & great separation from the additional bedroom suites. The home is oriented in such a way in increase privacy while also providing views of the golf course, natural landscape & Cascade Mountains
Contact an agent
Home facts
- Year built:2016
- Listing Id #:220202396
- Added:76 day(s) ago
- Updated:July 21, 2025 at 09:51 PM
Rooms and interior
- Bedrooms:4
- Total bathrooms:6
- Full bathrooms:5
- Half bathrooms:1
- Living area:4,218 sq. ft.
Heating and cooling
- Cooling:Central Air
- Heating:Forced Air, Natural Gas
Structure and exterior
- Roof:Composition, Metal
- Year built:2016
- Building area:4,218 sq. ft.
- Lot area:0.52 Acres
Utilities
- Water:Backflow Irrigation, Public
- Sewer:Public Sewer
Finances and disclosures
- Price:$3,295,000
- Price per sq. ft.:$781.18
- Tax amount:$19,752 (2024)
New listings near 19430 Randall
- New
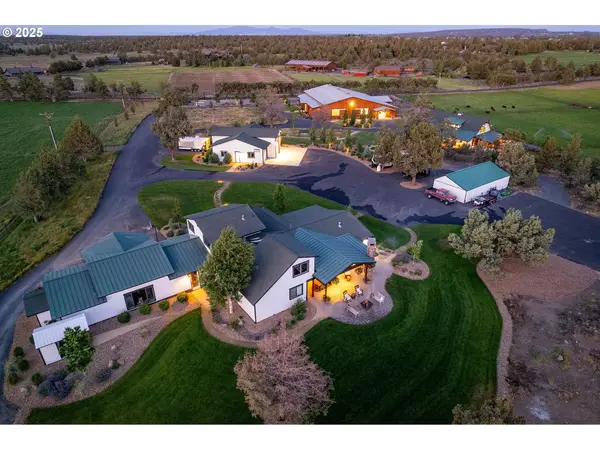 $5,545,000Active5 beds 5 baths3,034 sq. ft.
$5,545,000Active5 beds 5 baths3,034 sq. ft.66505 Gerking Market Rd, Bend, OR 97703
MLS# 756904191Listed by: FAY RANCHES, INC - Open Sat, 1 to 3pmNew
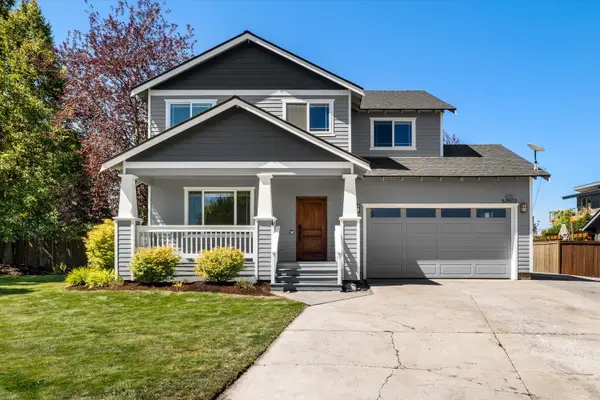 $735,000Active4 beds 3 baths2,294 sq. ft.
$735,000Active4 beds 3 baths2,294 sq. ft.63503 Ranch Village, Bend, OR 97701
MLS# 220207649Listed by: KELLER WILLIAMS REALTY CENTRAL OREGON - New
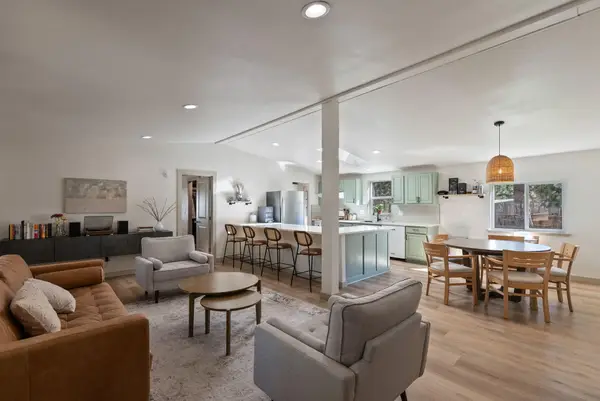 $485,000Active3 beds 2 baths1,586 sq. ft.
$485,000Active3 beds 2 baths1,586 sq. ft.19700 Baker, Bend, OR 97702
MLS# 220207680Listed by: BEND PREMIER REAL ESTATE LLC - New
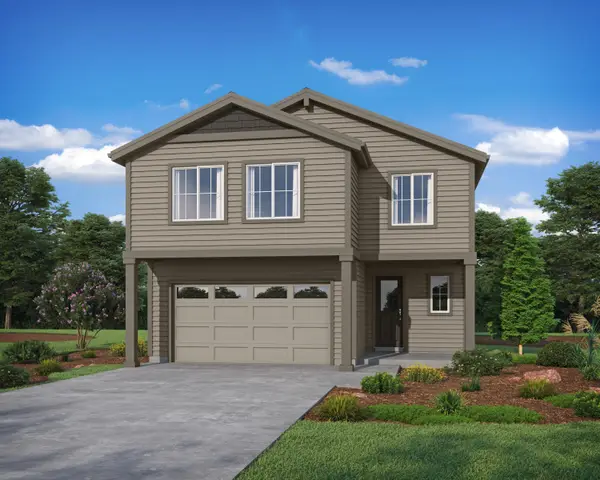 $854,900Active4 beds 3 baths2,912 sq. ft.
$854,900Active4 beds 3 baths2,912 sq. ft.61409 SE Daybreak, Bend, OR 97702
MLS# 220207666Listed by: STELLAR REALTY NORTHWEST - New
 $5,545,000Active5 beds 5 baths3,034 sq. ft.
$5,545,000Active5 beds 5 baths3,034 sq. ft.66505 Gerking Market, Bend, OR 97703
MLS# 220207668Listed by: FAY RANCHES, INC. - New
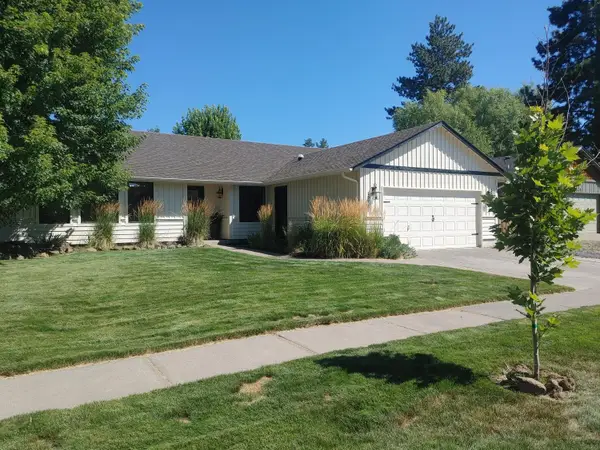 $775,000Active4 beds 2 baths1,920 sq. ft.
$775,000Active4 beds 2 baths1,920 sq. ft.2974 NW Chardonnay, Bend, OR 97703
MLS# 220207670Listed by: COLDWELL BANKER BAIN - Open Sun, 12 to 2pmNew
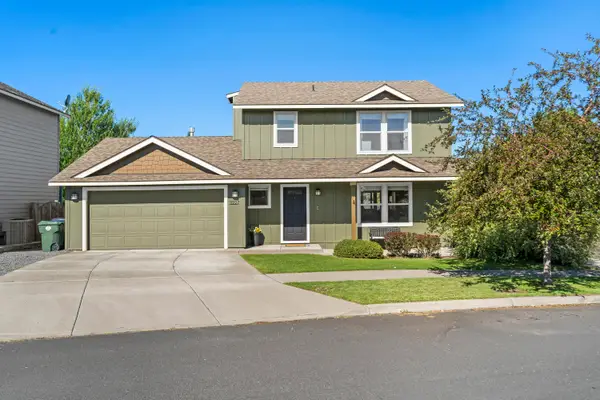 $560,000Active3 beds 3 baths1,415 sq. ft.
$560,000Active3 beds 3 baths1,415 sq. ft.3227 NE Sandalwood, Bend, OR 97701
MLS# 220207658Listed by: NINEBARK REAL ESTATE - New
 $849,000Active3 beds 2 baths2,092 sq. ft.
$849,000Active3 beds 2 baths2,092 sq. ft.61101 SE Stari Most, Bend, OR 97702
MLS# 220207641Listed by: JOHN L SCOTT BEND - Open Sat, 10am to 12pmNew
 $1,269,000Active5 beds 4 baths3,845 sq. ft.
$1,269,000Active5 beds 4 baths3,845 sq. ft.400 NW Flagline, Bend, OR 97703
MLS# 220207472Listed by: HARCOURTS THE GARNER GROUP REAL ESTATE - Open Sat, 11am to 2pmNew
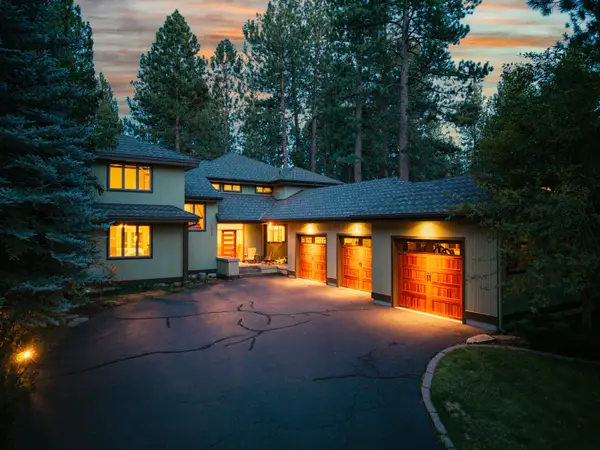 $1,650,000Active4 beds 5 baths4,023 sq. ft.
$1,650,000Active4 beds 5 baths4,023 sq. ft.60766 Golf Village, Bend, OR 97702
MLS# 220207493Listed by: EXP REALTY, LLC
