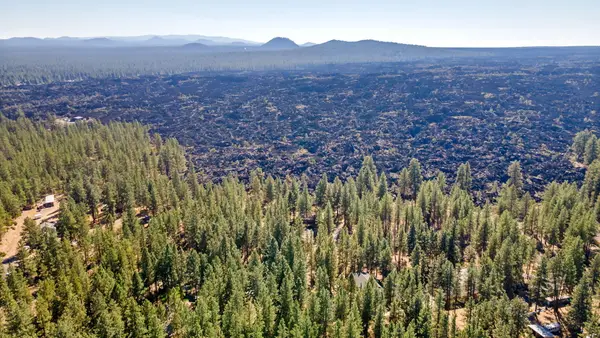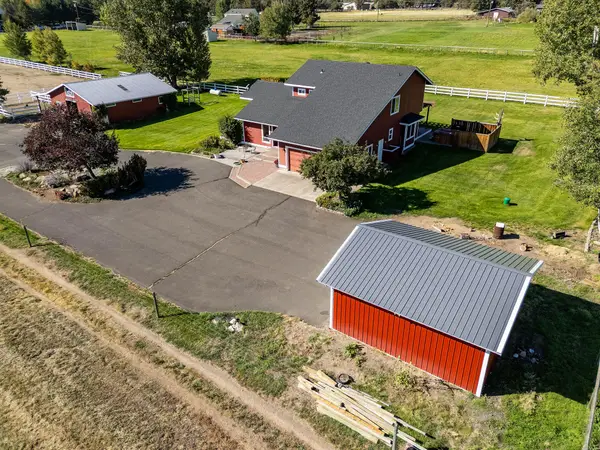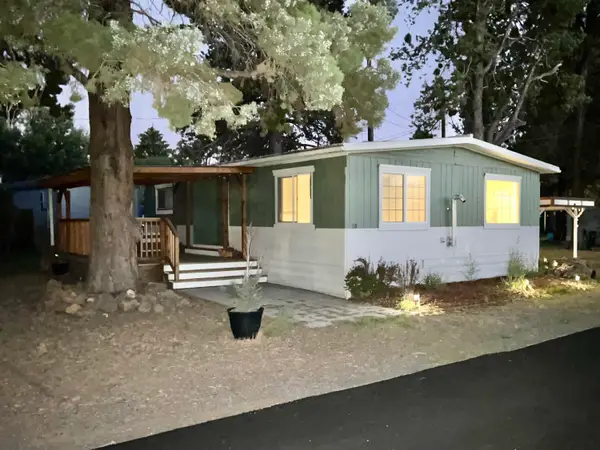19445 Randall, Bend, OR 97702
Local realty services provided by:Better Homes and Gardens Real Estate Equinox
19445 Randall,Bend, OR 97702
$2,395,000
- 4 Beds
- 4 Baths
- 3,476 sq. ft.
- Single family
- Active
Upcoming open houses
- Sat, Sep 2710:00 am - 12:00 pm
- Sat, Oct 0410:00 am - 12:30 pm
Listed by:jordan grandlund
Office:cascade hasson sir
MLS#:220197790
Source:OR_SOMLS
Price summary
- Price:$2,395,000
- Price per sq. ft.:$689.01
About this home
Situated at the end of a private cul-de-sac and backing to common area in Tetherow, this is an incredibly well-appointed and immaculately maintained Bend Trend custom home. The floorplan features a primary suite, guest suite, and office on the main floor, w/2 bedrooms and loft w/deck upstairs. Luxury appointments include shiplap ceiling in the great room, kitchen designed for entertaining w/2 dishwashers, 6 burner Dacor range, built in refrigerator, 2 ovens, 2 magnum wine cellar refrigerators, and a dry bar with beverage and wine refrigerators. The primary suite features a fireplace, access to the rear patio, radiant bathroom flooring, vanity with 2 sinks, makeup vanity and a large walk-in shower with 2 shower towers with multiple spray functions, and soaking tub. Outside enjoy a covered patio w/multiple seating areas, built-in gas fireplace w/stone surround, and built-in gas grill. Additional amenities include a large 3-car garage, ample storage, central A/C, central vacuum & more.
Contact an agent
Home facts
- Year built:2008
- Listing ID #:220197790
- Added:189 day(s) ago
- Updated:September 26, 2025 at 02:47 PM
Rooms and interior
- Bedrooms:4
- Total bathrooms:4
- Full bathrooms:3
- Half bathrooms:1
- Living area:3,476 sq. ft.
Heating and cooling
- Cooling:Central Air
- Heating:Forced Air, Natural Gas
Structure and exterior
- Roof:Composition
- Year built:2008
- Building area:3,476 sq. ft.
- Lot area:0.3 Acres
Utilities
- Water:Public
- Sewer:Public Sewer
Finances and disclosures
- Price:$2,395,000
- Price per sq. ft.:$689.01
- Tax amount:$15,055 (2024)
New listings near 19445 Randall
- New
 $699,000Active3 beds 2 baths2,339 sq. ft.
$699,000Active3 beds 2 baths2,339 sq. ft.60000 Agate, Bend, OR 97702
MLS# 220209795Listed by: CASCADE HASSON SIR - Open Sat, 1 to 4pmNew
 $1,925,000Active5 beds 3 baths3,528 sq. ft.
$1,925,000Active5 beds 3 baths3,528 sq. ft.61685 Tam Mcarthur, Bend, OR 97702
MLS# 220209749Listed by: BERKSHIRE HATHAWAY HOMESERVICE - New
 $95,000Active38.22 Acres
$95,000Active38.22 AcresFox Butte, Bend, OR 97701
MLS# 220209791Listed by: AGRIHOME REALTY, LLC - New
 $1,400,000Active3 beds 4 baths2,416 sq. ft.
$1,400,000Active3 beds 4 baths2,416 sq. ft.65010 Gerking Market, Bend, OR 97703
MLS# 220209787Listed by: RCI REAL ESTATE SERVICES, LLC - New
 $95,000Active2 beds 1 baths960 sq. ft.
$95,000Active2 beds 1 baths960 sq. ft.61280 Parrell, Bend, OR 97702
MLS# 220209788Listed by: JOHN L SCOTT BEND - New
 $710,000Active-- beds -- baths2,392 sq. ft.
$710,000Active-- beds -- baths2,392 sq. ft.1102 NE Kayak, Bend, OR 97701
MLS# 220209780Listed by: REGER HOMES, LLC - New
 $519,990Active3 beds 3 baths1,705 sq. ft.
$519,990Active3 beds 3 baths1,705 sq. ft.21430 Livingston, Bend, OR 97701
MLS# 220209786Listed by: NEW HOME STAR OREGON, LLC - Open Sat, 11am to 1:30pmNew
 $475,000Active3 beds 2 baths1,016 sq. ft.
$475,000Active3 beds 2 baths1,016 sq. ft.63399 NE Majestic, Bend, OR 97701
MLS# 220209751Listed by: RE/MAX KEY PROPERTIES - Open Sun, 1 to 3pmNew
 $700,000Active2 beds 1 baths1,094 sq. ft.
$700,000Active2 beds 1 baths1,094 sq. ft.464 NE Irving, Bend, OR 97701
MLS# 220209707Listed by: WINDERMERE REALTY TRUST - Open Sat, 11am to 1pmNew
 $530,000Active3 beds 2 baths1,494 sq. ft.
$530,000Active3 beds 2 baths1,494 sq. ft.20575 Scarlet Sage, Bend, OR 97702
MLS# 220209747Listed by: RE/MAX KEY PROPERTIES
