19501 Pond Meadow, Bend, OR 97702
Local realty services provided by:Better Homes and Gardens Real Estate Equinox
Listed by: daren lin cullen541-312-2113
Office: knightsbridge international
MLS#:220202096
Source:OR_SOMLS
Price summary
- Price:$825,000
- Price per sq. ft.:$424.38
About this home
$15,000 CREDIT FOR CLOSING COSTS OR RATE BUY DOWN. SELLER CARRY OFFERED w/ 25% down at 5% interest rate for 3 years! Situated among the towering pines in the River Rim community of SW Bend on an oversized 7,405 sq. ft. lot, this 1,944 sq. ft. NW craftsman w/ a 3 CAR TANDEM GARAGE offers exceptional indoor and outdoor living (and lives large for its square footage). The main level features hardwood flooring, plantation shutters, an open-concept living area, a gas fireplace, a dedicated office off the entry & a covered outdoor space for year-round enjoyment. The primary suite boasts vaulted ceilings, a large walk-in closet and a spa-like bath with a soaking tub, separate shower & dual vanities. Upstairs are 2 generous bedrooms & a guest bath. Storage is abundant with ample closets and a large backyard that backs to a LARGER parcel for ultimate privacy. This home is move-in ready w/ LOW HOA dues, set just off the Deschutes River. Conveniently located near shopping & schools.
Contact an agent
Home facts
- Year built:2007
- Listing ID #:220202096
- Added:209 day(s) ago
- Updated:December 18, 2025 at 05:18 PM
Rooms and interior
- Bedrooms:3
- Total bathrooms:3
- Full bathrooms:2
- Half bathrooms:1
- Living area:1,944 sq. ft.
Heating and cooling
- Cooling:Central Air
- Heating:Forced Air, Natural Gas
Structure and exterior
- Roof:Composition
- Year built:2007
- Building area:1,944 sq. ft.
- Lot area:0.17 Acres
Utilities
- Water:Backflow Domestic, Public, Water Meter
- Sewer:Public Sewer
Finances and disclosures
- Price:$825,000
- Price per sq. ft.:$424.38
- Tax amount:$4,652 (2024)
New listings near 19501 Pond Meadow
- New
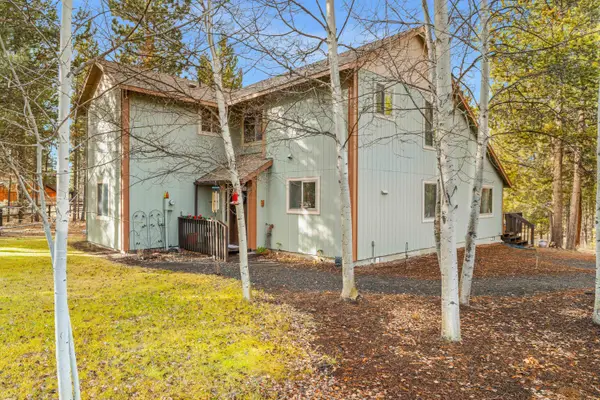 $587,900Active3 beds 2 baths1,935 sq. ft.
$587,900Active3 beds 2 baths1,935 sq. ft.55065 Marten, Bend, OR 97707
MLS# 220213027Listed by: CASCADE HASSON SIR - New
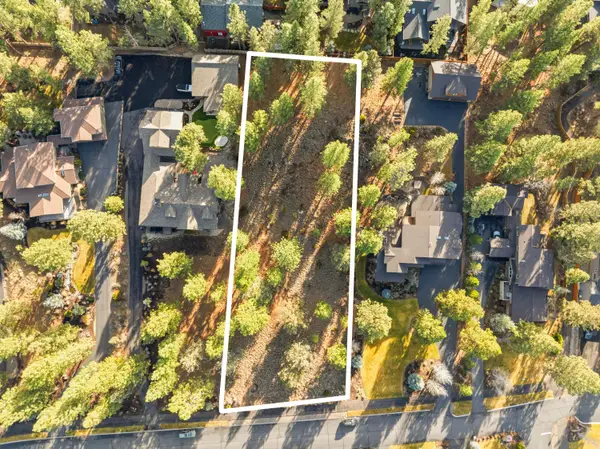 $575,000Active0.82 Acres
$575,000Active0.82 Acres61406 Cultus Lake, Bend, OR 97702
MLS# 220212989Listed by: CASCADE HASSON SIR - New
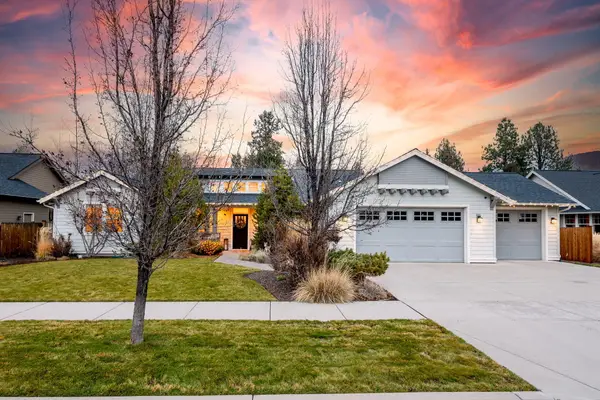 $865,000Active3 beds 3 baths2,367 sq. ft.
$865,000Active3 beds 3 baths2,367 sq. ft.20382 Penhollow, Bend, OR 97702
MLS# 220212808Listed by: NEXUS 360 REALTY - New
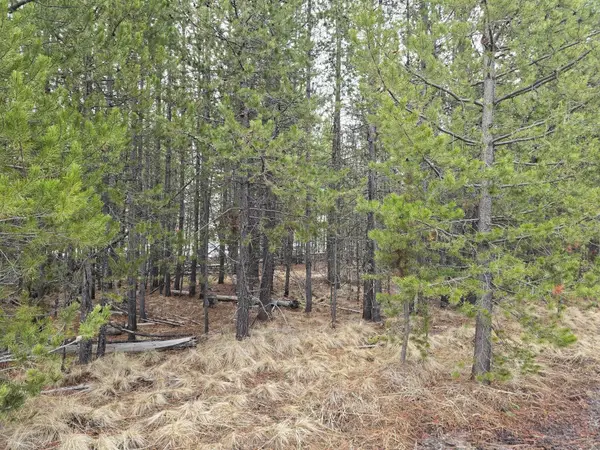 $99,000Active0.51 Acres
$99,000Active0.51 Acres17103 Laguna, Bend, OR 97707
MLS# 220213018Listed by: BEND DREAMS REALTY LLC - New
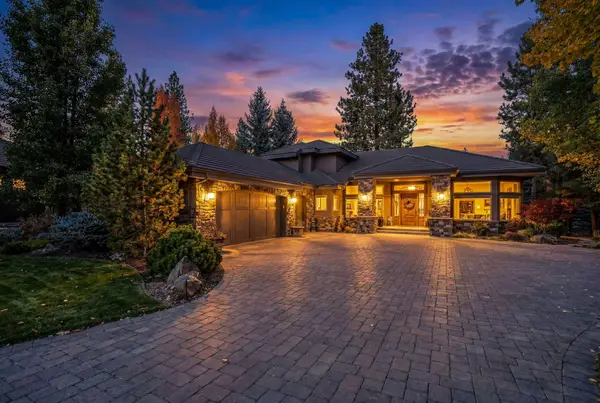 $2,450,000Active3 beds 4 baths3,538 sq. ft.
$2,450,000Active3 beds 4 baths3,538 sq. ft.61302 Tam Mcarthur, Bend, OR 97702
MLS# 220213009Listed by: BERKSHIRE HATHAWAY HOMESERVICE - New
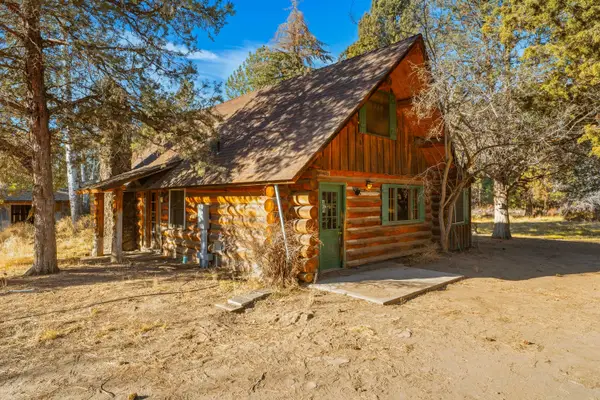 $635,000Active2 beds 3 baths1,348 sq. ft.
$635,000Active2 beds 3 baths1,348 sq. ft.21910 Rickard, Bend, OR 97702
MLS# 220212987Listed by: REAL BROKER - Open Sat, 12 to 2pmNew
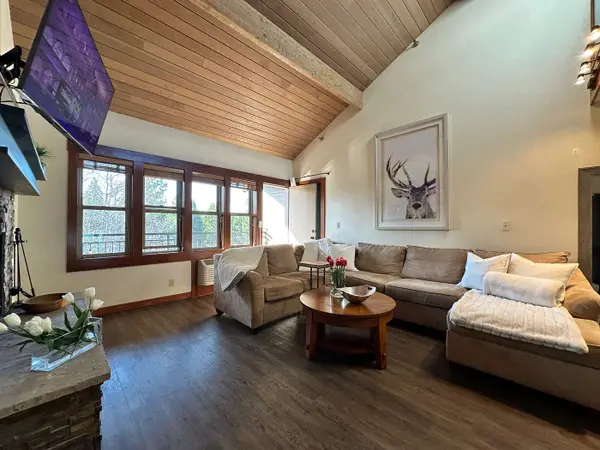 $359,000Active2 beds 3 baths1,136 sq. ft.
$359,000Active2 beds 3 baths1,136 sq. ft.18575 SW Century, Bend, OR 97702
MLS# 220212969Listed by: STELLAR REALTY NORTHWEST - Open Sat, 10am to 12:30pmNew
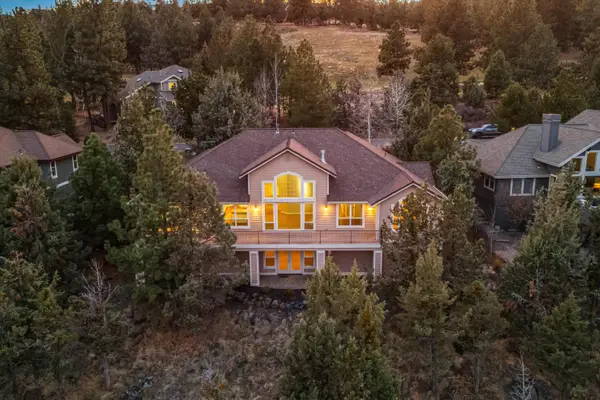 $1,125,000Active4 beds 4 baths3,500 sq. ft.
$1,125,000Active4 beds 4 baths3,500 sq. ft.3269 NW Fairway Heights, Bend, OR 97703
MLS# 220212962Listed by: EXP REALTY, LLC - New
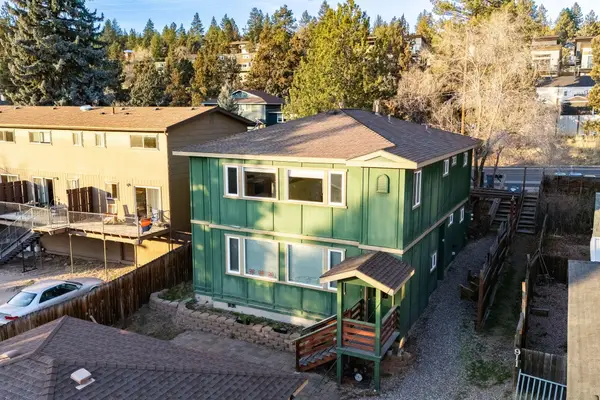 $850,000Active-- beds -- baths2,146 sq. ft.
$850,000Active-- beds -- baths2,146 sq. ft.919 NW Portland, Bend, OR 97703
MLS# 220212958Listed by: NEXUS 360 REALTY - New
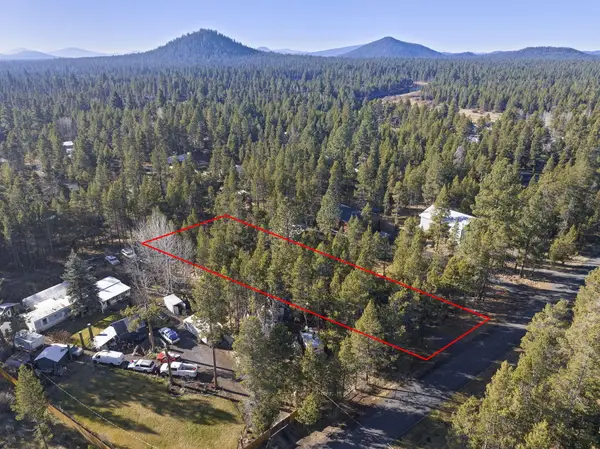 $147,000Active0.45 Acres
$147,000Active0.45 Acres16833 Brenda, Bend, OR 97707
MLS# 220212932Listed by: WORKS REAL ESTATE
