19571 SW Simpson, Bend, OR 97702
Local realty services provided by:Better Homes and Gardens Real Estate Equinox
19571 SW Simpson,Bend, OR 97702
$775,000
- 3 Beds
- 3 Baths
- 2,116 sq. ft.
- Single family
- Active
Listed by: lisa cole
Office: berkshire hathaway homeservice
MLS#:220202576
Source:OR_SOMLS
Price summary
- Price:$775,000
- Price per sq. ft.:$366.26
About this home
Rare Single Level Broken Top townhome with beautiful 18th fairway views! This highly sought-after floorplan features a welcoming walkway leading to an impressive entry, framed by stacked stone columns and a soaring gabled roof. The great room, surrounded by windows overlooking the views, is made warm and cozy by a custom-designed rock fireplace. Enjoy two eating areas: a formal space for casual entertaining and a charming breakfast nook with golf course views. The spacious kitchen offers a breakfast bar, granite counters, and an easy flow floorplan. The peaceful primary suite opens to a golf course view patio and boasts a lovely bath with dual sinks, a walk-in closet, a tiled shower, and a soaking tub. French doors lead to a serene office that can easily convert into a 3rd guest room, while a full en-suite bedroom on the opposite side provides ideal private accommodations. 2-car garage offers space for cars, bikes, & gear. And Just a short stroll to Broken Top Club for a gourmet meal.
Contact an agent
Home facts
- Year built:2000
- Listing ID #:220202576
- Added:208 day(s) ago
- Updated:December 18, 2025 at 03:46 PM
Rooms and interior
- Bedrooms:3
- Total bathrooms:3
- Full bathrooms:2
- Half bathrooms:1
- Living area:2,116 sq. ft.
Heating and cooling
- Cooling:Central Air
- Heating:Forced Air, Natural Gas
Structure and exterior
- Roof:Tile
- Year built:2000
- Building area:2,116 sq. ft.
- Lot area:0.13 Acres
Utilities
- Water:Public
- Sewer:Public Sewer
Finances and disclosures
- Price:$775,000
- Price per sq. ft.:$366.26
- Tax amount:$8,392 (2024)
New listings near 19571 SW Simpson
- New
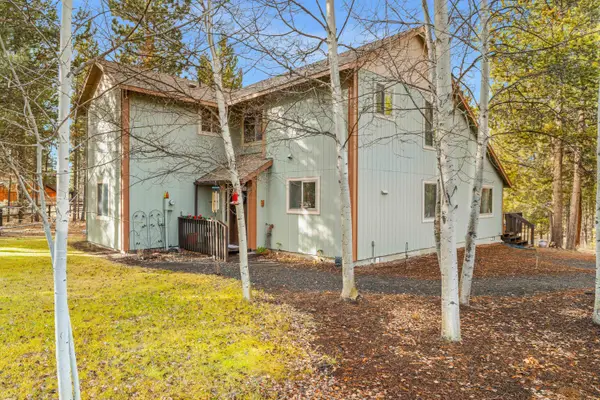 $587,900Active3 beds 2 baths1,935 sq. ft.
$587,900Active3 beds 2 baths1,935 sq. ft.55065 Marten, Bend, OR 97707
MLS# 220213027Listed by: CASCADE HASSON SIR - New
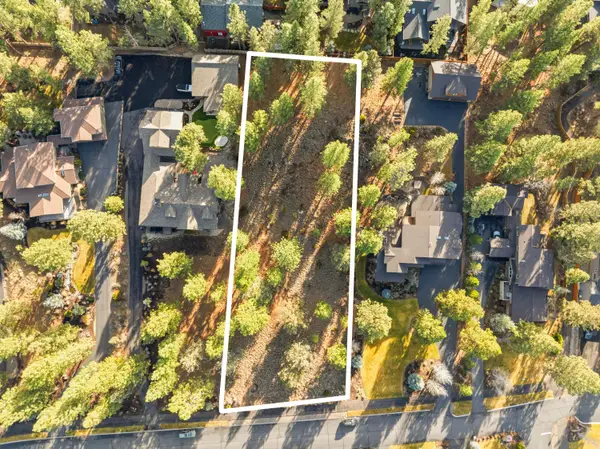 $575,000Active0.82 Acres
$575,000Active0.82 Acres61406 Cultus Lake, Bend, OR 97702
MLS# 220212989Listed by: CASCADE HASSON SIR - New
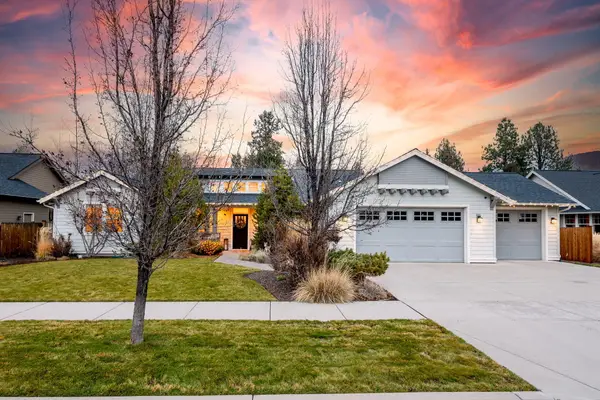 $865,000Active3 beds 3 baths2,367 sq. ft.
$865,000Active3 beds 3 baths2,367 sq. ft.20382 Penhollow, Bend, OR 97702
MLS# 220212808Listed by: NEXUS 360 REALTY - New
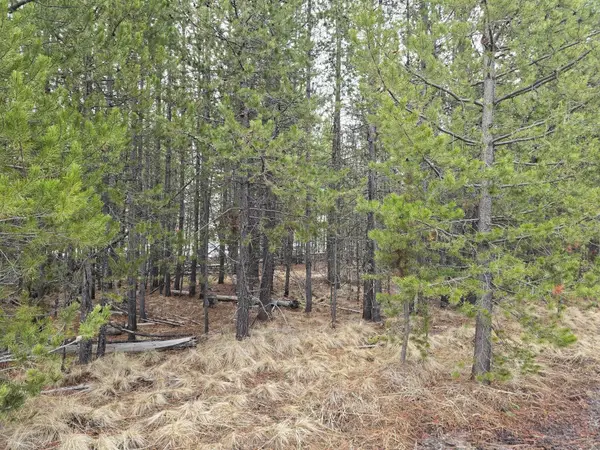 $99,000Active0.51 Acres
$99,000Active0.51 Acres17103 Laguna, Bend, OR 97707
MLS# 220213018Listed by: BEND DREAMS REALTY LLC - New
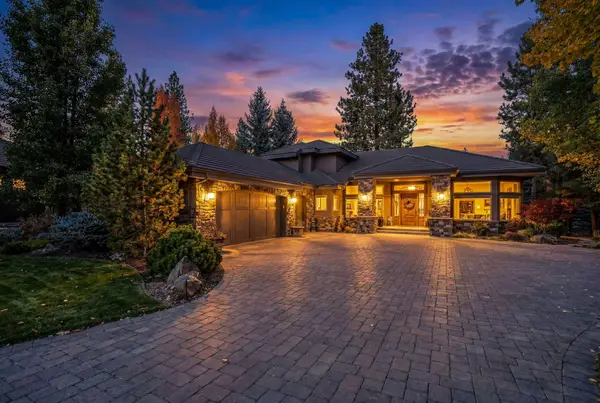 $2,450,000Active3 beds 4 baths3,538 sq. ft.
$2,450,000Active3 beds 4 baths3,538 sq. ft.61302 Tam Mcarthur, Bend, OR 97702
MLS# 220213009Listed by: BERKSHIRE HATHAWAY HOMESERVICE - New
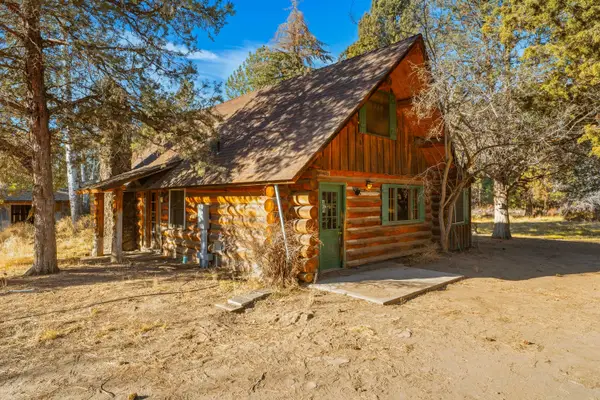 $635,000Active2 beds 3 baths1,348 sq. ft.
$635,000Active2 beds 3 baths1,348 sq. ft.21910 Rickard, Bend, OR 97702
MLS# 220212987Listed by: REAL BROKER - Open Sat, 12 to 2pmNew
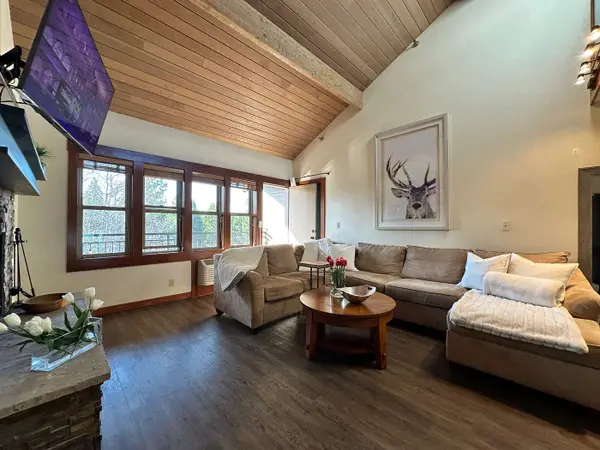 $359,000Active2 beds 3 baths1,136 sq. ft.
$359,000Active2 beds 3 baths1,136 sq. ft.18575 SW Century, Bend, OR 97702
MLS# 220212969Listed by: STELLAR REALTY NORTHWEST - Open Sat, 10am to 12:30pmNew
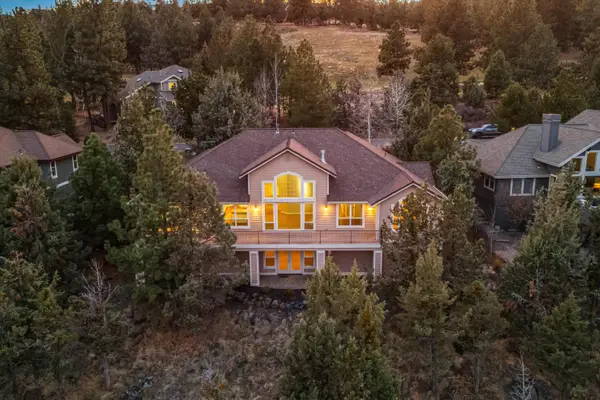 $1,125,000Active4 beds 4 baths3,500 sq. ft.
$1,125,000Active4 beds 4 baths3,500 sq. ft.3269 NW Fairway Heights, Bend, OR 97703
MLS# 220212962Listed by: EXP REALTY, LLC - New
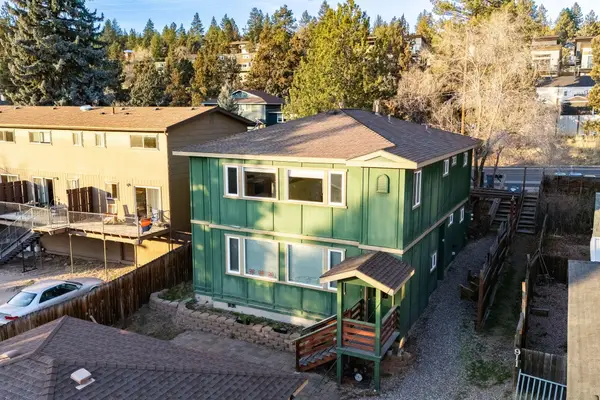 $850,000Active-- beds -- baths2,146 sq. ft.
$850,000Active-- beds -- baths2,146 sq. ft.919 NW Portland, Bend, OR 97703
MLS# 220212958Listed by: NEXUS 360 REALTY - New
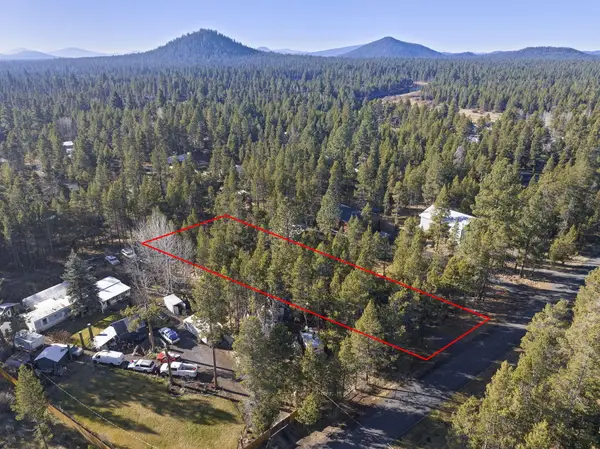 $147,000Active0.45 Acres
$147,000Active0.45 Acres16833 Brenda, Bend, OR 97707
MLS# 220212932Listed by: WORKS REAL ESTATE
