19692 Aspen Ridge, Bend, OR 97702
Local realty services provided by:Better Homes and Gardens Real Estate Equinox
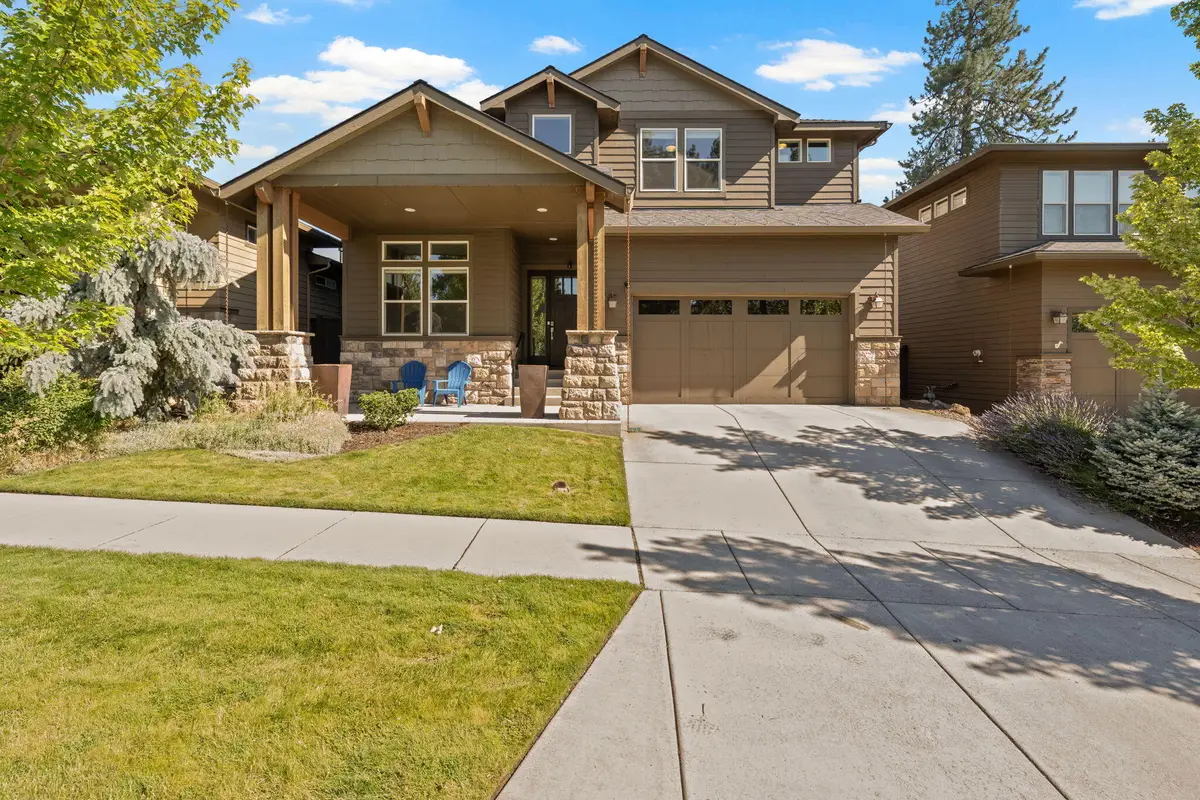
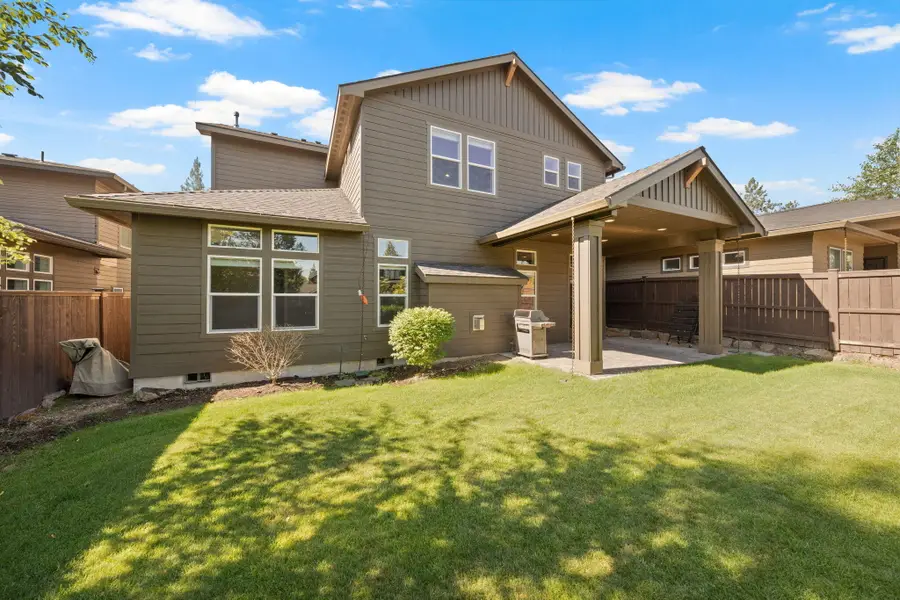

19692 Aspen Ridge,Bend, OR 97702
$999,900
- 5 Beds
- 4 Baths
- 3,270 sq. ft.
- Single family
- Active
Listed by:matt scott robinson
Office:the agency bend
MLS#:220204532
Source:OR_SOMLS
Price summary
- Price:$999,900
- Price per sq. ft.:$305.78
About this home
Two Primary Bedrooms. Don't miss the value in this stunning five bedroom SW Bend home with private downstairs office and spacious upstairs loft. Located directly across the street from Aspen Rim's coveted ''Central Park'', which includes a private community pool, covered pavilion with fireplace and wonderful playground. There is additional community common space behind the subject property for added privacy. This home features two spacious primary suites, one downstairs and the other upstairs with the additional three guest bedrooms. The central loft upstairs is a great place to read a book, watch a movie or let the kiddos play. Private office at the downstairs entry boasts glass French doors and beautiful white wainscoting. Oversized 2-car garage, zoned heating/cooling, quartz countertops throughout, built-in speakers and more. HOA covers front yard landscaping. Just a few blocks away from Deschutes river trail access.
Contact an agent
Home facts
- Year built:2015
- Listing Id #:220204532
- Added:51 day(s) ago
- Updated:August 05, 2025 at 10:54 PM
Rooms and interior
- Bedrooms:5
- Total bathrooms:4
- Full bathrooms:3
- Half bathrooms:1
- Living area:3,270 sq. ft.
Heating and cooling
- Cooling:Central Air, Zoned
- Heating:Forced Air, Zoned
Structure and exterior
- Roof:Composition
- Year built:2015
- Building area:3,270 sq. ft.
- Lot area:0.14 Acres
Utilities
- Water:Public
- Sewer:Public Sewer
Finances and disclosures
- Price:$999,900
- Price per sq. ft.:$305.78
- Tax amount:$7,206 (2024)
New listings near 19692 Aspen Ridge
- New
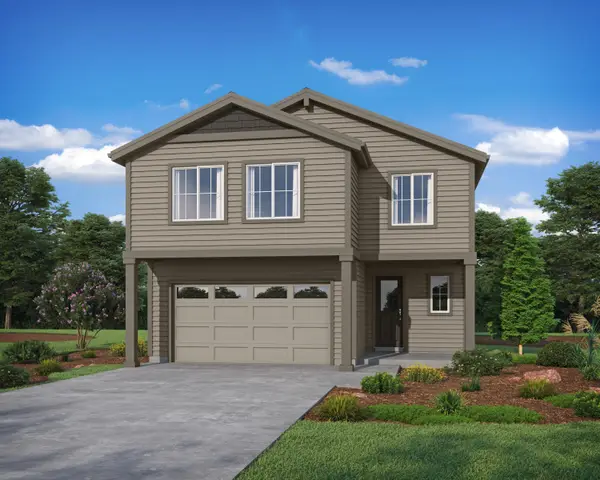 $854,900Active4 beds 3 baths2,912 sq. ft.
$854,900Active4 beds 3 baths2,912 sq. ft.61409 SE Daybreak, Bend, OR 97702
MLS# 220207666Listed by: STELLAR REALTY NORTHWEST - New
 $5,545,000Active5 beds 5 baths3,034 sq. ft.
$5,545,000Active5 beds 5 baths3,034 sq. ft.66505 Gerking Market, Bend, OR 97703
MLS# 220207668Listed by: FAY RANCHES, INC. - New
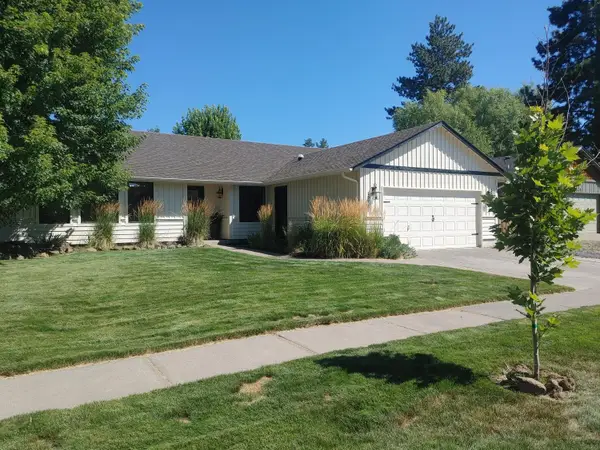 $775,000Active4 beds 2 baths1,920 sq. ft.
$775,000Active4 beds 2 baths1,920 sq. ft.2974 NW Chardonnay, Bend, OR 97703
MLS# 220207670Listed by: COLDWELL BANKER BAIN - Open Sun, 12 to 2pmNew
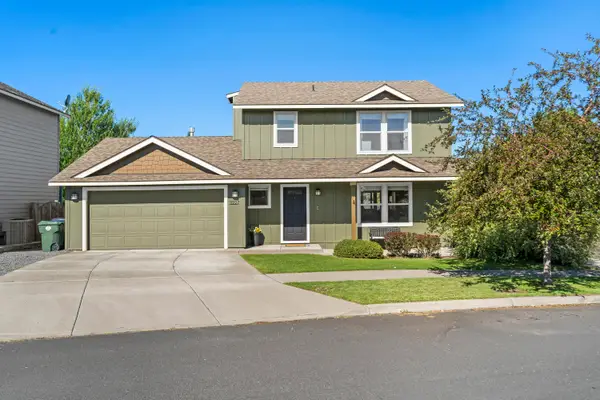 $560,000Active3 beds 3 baths1,415 sq. ft.
$560,000Active3 beds 3 baths1,415 sq. ft.3227 NE Sandalwood, Bend, OR 97701
MLS# 220207658Listed by: NINEBARK REAL ESTATE - New
 $849,000Active3 beds 2 baths2,092 sq. ft.
$849,000Active3 beds 2 baths2,092 sq. ft.61101 SE Stari Most, Bend, OR 97702
MLS# 220207641Listed by: JOHN L SCOTT BEND - Open Sat, 10am to 12pmNew
 $1,269,000Active5 beds 4 baths3,845 sq. ft.
$1,269,000Active5 beds 4 baths3,845 sq. ft.400 NW Flagline, Bend, OR 97703
MLS# 220207472Listed by: HARCOURTS THE GARNER GROUP REAL ESTATE - Open Sat, 11am to 2pmNew
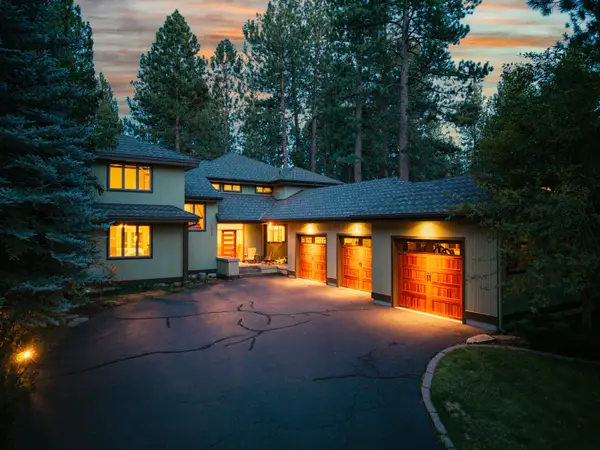 $1,650,000Active4 beds 5 baths4,023 sq. ft.
$1,650,000Active4 beds 5 baths4,023 sq. ft.60766 Golf Village, Bend, OR 97702
MLS# 220207493Listed by: EXP REALTY, LLC - Open Sat, 11am to 1pmNew
 $589,000Active3 beds 2 baths1,714 sq. ft.
$589,000Active3 beds 2 baths1,714 sq. ft.63277 Stonewood, Bend, OR 97701
MLS# 220207525Listed by: CASCADE HASSON SIR - New
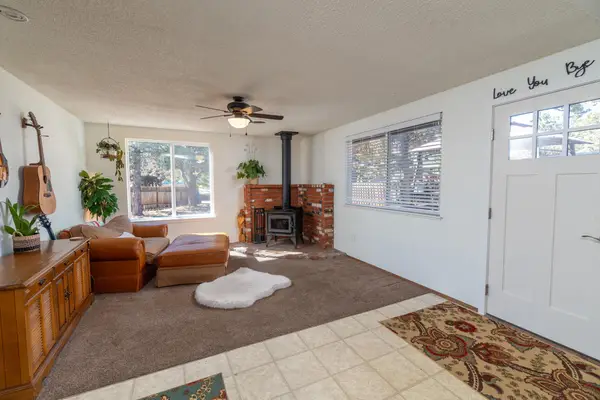 $540,000Active3 beds 2 baths1,400 sq. ft.
$540,000Active3 beds 2 baths1,400 sq. ft.20629 Whitewing Ct, Bend, OR 97701
MLS# 767790710Listed by: COLDWELL BANKER BAIN - New
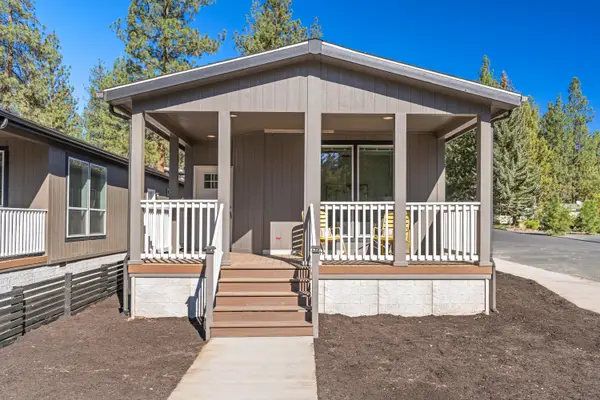 $1,130,000Active3 beds 2 baths1,102 sq. ft.
$1,130,000Active3 beds 2 baths1,102 sq. ft.19986 Cinder, Bend, OR 97702
MLS# 220207623Listed by: STELLAR REALTY NORTHWEST
