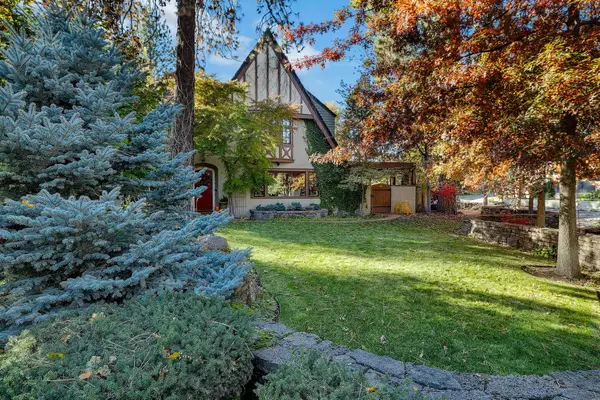19694 Harvard Place, Bend, OR 97702
Local realty services provided by:Better Homes and Gardens Real Estate Equinox
19694 Harvard Place,Bend, OR 97702
$910,000
- 4 Beds
- 3 Baths
- 2,592 sq. ft.
- Single family
- Pending
Listed by: brittany danielle barton5412791768
Office: re/max key properties
MLS#:220209401
Source:OR_SOMLS
Price summary
- Price:$910,000
- Price per sq. ft.:$351.08
- Monthly HOA dues:$180
About this home
Modern comfort meets custom style in this sun-filled, south-facing home in SW Bend. Extensively updated with steelwork, concrete counters, and a striking rustic accent wall in the soaring, two-story great room. Gorgeous cork flooring, newer carpet and interior paint throughout. The main-level primary suite includes a recessed TV and custom walk-in closet with spa-like ensuite featuring a large tile shower, sleek dual concrete vanities, and modern fixtures. The bright kitchen is designed for both style and function with stainless appliances, counter seating, and abundant storage. Upstairs, find an open spacious loft, 3 additional bedrooms, and full bath. Relax or entertain in the low-maintenance, private backyard with paver patio and built-in gas firepit. HOA includes front yard care, pool, park, playground, pavilion with gas FP, and more. Conveniently located only blocks to the Renaissance Ridge Park, Deschutes River Trail and just minutes to The Old Mill.
Contact an agent
Home facts
- Year built:2011
- Listing ID #:220209401
- Added:147 day(s) ago
- Updated:February 10, 2026 at 08:36 AM
Rooms and interior
- Bedrooms:4
- Total bathrooms:3
- Full bathrooms:2
- Half bathrooms:1
- Living area:2,592 sq. ft.
Heating and cooling
- Cooling:Central Air
- Heating:Forced Air
Structure and exterior
- Roof:Composition
- Year built:2011
- Building area:2,592 sq. ft.
- Lot area:0.14 Acres
Schools
- High school:Bend Sr High
- Middle school:Cascade Middle
- Elementary school:Pine Ridge Elem
Utilities
- Water:Public
- Sewer:Public Sewer
Finances and disclosures
- Price:$910,000
- Price per sq. ft.:$351.08
- Tax amount:$7,165 (2024)
New listings near 19694 Harvard Place
- Open Sat, 11am to 1pmNew
 $1,050,000Active5 beds 3 baths2,770 sq. ft.
$1,050,000Active5 beds 3 baths2,770 sq. ft.19318 SW Marshmallow Place, Bend, OR 97702
MLS# 220215205Listed by: JOHN L SCOTT BEND - New
 $2,495,000Active3 beds 4 baths3,389 sq. ft.
$2,495,000Active3 beds 4 baths3,389 sq. ft.107 NW Drake Road, Bend, OR 97703
MLS# 220215201Listed by: COLDWELL BANKER BAIN - Open Fri, 2 to 4pmNew
 $735,000Active4 beds 3 baths2,080 sq. ft.
$735,000Active4 beds 3 baths2,080 sq. ft.2500 NW Summerhill Drive, Bend, OR 97703
MLS# 220215176Listed by: VARSITY REAL ESTATE - Open Sun, 12 to 2pmNew
 $390,000Active2 beds 2 baths900 sq. ft.
$390,000Active2 beds 2 baths900 sq. ft.19717 SW Mount Bachelor Drive #UNIT 262, Bend, OR 97702
MLS# 220215180Listed by: KNIGHTSBRIDGE INTERNATIONAL - New
 $614,900Active4 beds 3 baths2,479 sq. ft.
$614,900Active4 beds 3 baths2,479 sq. ft.63210 NE Carly Lane #LOT 75, Bend, OR 97701
MLS# 220215182Listed by: LENNAR SALES CORP - New
 $633,400Active4 beds 3 baths2,304 sq. ft.
$633,400Active4 beds 3 baths2,304 sq. ft.63206 NE Carly Lane #LOT 76, Bend, OR 97701
MLS# 220215187Listed by: LENNAR SALES CORP - New
 $624,900Active4 beds 3 baths2,448 sq. ft.
$624,900Active4 beds 3 baths2,448 sq. ft.63213 NE Carly Lane #Lot 91, Bend, OR 97701
MLS# 220215196Listed by: LENNAR SALES CORP  $625,000Pending5 beds 3 baths2,341 sq. ft.
$625,000Pending5 beds 3 baths2,341 sq. ft.63209 NE Carly Lane #Lot 90, Bend, OR 97701
MLS# 220215168Listed by: LENNAR SALES CORP $648,400Pending4 beds 3 baths2,479 sq. ft.
$648,400Pending4 beds 3 baths2,479 sq. ft.63198 NE Carly Lane #LOT 78, Bend, OR 97701
MLS# 220215171Listed by: LENNAR SALES CORP- Open Sat, 10am to 12pmNew
 $519,500Active3 beds 3 baths1,450 sq. ft.
$519,500Active3 beds 3 baths1,450 sq. ft.20760 NE Smoke Stack Lane, Bend, OR 97701
MLS# 220215166Listed by: VARSITY REAL ESTATE

