1971 NW Keenan, Bend, OR 97703
Local realty services provided by:Better Homes and Gardens Real Estate Equinox
1971 NW Keenan,Bend, OR 97703
$1,625,000
- 3 Beds
- 3 Baths
- 2,877 sq. ft.
- Single family
- Active
Listed by:dani thornton
Office:stellar realty northwest
MLS#:220194020
Source:OR_SOMLS
Price summary
- Price:$1,625,000
- Price per sq. ft.:$564.82
About this home
A single level modern retreat crafted in 2021, blending contemporary design, upscale finishes, and unmatched attention to detail. This 2,877 sq. ft. home features 3 bedrooms, 2.5 bathrooms, an office, and a media/flex room, designed for luxurious living. This home also features a 3 car garage w 1 extra tall/long ''Sprinter'' bay and a flat driveway. European white oak wood floors flow throughout, complemented by a stunning double-sided gas fireplace separating the dining and great room. Natural light floods the space through beautiful upscale windows, creating a bright and airy ambiance. The chef's kitchen boasts Thermadore Pro appliances, sleek cabinetry, ample counters, a pantry and a water purification system. The primary suite is a private oasis with a spa-like en-suite and a custom designed walk-in closet. The spacious patio includes a custom fire pit, built-in gas line for grilling, and space for a hot tub. This home also has a view of Bachelor from the back of the property.
Contact an agent
Home facts
- Year built:2021
- Listing ID #:220194020
- Added:278 day(s) ago
- Updated:October 15, 2025 at 02:55 PM
Rooms and interior
- Bedrooms:3
- Total bathrooms:3
- Full bathrooms:2
- Half bathrooms:1
- Living area:2,877 sq. ft.
Heating and cooling
- Cooling:Central Air
- Heating:Forced Air, Natural Gas
Structure and exterior
- Roof:Composition
- Year built:2021
- Building area:2,877 sq. ft.
- Lot area:0.62 Acres
Utilities
- Water:Backflow Domestic, Public
- Sewer:Public Sewer
Finances and disclosures
- Price:$1,625,000
- Price per sq. ft.:$564.82
- Tax amount:$9,575 (2024)
New listings near 1971 NW Keenan
- New
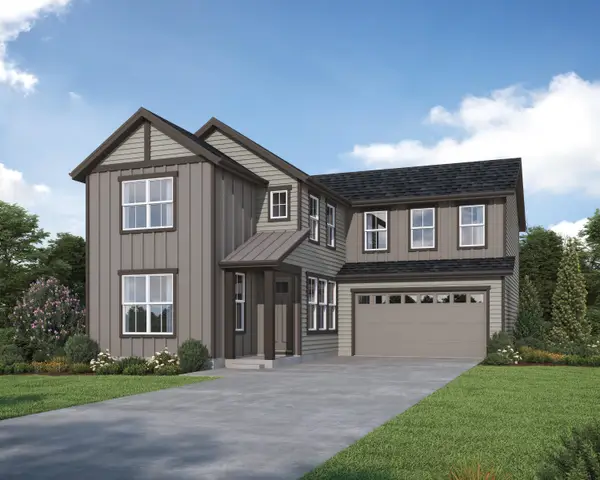 $832,900Active5 beds 3 baths2,829 sq. ft.
$832,900Active5 beds 3 baths2,829 sq. ft.21428 SE Krakatoa, Bend, OR 97702
MLS# 220210647Listed by: STELLAR REALTY NORTHWEST - New
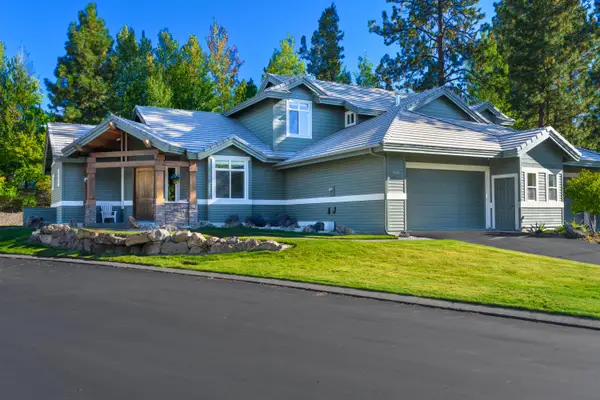 $875,000Active3 beds 4 baths2,703 sq. ft.
$875,000Active3 beds 4 baths2,703 sq. ft.19442 Chip Shot, Bend, OR 97702
MLS# 220210648Listed by: KNIGHTSBRIDGE INTERNATIONAL - New
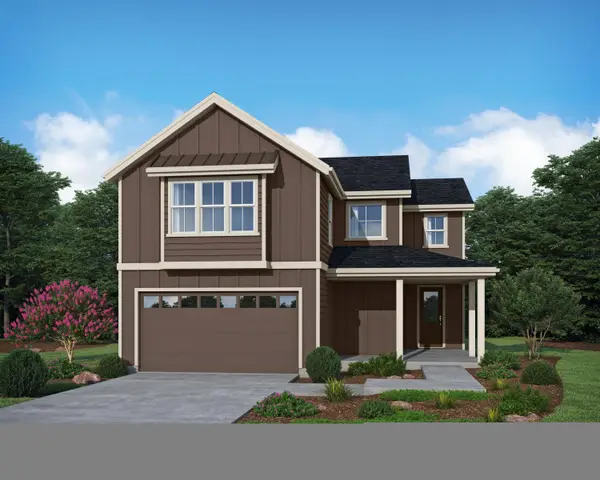 $799,900Active3 beds 3 baths2,454 sq. ft.
$799,900Active3 beds 3 baths2,454 sq. ft.61429 SE Daybreak, Bend, OR 97702
MLS# 220210645Listed by: STELLAR REALTY NORTHWEST - Open Thu, 4 to 6pmNew
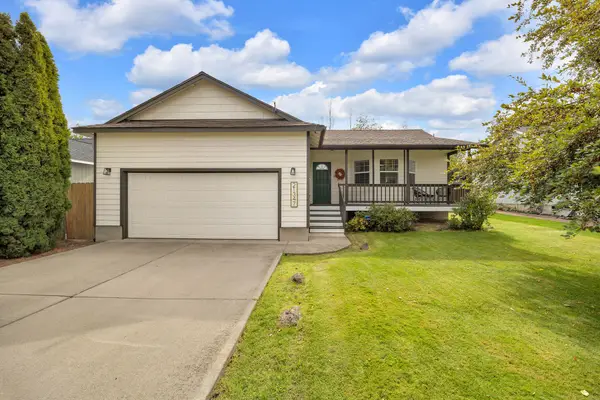 $595,000Active3 beds 2 baths1,538 sq. ft.
$595,000Active3 beds 2 baths1,538 sq. ft.21347 Starling, Bend, OR 97701
MLS# 220210638Listed by: AVENIR REALTY - New
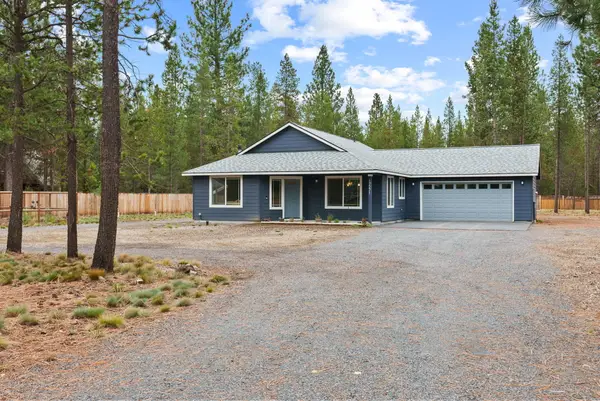 $649,000Active3 beds 2 baths1,248 sq. ft.
$649,000Active3 beds 2 baths1,248 sq. ft.17271 Downey, Bend, OR 97707
MLS# 220209817Listed by: REDFIN - New
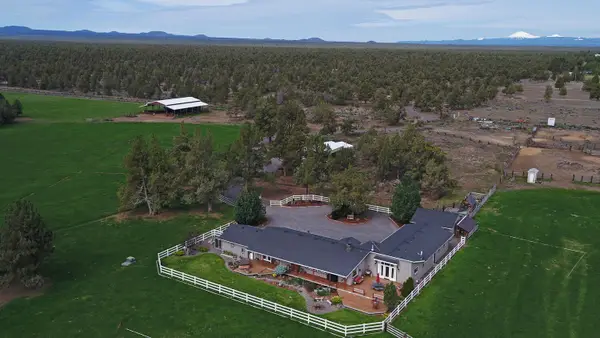 $1,850,000Active2 beds 2 baths1,944 sq. ft.
$1,850,000Active2 beds 2 baths1,944 sq. ft.61140 Obernolte, Bend, OR 97701
MLS# 220209932Listed by: COLDWELL BANKER BAIN - New
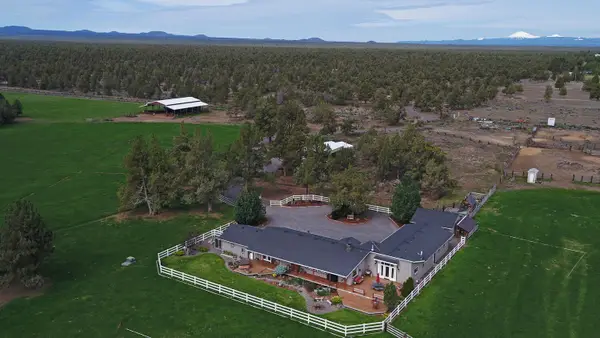 $1,850,000Active2 beds 2 baths1,944 sq. ft.
$1,850,000Active2 beds 2 baths1,944 sq. ft.61140 Obernolte, Bend, OR 97701
MLS# 220209933Listed by: COLDWELL BANKER BAIN - New
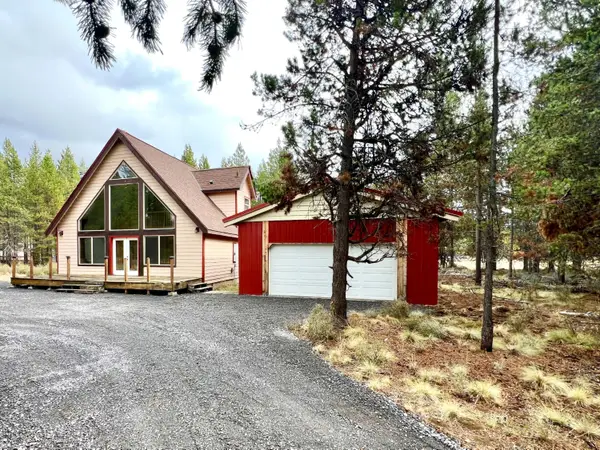 $399,000Active2 beds 2 baths1,660 sq. ft.
$399,000Active2 beds 2 baths1,660 sq. ft.54896 Huntington, Bend, OR 97707
MLS# 220210618Listed by: JOHN L SCOTT BEND - New
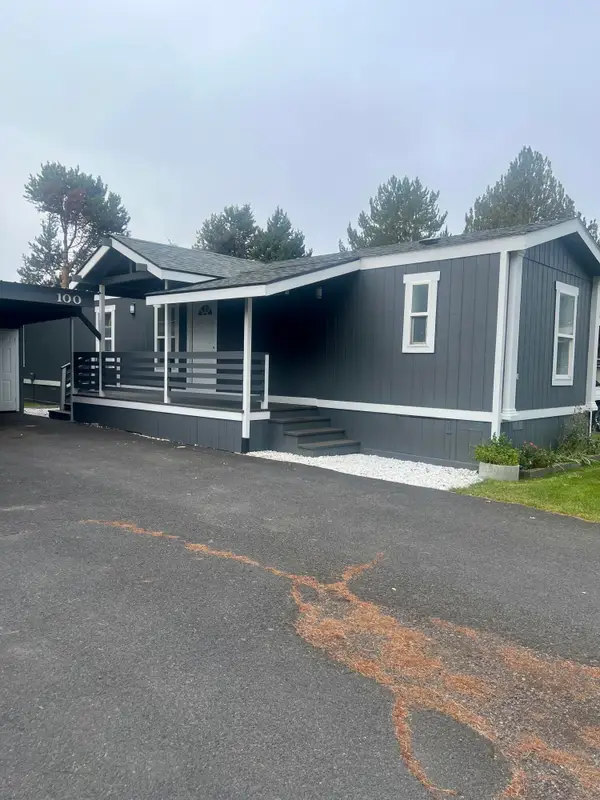 $109,000Active3 beds 2 baths924 sq. ft.
$109,000Active3 beds 2 baths924 sq. ft.61445 SE 27th Street, Bend, OR 97702
MLS# 220210591Listed by: MARIPOSA REAL ESTATE CORP. - New
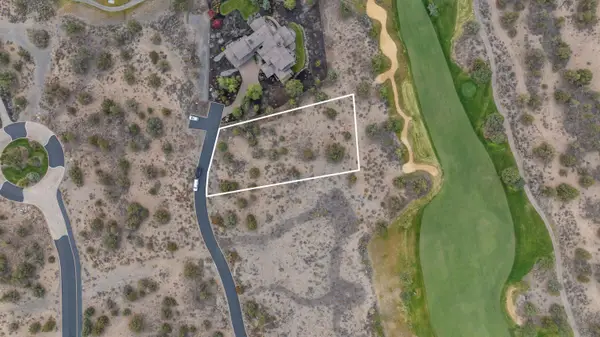 $259,900Active0.76 Acres
$259,900Active0.76 Acres65843 Fazio, Bend, OR 97701
MLS# 220210600Listed by: RE/MAX KEY PROPERTIES
