20176 Hawes, Bend, OR 97702
Local realty services provided by:Better Homes and Gardens Real Estate Equinox
20176 Hawes,Bend, OR 97702
$199,900
- 3 Beds
- 2 Baths
- 1,080 sq. ft.
- Mobile / Manufactured
- Active
Listed by: stacey l clark541-350-8249
Office: century 21 north homes realty
MLS#:220203913
Source:OR_SOMLS
Price summary
- Price:$199,900
- Price per sq. ft.:$185.09
About this home
Welcome to the very desirable Golfside Park, where this spacious home sits on a large corner lot, which offers a covered double carport plus 2 additional parking spaces.
Completely fenced backyard w/ a small, covered deck and a storage shed. The home has an open floor plan with separation between the primary suite and the 2 other
bedrooms. The main bedroom has a large closet, ceiling fan, a soaking tub, and a newer vanity. The secondary bedroom has a sliding glass door that leads to it's own deck. The guest bathroom has a walk-in shower. Other upgrades included are, Central A/C, a large country style sink in the kitchen, and a ceiling fan in the living room. The location is great; you have the Bend Country Club right out your back door, close to Markets, lots of shopping and Restaurants, and you have direct access to HWY 97 and all other parts of town! The home is on leased land, so any new owner will need to be approved by the park manager. Financing options available, please CLA.
Contact an agent
Home facts
- Year built:2001
- Listing ID #:220203913
- Added:189 day(s) ago
- Updated:December 18, 2025 at 03:28 PM
Rooms and interior
- Bedrooms:3
- Total bathrooms:2
- Full bathrooms:2
- Living area:1,080 sq. ft.
Heating and cooling
- Cooling:Central Air, Heat Pump
- Heating:Electric, Forced Air, Heat Pump
Structure and exterior
- Roof:Composition
- Year built:2001
- Building area:1,080 sq. ft.
Utilities
- Water:Public, Water Meter
- Sewer:Public Sewer
Finances and disclosures
- Price:$199,900
- Price per sq. ft.:$185.09
New listings near 20176 Hawes
- New
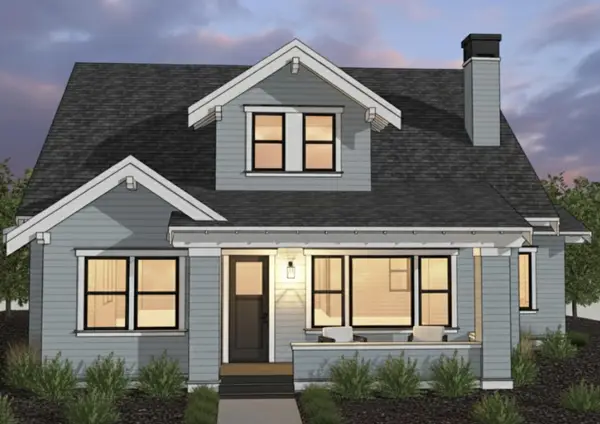 $1,869,000Active4 beds 3 baths2,968 sq. ft.
$1,869,000Active4 beds 3 baths2,968 sq. ft.3329 NW Leavitt, Bend, OR 97703
MLS# 220212155Listed by: CASCADE HASSON SIR - New
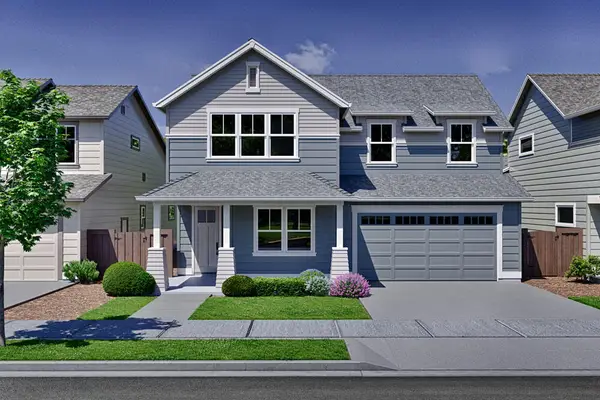 $963,805Active6 beds 3 baths2,855 sq. ft.
$963,805Active6 beds 3 baths2,855 sq. ft.60847 SE Epic, Bend, OR 97702
MLS# 220213037Listed by: PAHLISCH REAL ESTATE, INC. - New
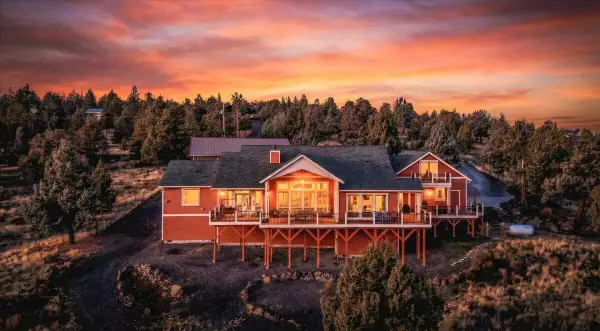 $1,400,000Active3 beds 2 baths3,782 sq. ft.
$1,400,000Active3 beds 2 baths3,782 sq. ft.65550 78th, Bend, OR 97703
MLS# 220213038Listed by: CENTURY 21 NORTH HOMES REALTY - New
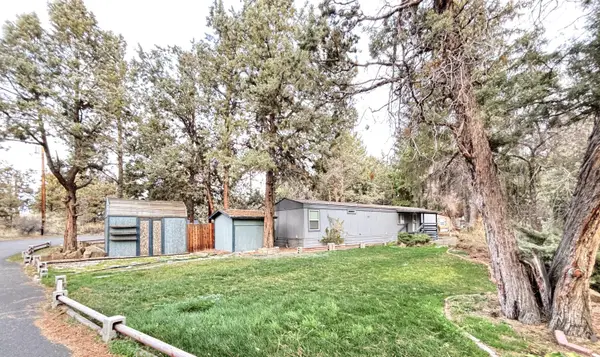 $89,000Active2 beds 2 baths938 sq. ft.
$89,000Active2 beds 2 baths938 sq. ft.61400 N Hwy 97, Bend, OR 97701
MLS# 220213041Listed by: RE/MAX KEY PROPERTIES - New
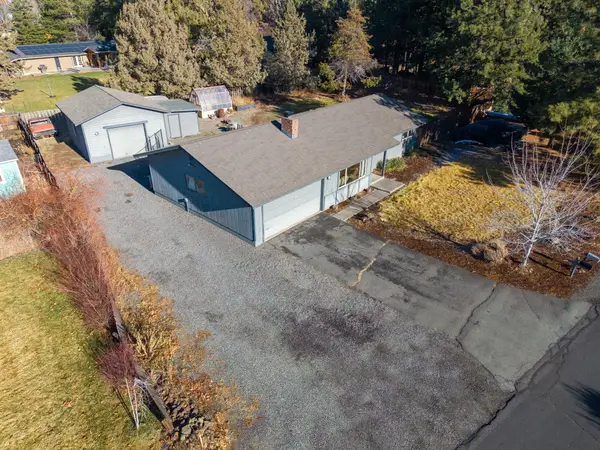 $545,000Active3 beds 2 baths1,411 sq. ft.
$545,000Active3 beds 2 baths1,411 sq. ft.21058 Azalia, Bend, OR 97702
MLS# 220213045Listed by: CASCADE HASSON SIR - New
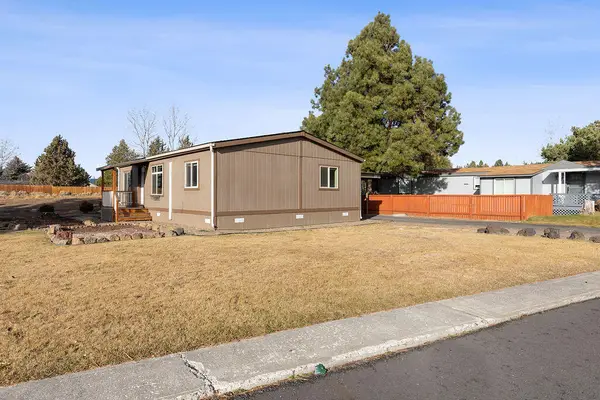 $165,000Active3 beds 2 baths1,107 sq. ft.
$165,000Active3 beds 2 baths1,107 sq. ft.61445 SE 27th, Bend, OR 97702
MLS# 220213046Listed by: JOHN L SCOTT BEND - New
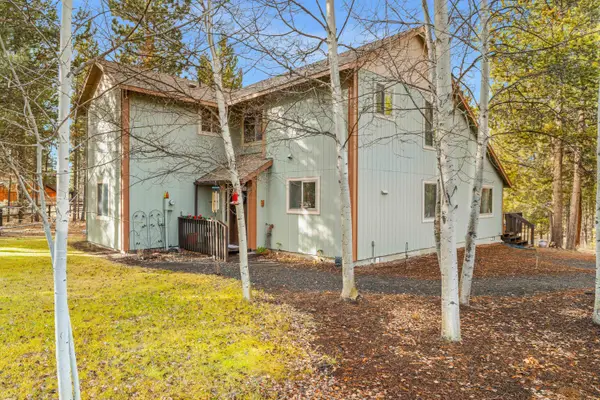 $587,900Active3 beds 2 baths1,935 sq. ft.
$587,900Active3 beds 2 baths1,935 sq. ft.55065 Marten, Bend, OR 97707
MLS# 220213027Listed by: CASCADE HASSON SIR - New
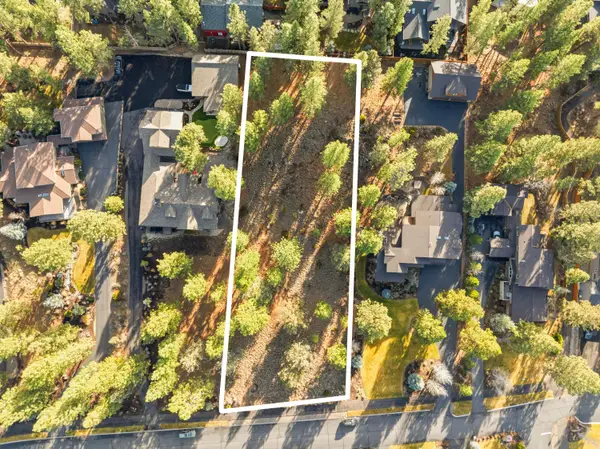 $575,000Active0.82 Acres
$575,000Active0.82 Acres61406 Cultus Lake, Bend, OR 97702
MLS# 220212989Listed by: CASCADE HASSON SIR - Open Sat, 10am to 12pmNew
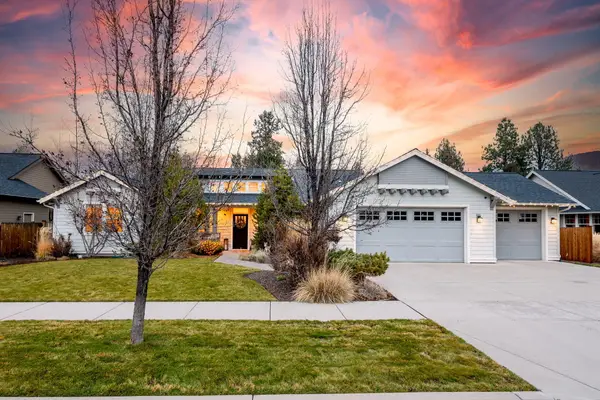 $865,000Active3 beds 3 baths2,367 sq. ft.
$865,000Active3 beds 3 baths2,367 sq. ft.20382 Penhollow, Bend, OR 97702
MLS# 220212808Listed by: NEXUS 360 REALTY - New
 $99,000Active0.51 Acres
$99,000Active0.51 Acres17103 Laguna, Bend, OR 97707
MLS# 220213018Listed by: BEND DREAMS REALTY LLC
