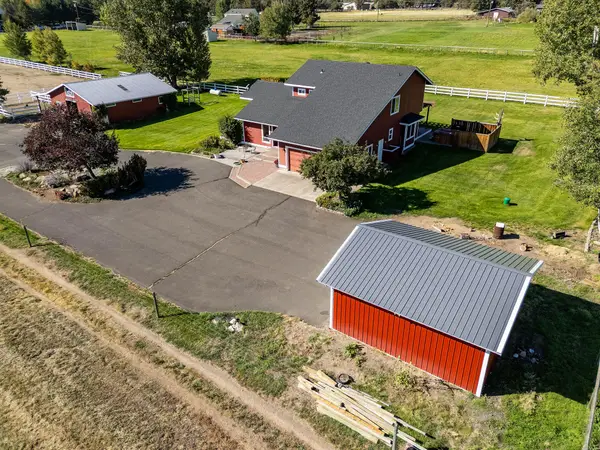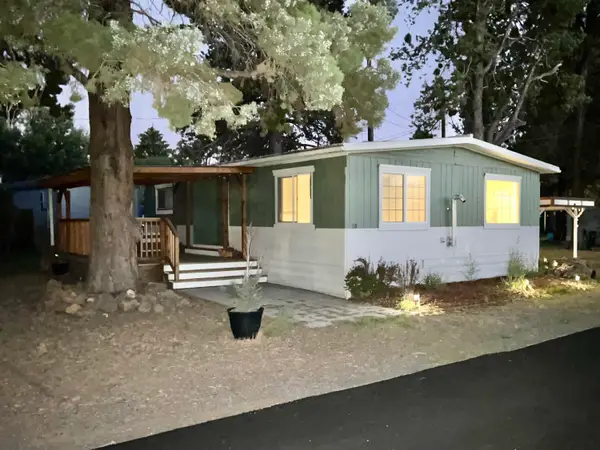20335 SE Jack Benny, Bend, OR 97702
Local realty services provided by:Better Homes and Gardens Real Estate Equinox
20335 SE Jack Benny,Bend, OR 97702
$1,150,000
- 3 Beds
- 3 Baths
- 2,096 sq. ft.
- Single family
- Pending
Listed by:brad herbert
Office:exp realty, llc.
MLS#:220199160
Source:OR_SOMLS
Price summary
- Price:$1,150,000
- Price per sq. ft.:$548.66
About this home
Beautifully finished home in the 1925 Townhomes subdivision at Bend Golf Club. Features include 3 bedrooms, 2 and a half bathrooms, a large great room, 32x16 paver patio with bench seating surround, gas firepit, gas grill connection, and an invisible fence on the side yard. All closets including the pantry have custom organizers in them. The kitchen includes Jenn Air appliances, a dry bar and a wine fridge. The main bedroom closet has a 3-tiered system for maximum storage while the main bathroom has heated floors and an added solatube for light. The garage has New Age cabinets and shelving as well as an added storage loft above the golf cart parking spot. A storage area has been built in the attic including a fold down ladder for access. A new solar system was installed in 2023 by Infinity Solar. Custom drapes in the dining area and motorized shades in the living room are also included. The garage is equipped with a 240v receptacle for EV chargers.
Contact an agent
Home facts
- Year built:2021
- Listing ID #:220199160
- Added:169 day(s) ago
- Updated:September 26, 2025 at 07:31 AM
Rooms and interior
- Bedrooms:3
- Total bathrooms:3
- Full bathrooms:2
- Half bathrooms:1
- Living area:2,096 sq. ft.
Heating and cooling
- Cooling:Central Air
- Heating:Forced Air, Natural Gas
Structure and exterior
- Roof:Composition
- Year built:2021
- Building area:2,096 sq. ft.
- Lot area:0.13 Acres
Utilities
- Water:Public
- Sewer:Public Sewer
Finances and disclosures
- Price:$1,150,000
- Price per sq. ft.:$548.66
- Tax amount:$5,458 (2024)
New listings near 20335 SE Jack Benny
- New
 $1,925,000Active5 beds 3 baths3,528 sq. ft.
$1,925,000Active5 beds 3 baths3,528 sq. ft.61685 Tam Mcarthur, Bend, OR 97702
MLS# 220209749Listed by: BERKSHIRE HATHAWAY HOMESERVICE - New
 $95,000Active38.22 Acres
$95,000Active38.22 AcresFox Butte, Bend, OR 97701
MLS# 220209791Listed by: AGRIHOME REALTY, LLC - New
 $1,400,000Active3 beds 4 baths2,416 sq. ft.
$1,400,000Active3 beds 4 baths2,416 sq. ft.65010 Gerking Market, Bend, OR 97703
MLS# 220209787Listed by: RCI REAL ESTATE SERVICES, LLC - New
 $95,000Active2 beds 1 baths960 sq. ft.
$95,000Active2 beds 1 baths960 sq. ft.61280 Parrell, Bend, OR 97702
MLS# 220209788Listed by: JOHN L SCOTT BEND - New
 $710,000Active-- beds -- baths2,392 sq. ft.
$710,000Active-- beds -- baths2,392 sq. ft.1102 NE Kayak, Bend, OR 97701
MLS# 220209780Listed by: REGER HOMES, LLC - New
 $519,990Active3 beds 3 baths1,705 sq. ft.
$519,990Active3 beds 3 baths1,705 sq. ft.21430 Livingston, Bend, OR 97701
MLS# 220209786Listed by: NEW HOME STAR OREGON, LLC - Open Sat, 11am to 1:30pmNew
 $475,000Active3 beds 2 baths1,016 sq. ft.
$475,000Active3 beds 2 baths1,016 sq. ft.63399 NE Majestic, Bend, OR 97701
MLS# 220209751Listed by: RE/MAX KEY PROPERTIES - Open Sun, 1 to 3pmNew
 $700,000Active2 beds 1 baths1,094 sq. ft.
$700,000Active2 beds 1 baths1,094 sq. ft.464 NE Irving, Bend, OR 97701
MLS# 220209707Listed by: WINDERMERE REALTY TRUST - Open Sat, 11am to 1pmNew
 $530,000Active3 beds 2 baths1,494 sq. ft.
$530,000Active3 beds 2 baths1,494 sq. ft.20575 Scarlet Sage, Bend, OR 97702
MLS# 220209747Listed by: RE/MAX KEY PROPERTIES - Open Sat, 11am to 1pmNew
 $2,595,000Active3 beds 3 baths3,040 sq. ft.
$2,595,000Active3 beds 3 baths3,040 sq. ft.1975 NW Harriman, Bend, OR 97703
MLS# 220209736Listed by: RE/MAX KEY PROPERTIES
